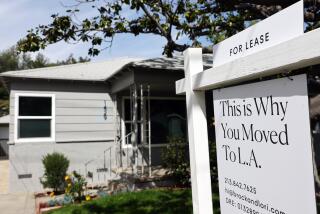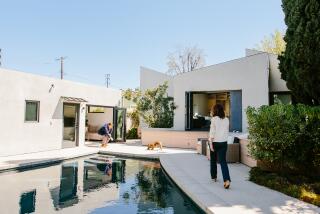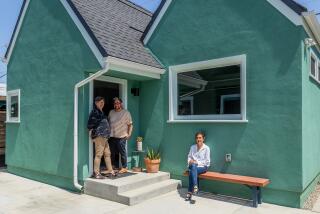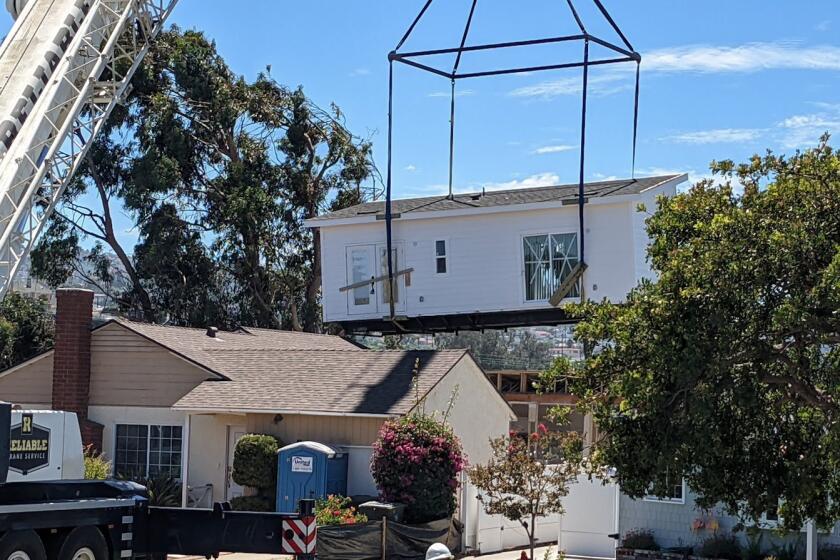Ground-floor master suites meet the requirements of personal mobility and family flexibility
THEIR HIPS and knees feel fine at the moment, but Jomari and Russell Anderson think about them constantly as they shop for a new house in Orange County.
The Aliso Viejo couple want their next home to be a keeper, a place they hope to maintain well into their 70s. So they’re considering only floor plans with downstairs master bedroom suites.
“If you get a downstairs master now, you don’t have to redesign your house in the future. I don’t plan on moving anymore,” said Russell, 50.
“We won’t take a home without one,” said Jomari, 46, as they toured a new development in the Portola Springs area of Irvine.
Luckily for the Andersons and baby boomers already feeling a few creaks and tweaks, that shouldn’t be a problem. The National Assn. of Home Builders reports that more than 40% of new homes include a downstairs master suite, a 15% increase over a decade ago. And they’re not just popping up in retirement communities. They’re increasingly included in family-oriented developments of two-story homes.
“More and more there’s a preference for people to retire in the communities where they live and not necessarily in a retirement community. That’s a trend we’re trying to accommodate,” said Joe Barbano, corporate architect for Barratt American. “It’s such a big proportion of the population now, builders can’t ignore it.”
Most boomers will stay in homes they own now, said Alan Nevin, director of Economic Research at MarketPointe Realty Advisors, a San Diego market research company.
But those who do enter the market are drawn to existing single-story homes and the new homes with both downstairs and upstairs suites.
“So you don’t have to make that choice immediately,” he said. Start upstairs, then move down when necessary.
Another factor in the appeal of single-story living, though, is that many Southern California baby boomers simply prefer it, wobbly knees or not.
“The vast majority of homes in the L.A. basin are one story,” Nevin said. “Nobody ever built two stories really until the mid-1970s. For Southern California baby boomers, that’s where they grew up.”
Indeed, a John Laing Homes development in Port Hueneme where homes offer downstairs master suites have sold well among empty-nesters, said Kathy Kerr, director of sales for the company’s Los Angeles and Ventura division. Initially the project was marketed to local buyers, but Kerr says the company was surprised to see that it appealed more to second-home buyers looking for a coastal locale. “I definitely think they’re thinking of retirement,” she said.
But baby boomers have other interests too. They’re making some elbow room for teenagers, planning for aging parents, looking forward to visiting grandchildren and keeping the door open for young adults who boomerang home, say builders and demographers.
Cultural traditions help change suburban floor plans too, said Randall Lewis, executive vice president of Lewis Homes. “We see a lot of this with the Asian market and a fair amount of it with the Hispanic markets. In these markets, it’s more common to see a third generation living in the house,” Lewis said. With multiple suites on different levels, all the adults “get a little bit of privacy.”
Such privacy was a pleasant surprise for Jeffrey Disbrow and his wife, Shawn, after they bought a new Irvine home with a downstairs master suite and traditional bedrooms upstairs. They were smitten by the airy and open first floor and the entertaining potential of the great room. But they soon discovered the upstairs was a comfortable retreat for houseguests.
“When we have guests, or when our parents come out, it’s nice because they have a lot of privacy. And the rooms are at opposite ends” of the floor plan, Disbrow said. “It’s quiet. I consider it another selling point.”
At 44 and 41, respectively, Disbrow and his wife don’t fret about stairs, but they’ve quickly grown content doing most of their living on one floor.
“We joke that we could have saved a lot of money because we don’t go upstairs,” he said. “You could just lop the top of the house off.”
Given their druthers and if land were cheap enough to accommodate them, most buyers would opt for single-story plans, architects say.
But the footprint of a new tract house in Southern California is economically limited by the cost of land. So what has to give to make room for a downstairs suite with all its attendant bathroom luxuries and closet space? The formal living room or dining room, and sometimes both.
“When we design a formal space into the plan, it is typically positioned to flex as either a dining room or a living room,” said Dave Kosco, senior principal and director of design for Bassenian Lagoni Architects. “We seldom design both formal spaces in the master down-floor plan.”
Bonus rooms typically go upstairs, replacing some of the living space lost downstairs and creating a natural landing place for college-age kids or visiting grandchildren. Great rooms typically dominate the first floor.
All of which sounds pretty comfortable to the Andersons now and for whatever their future may hold. The floor plans they’re considering have the downstairs master but still leave plenty of room upstairs for their young adult children, who live at home now while attending college. And maybe someday there will be grandkids visiting, and wouldn’t it be nice to have them close but not underfoot?
“They could be upstairs,” Jomari said. “Let their mom and dad chase them.”
And downstairs?
“We could be the elderly parents in that room someday,” Russell said.
More to Read
Sign up for Essential California
The most important California stories and recommendations in your inbox every morning.
You may occasionally receive promotional content from the Los Angeles Times.






