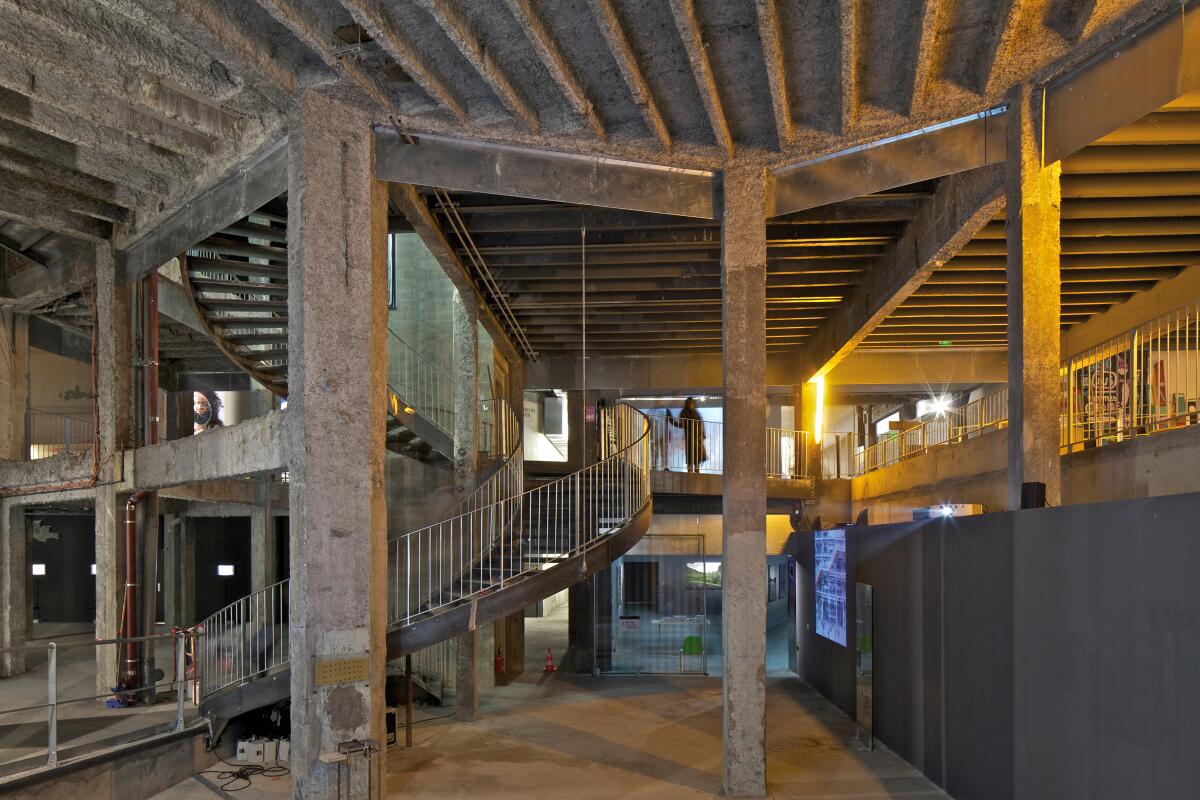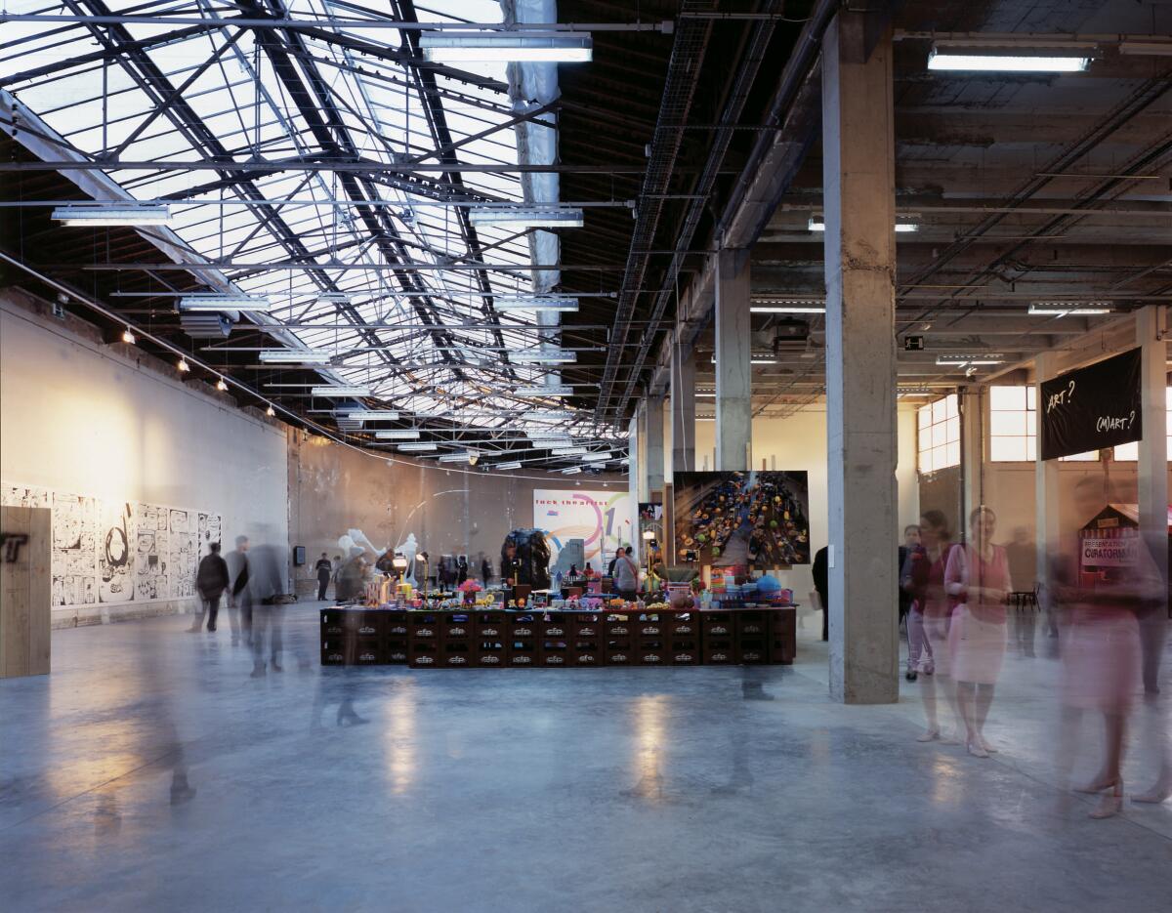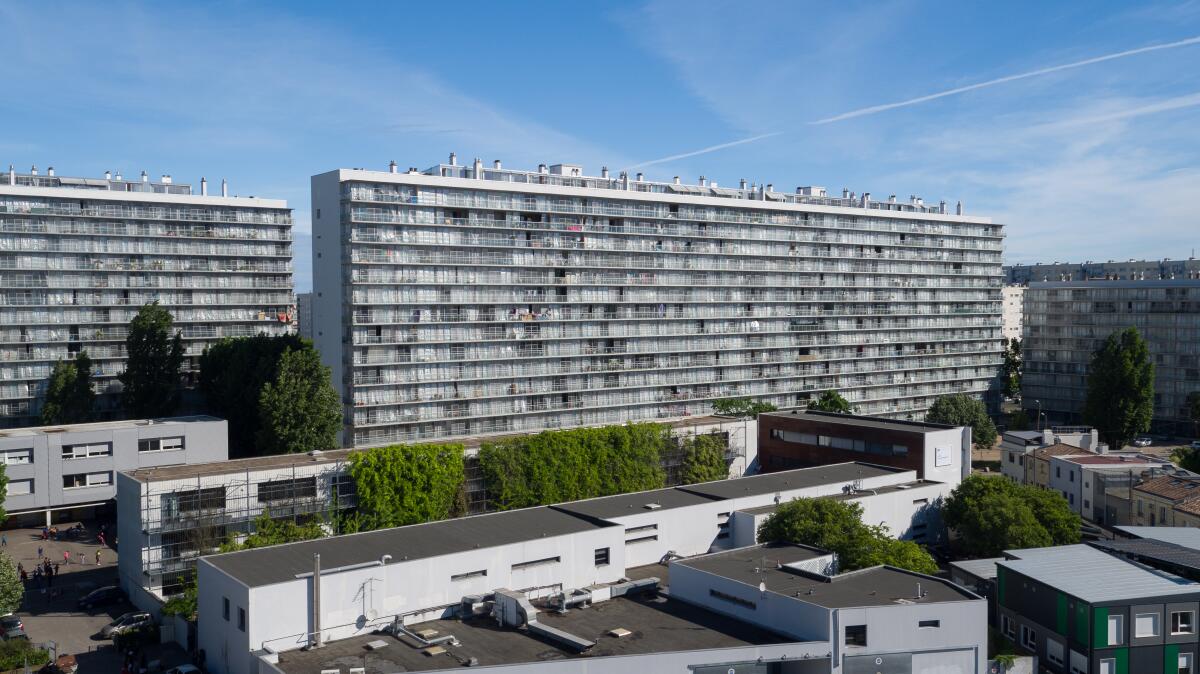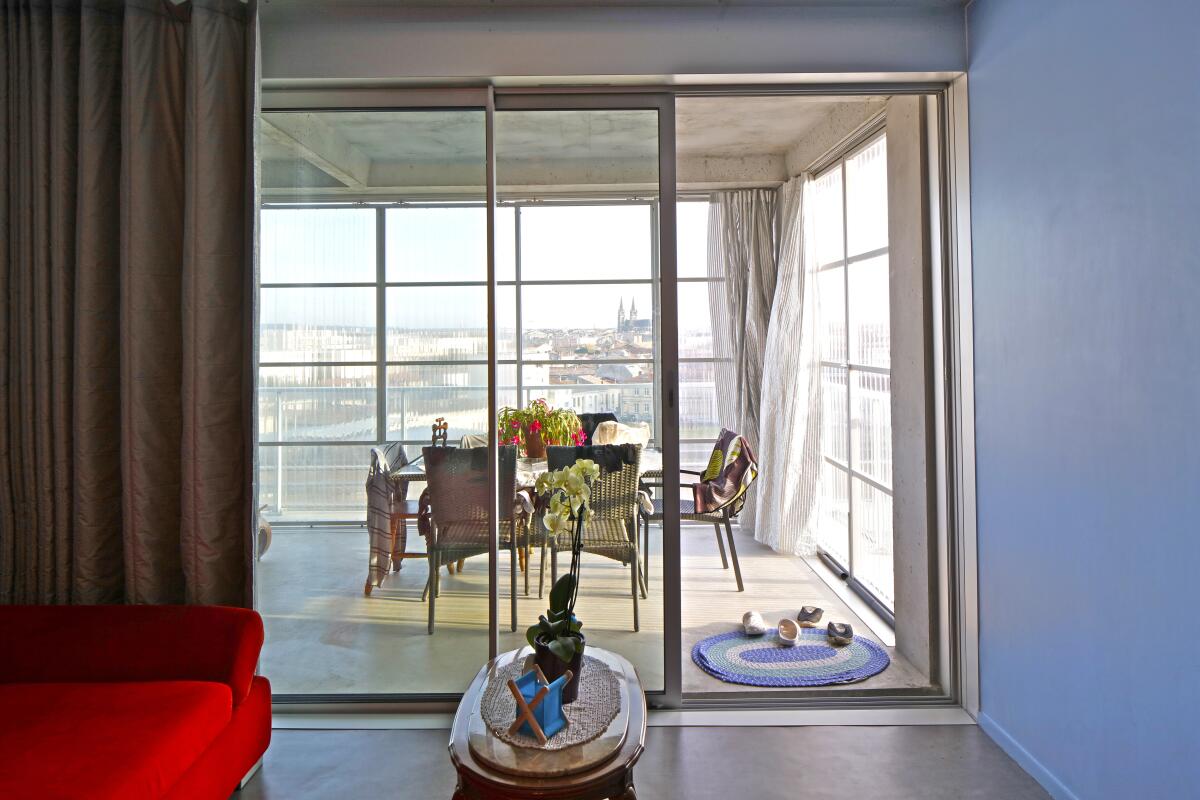The biggest entertainment stories
Get our big stories about Hollywood, film, television, music, arts, culture and more right in your inbox as soon as they publish.
You may occasionally receive promotional content from the Los Angeles Times.

When architects Anne Lacaton and Jean-Philippe Vassal received the commission to redesign a small, triangular plaza in a residential district in Bordeaux, France, in the mid-1990s, they decided that the best design would be no design at all.
After studying the site and interviewing its habitués, the architects informed the city that the best plan would be to leave the park alone.
“Embellishment has no place here,” they wrote in their project statement. Instead, the duo suggested that what the park really needed was a fresh coat of gravel and better maintenance. There was no need to raze and rebuild, they noted. “Quality, charm, life [already] exist.”
The anecdote exemplifies Lacaton and Vassal’s extraordinarily light touch when it comes to architecture. In their renovations and interventions — be it blocky public housing projects in Bordeaux or the Palais de Tokyo in Paris — the architects are as focused on preserving existing buildings and their social fabric as they are on building. It is work that, in the words of London-based architect Dieter Kleiner, is “anti-ego, and almost anti-architecture.”
One could also say anti-starchitecture. The pair, who run the firm Lacaton & Vassal are not the globe-trotting sort. Most of their built projects lie in locations around France, within a train ride of their Paris studio.

Now their anti-architecture is receiving institutional attention: On Tuesday, Lacaton and Vassal have become the 49th and 50th Pritzker Architecture Prize laureates, joining the ranks of global stars such as Frank Gehry, Toyo Ito and the late Zaha Hadid.
In its citation, the jury noted the duo’s “democratic spirit” as well as “a commitment to a restorative architecture that is at once technological, innovative and ecologically responsive” without being trapped in nostalgia.
In the early 2000s, when they received the commission to refurbish the Palais de Tokyo, a Neoclassical exhibition hall built for the 1937 International Exhibition of Arts and Technology, Lacaton and Vassal neither filled the massive space with a warren of white cube galleries nor punctured the façade with some flashy glass-filled volume.
Instead, they devoted the project’s limited resources to shoring up the historic buildings and left the reinforced concrete interiors — redolent of the industrial — practically untouched. (For an art world that has long taken to showing work and staging events in warehouses and other former industrial sites, it’s a familiar environment.)
In addition, the building’s interior programming was kept decidedly loose. Inspired by the flexibility of a Moroccan market square, the insides were left largely as is — so that curators, artists and viewers might configure the building to their choosing.


The architects took a similar approach to a 2017 redo of a social housing development in Bordeaux called Cité du Grand Parc.
When tasked with the redesign of the Modernist, 1960s apartment blocks, Lacaton and Vassal chose not to raze the structures — as is all too common. Instead, they upgraded the existing 530 units with garden terraces that expanded the size of the dwellings and increased access to fresh air and sunlight — all without displacing a single tenant.
The self-supporting terraces were built with materials common to greenhouse construction, such as translucent polycarbonate panels and silver solar curtains. These allowed the architects to create cost-effective indoor-outdoor spaces that could be modified according to the weather: admitting light and air on pleasant days, or blocking the sun when summer heat is at its peak.
The renovation transformed apartments that once had all the charm of dour Modernist cells into places where light and air could circulate. More significantly, the prefabricated terrace modules could be speedily installed, allowing everyone to remain in place while the work was done.
For the architects, this is part of their credo: “Never demolish, never remove or replace, always add, transform, and reuse!”
Not that Lacaton and Vassal haven’t had occasion to build from the ground up. Among their better-known projects in that vein are the School of Architecture in Nantes, another flexibly designed space that occupies a dramatic spot on the Loire River, and the FRAC, a regional museum in Dunkirk, whose form — which also employs elements of greenhouse architecture — is inspired by a defunct shipbuilding facility to which it is immediately adjacent.


The selection of Lacaton and Vassal by the Pritzker jury marks a socially minded turn for the prize, which — barring a few exceptions — has generally rewarded form-making above everything else. And certainly, with gentrification battles looming large in cities around the world, it couldn’t be a better moment in which to highlight the work of a firm that not only tries to keep social housing in place but also makes it better in the process. (The U.S. Department of Housing and Urban Development would do well in bringing architects like Lacaton and Vassal on board to think about how it may humanely manage the vast number of repairs needed to its stock of public housing.)
Even so, as we ride out the COVID-19 pandemic and in the wake of last year’s uprisings for Black lives, the Pritzker feels more outmoded than ever: a prize given to individuals at a time in which there is a growing recognition that architecture is a collaborative field; an award for capital-”A” architecture (one often steeped in a Western tradition) at a time when the ideals of that tradition are under scrutiny.
Though the Pritzker has been awarded to numerous architects from East Asia since it was established in 1979, the organization has yet to name a single laureate from Africa. Its jury contains not a single Black member — though it has been peopled by a surfeit of British lords. (A friend jokingly described the Pritzker organization as “the HFPA of architecture,” referring to the Hollywood Foreign Press Assn., which sponsors the Golden Globes, and has recently made headlines for being ... diversity-challenged.)
Yvonne Farrell and Shelley McNamara of Ireland’s Grafton Architects are named the Pritzker Prize Laureates for 2020, architecture’s highest honor.
This past year, in which we’ve all been imprisoned in Zoom cells, would have been a good time for Pritzker organizers to rethink the award’s purpose: what it is, whom it represents and how it might be retooled with an eye to the future. That did not happen and that’s a bummer. The world is changing. Architecture’s “Nobel” has yet to catch up.
The biggest entertainment stories
Get our big stories about Hollywood, film, television, music, arts, culture and more right in your inbox as soon as they publish.
You may occasionally receive promotional content from the Los Angeles Times.