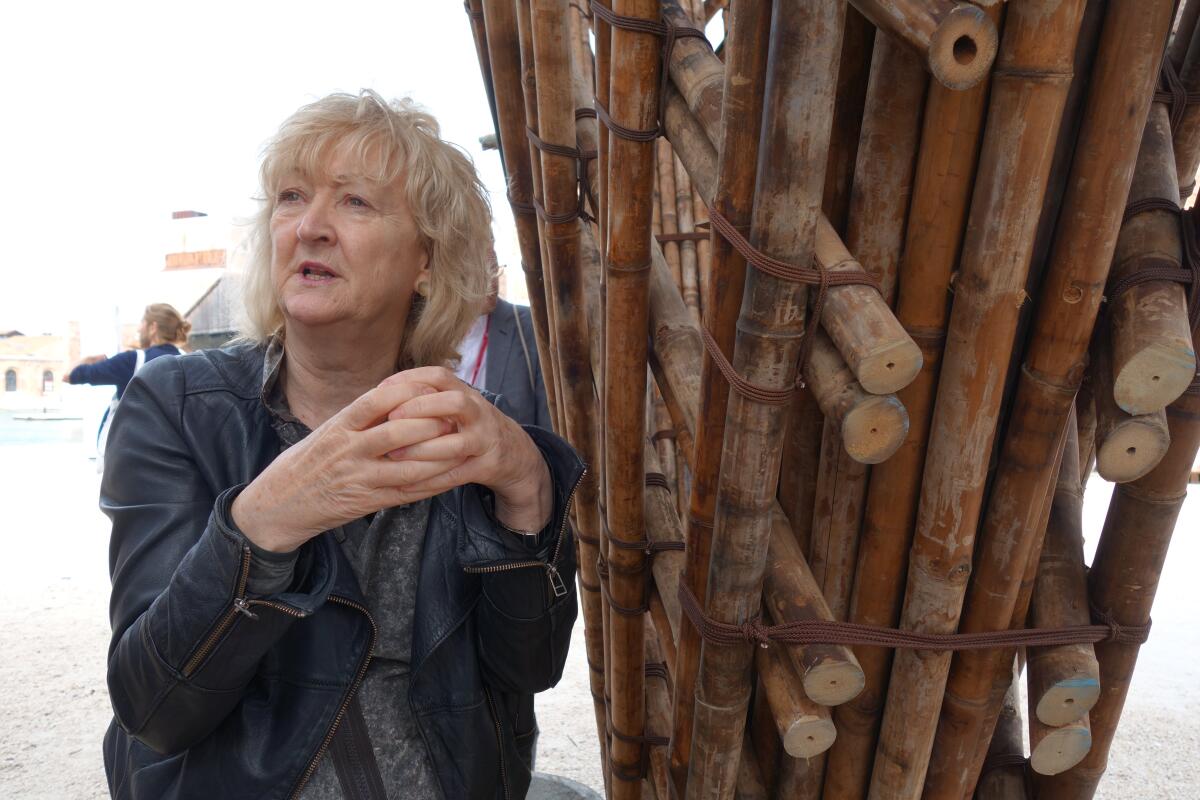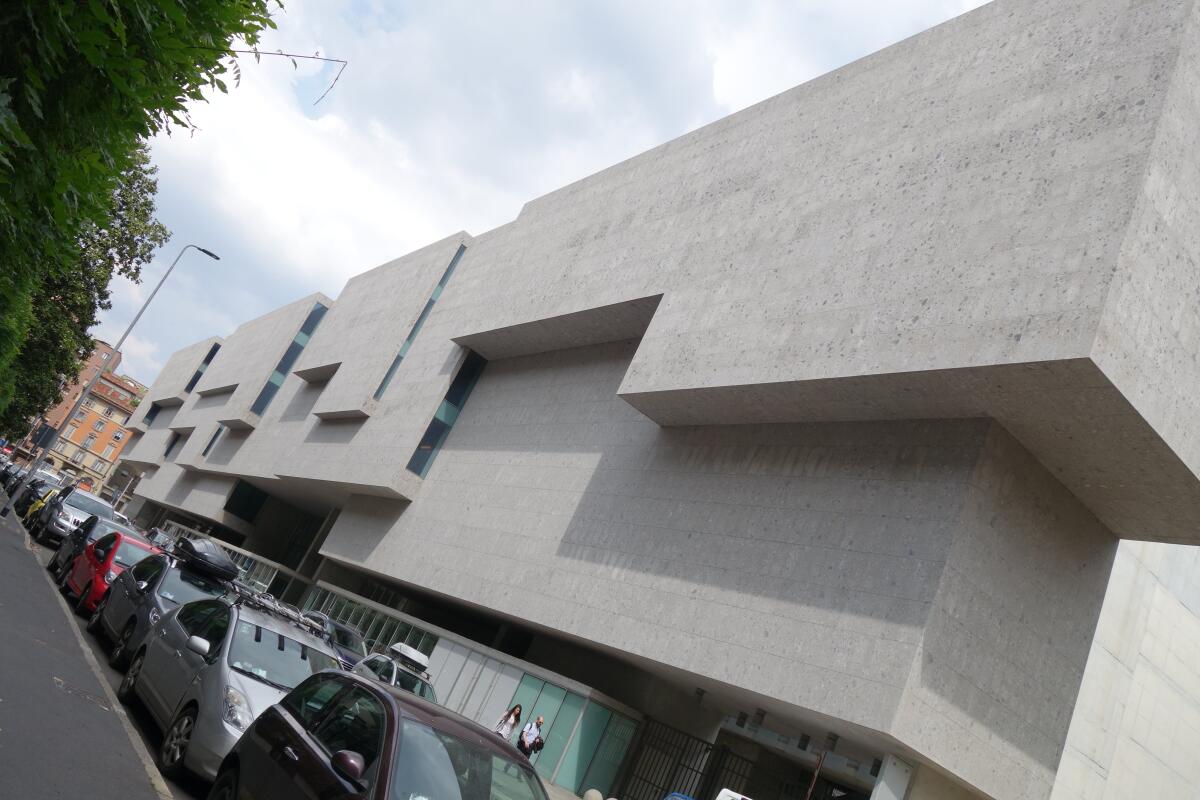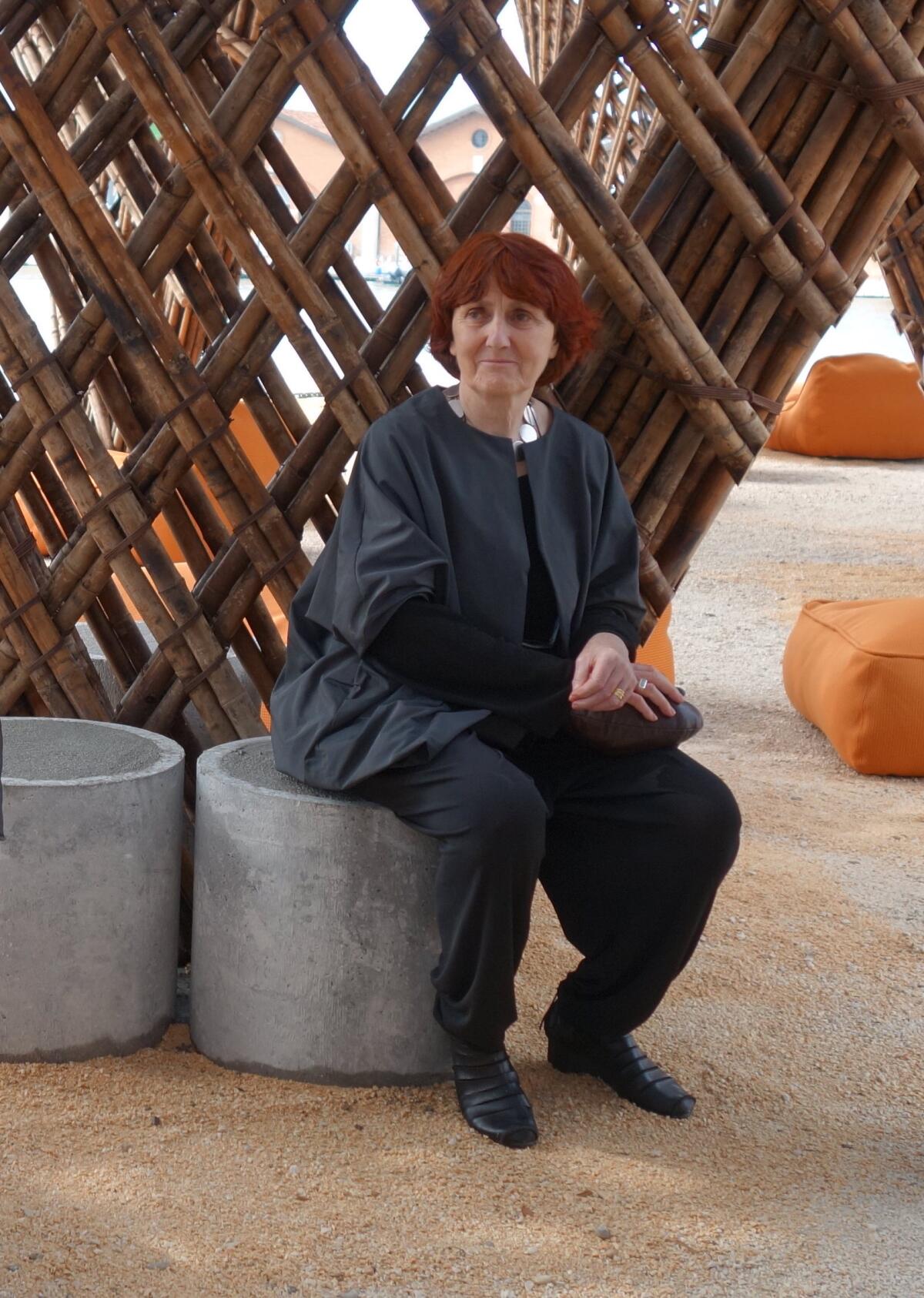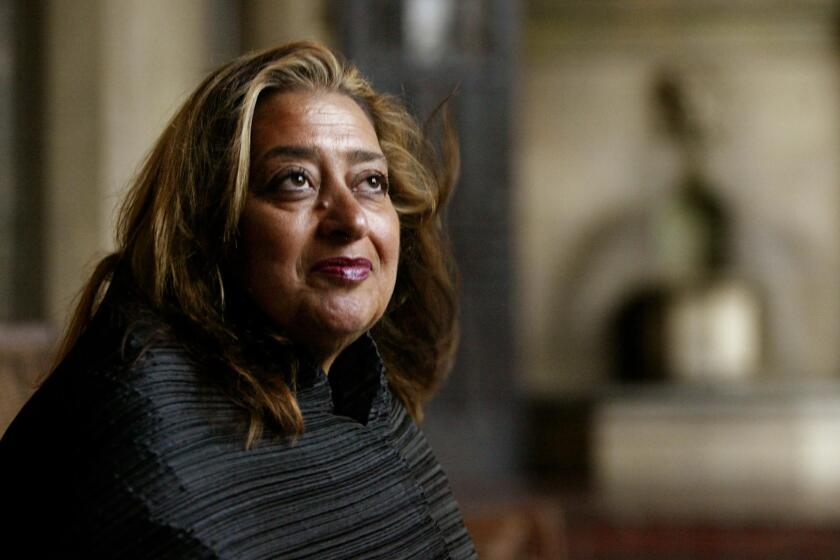The male-centric Pritzkers honor a female architectural team for 2020
- Share via
There is an international club so exclusive it consists of only three members. That’s the number of women architects who have won the Pritzker Architecture Prize since its inception in 1979.
Today, that club will admit two more: Yvonne Farrell and Shelley McNamara, founders of the Irish studio Grafton Architects. The pair are known for producing formidable buildings of brick and concrete that harbor surprising pockets of light and air within.
“Without grand or frivolous gestures, they have managed to create buildings that are monumental institutional presences when appropriate,” reads the citation issued by the Pritzker jury, “but even so they are zoned and detailed in such a way as to produce more intimate spaces that create community within.”
“To be an architect is an enormous privilege,” said Farrell in a statement. “To win this prize is a wonderful endorsement of our belief in architecture.”
With their win, they join the rarefied ranks of the design world, becoming the 47th and 48th Pritzker Prize laureates, issued by the Hyatt Foundation in Chicago. They also join the even more rarefied ranks of women who have received the Pritzker, including the late Iraqi British architect Zaha Hadid, who won in 2004, and remains the only solo woman winner, as well as Kazuyo Sejima (of the Japanese firm SANAA) and Carme Pigem (of RCR Arquitectes, a studio from Spain), who won as part of ensembles in 2010 and 2017 respectively.
Farrell and McNamara are, as noted the jury’s citation, “pioneers in a field that has traditionally been and still is a male-dominated profession” (something the Pritzker Prize, with its heroic, dude-heavy laureate list, has had a hand in perpetuating).
To say that the sudden death of Zaha Hadid last week has left a gap in architecture is an understatement.
For the architects, the Pritzker marks a historic, trans-Atlantic sweep. Last month the pair were awarded the Royal Gold Medal in architecture by the Royal Institute of British Architects. As with the Pritzker, they were the fourth and fifth female architects to win that prestigious award — and the first all-female team to do so. (And as with the Pritzker, Hadid remains the only solo woman to have won a RIBA gold medal.)
Both prizes mark an important moment for women in architecture, but also a professional acme for the architects, a decidedly low-key duo in a field known for its gassy bombast.
In their interviews, Farrell and McNamara don’t pontificate about theory. Instead, they talk about “generosity” in design, an idea that served as a guiding principle of “Freespace,” the 2018 edition of the Venice Architecture Biennale they organized. When they won the Royal Gold Medal last month, they thanked all of their collaborators, including the “workmen and women whose names we don’t know.”

They may talk softly, but Farrell and McNamara carry some big design sticks. Namely, their buildings — which aren’t about the manufacture of splashy icons, but instead about crafting authoritative forms that show an intense deference to site. This has included a range of public and educational structures all over their native Ireland, as well as university buildings in France, Italy and the United Kingdom.
In the Peruvian capital city of Lima, they completed the Universidad de Ingienería y Tecnología (UTEC, as it’s known) in 2015 — their only building in the Americas — a concrete structure that soars over a ravine like an architectonic cliff, echoing the cliffs that hug the desert city’s shoreline nearby.
From a distance, UTEC looks like “a fragment of an ancient colosseum,” architecture critic Oliver Wainwright, of the Guardian, wrote of the structure in 2017. But move in close and “you get a thrilling view of intersecting concrete beams and slabs, an aerial ballet of staggered terraces connected by flying walkways and leaping staircases.” Though large in scale, he added, the building offers “little nooks and patio gardens, sheltered places to be alone and enjoy the view out over the city.”
The architects’ ability to combine mass with more human spaces, as well as their attention to context, was noted by the Pritzker judges in their citation. “The dialogues they create between buildings and surroundings demonstrate a new appreciation of both their works and place.”
“Within the ethos of a practice such as ours, we have so often struggled to find space for the implementation of such values as humanism, craft, generosity, and cultural connection with each place and context within which we work,” said McNamara in a statement. “It is therefore extremely gratifying that this recognition is bestowed upon us and our practice.”
That practice began in 1978, just two years after the architects had both graduated from the School of Architecture at University College Dublin. (They began Grafton Architects with three other partners, who, over time, departed, leaving Farrell and McNamara as principals.)
The women at the helm of 2018’s Venice Architecture Biennale and the unexpected generosity of design
Architecture, says Yvonne Farrell, co-founder of the Dublin-based studio Grafton Architects, isn’t necessarily found in a building’s walls or its roof or the pattern of its external cladding.
From the start, their practice has shown a deep attention to material, whatever that material may be. A home they designed in Dublin in the late 1990s pairs cool walls made of brick and poured concrete with the coziness of laminated wood timbers. Their University of Limerick Medical School complex employs limestone in sandy tones for the main institutional building, while using brick in warmer terracotta shades for its adjacent residences.
Of their philosophy, Farrell recently told Building Design magazine: “We cut from the earth. If you are taking things that are millions of years old, you better use them properly.”
Their affinity to these natural elements is something that perhaps the architects can trace to their roots: McNamara was born in County Clare, known for its rugged coastline, while Farrell was born in Tullamore, in the Irish lowlands. “I’m a rock person and she’s a bog person,” McNamara once told an interviewer.
For much of their career, they worked almost exclusively in Ireland, until about a dozen years ago, when their buildings began to materialize in other European cities, including London and Milan. In fact, it was the latter project, in Italy, that raised their international profile: the Universita Luigi Bocconi’s School of Economics, which occupies a dense corner on the Viale Bligny on the south side of Milan.
The building deftly balances a number of needs: private office spaces and public lecture areas; a large educational institution tucked in amid small-scale businesses and apartment houses. Grafton’s design maintains the height and scale of the neighborhood but adds a Tetris-like arrangement of geometric forms on two facades that make for a commanding presence. “Muscular,” one might call them, to use a favorite term of male architecture critics. I’ll settle on “potent” and “vigorous.”
Equally remarkable are the insides, which, with a skillful arrangement of atria, allow daylight to pour into the building, including the parts that lie below grade. (Fresh air and daylight are a big component of the firm’s work.)
In 2008, the Royal Institute of the Architects of Ireland awarded the Bocconi building its inaugural World Building of the Year prize.

Since then, other commissions have followed: the UTEC campus in Peru, an economics school for the Université Toulouse in France, completed last year, as well as an ongoing building for the London School of Economics in England.
In 2012, the firm won the Silver Lion at the Venice Architecture Biennale for an exhibition that juxtaposed elements of their designs for UTEC with ideas by Brazilian Paulo Mendes da Rocha (also a Pritzker Prize-winner), an architect who is known for his sculptural facility with concrete.
Just six years later, Farrell and McNamara were curating the Architecture Biennale themselves, only the second time in four decades in which women have run the show. (The first was in 2010, when Kazuyo served as sole curator.)
The show’s theme, “Freespace,” was one that was less preoccupied with the formal qualities of architecture — its grand facades or its squiggling rooflines (though it contained plenty of it) — than in the ways in which design could deliver experience, be it social or contemplative. As part of that, small gestures became key: Farrell and McNamara opened up blacked-out windows and skylights both in the Arsenale and in the Giardini’s Central Pavilion, in the process uncovering a window and door that had been designed by Italian Modernist Carlo Scarpa. It was like inviting the city of Venice back into the show.

Moreover, behind the Arsenale they placed a row of marble benches so that visitors could sit and simply gaze at the water. “Whenever we came here,” McNamara said, “we always thought it was a beautiful place for sitting down.”
The move was a simple one — in keeping with Grafton’s ideas about the ways in which architecture can embrace generosity. (It was practical, too, since after looking at an architectural exhibition that’s three football fields long, about the only thing a visitor can do is sit and stare at the horizon in a state of abject stupor.)
The Pritzkers have a long tradition of honoring European architects, but Farrell and McNamara are the first architects from Ireland to win the award. (Last year, the honor went to Japanese architect Arata Isozaki, known in Los Angeles for his design of the Museum of Contemporary Art on Grand Avenue.)
Jury members for this year’s award included Kazuyo and Chinese architect Wang Shu (both Pritzker Prize-winners), as well as architectural historian Barry Bergdoll and U.S. Supreme Court Justice Stephen Breyer. The location for the ceremony, generally held at an architecturally significant site, will be announced in the coming weeks.
More to Read
The biggest entertainment stories
Get our big stories about Hollywood, film, television, music, arts, culture and more right in your inbox as soon as they publish.
You may occasionally receive promotional content from the Los Angeles Times.













