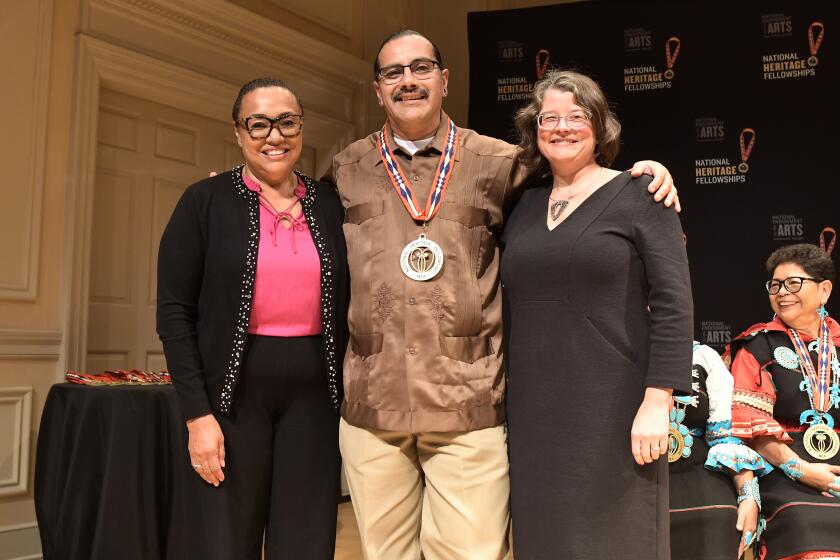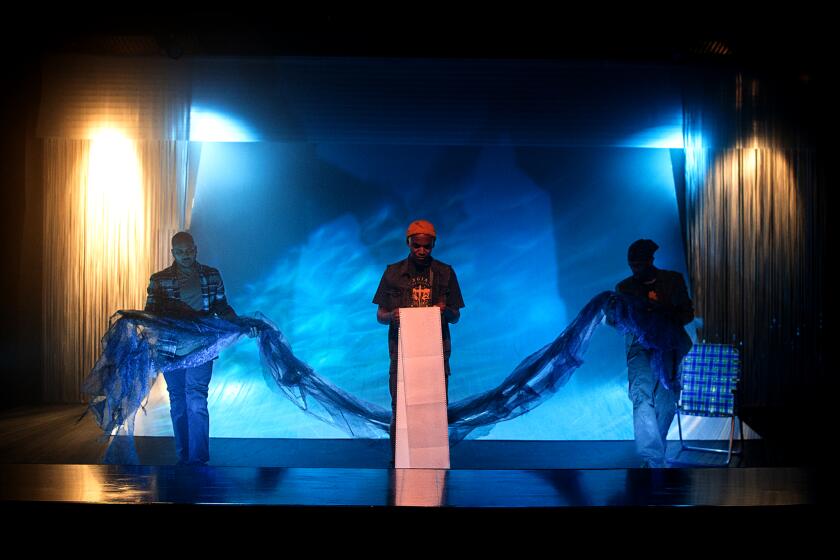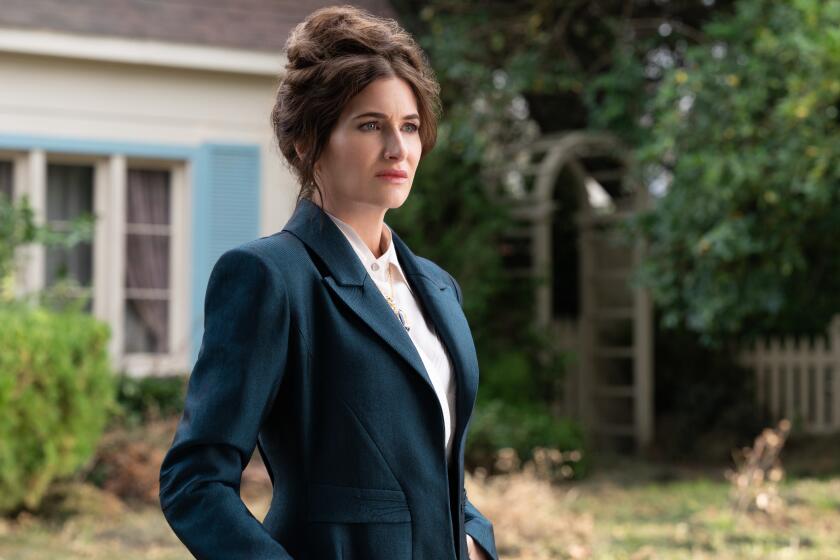The new neighbor is a bit confused
At 47, Lorcan O’Herlihy is among the most talented midcareer architects in Los Angeles. But he took on a nearly impossible task four years ago when he agreed to design a condominium complex on Kings Road in West Hollywood, next to the famed Schindler House.
Richard Loring, the developer who hired O’Herlihy, promised that the condo project would be deferential to the single-story Modernist landmark, which the Austrian émigré Rudolf Schindler designed in 1922 for himself and his wife and another couple. Loring agreed to build 19 units instead of the 23 that were legally allowed. He and O’Herlihy vowed to keep the building relatively low on the side facing the Schindler House and its gardens.
Opponents of the complex -- including several connected to the MAK Center for Art and Architecture, which operates the Schindler House -- didn’t think much of those concessions. Because the house is already hemmed in on the north side by a banal stucco box that went up in the early 1980s, they worried that a sizable building on the other side would complete what they called a “canyon effect.”
They pointed out that views of and from the garden and even the assumption of a protective ring of privacy are fundamental elements of Schindler’s design. The debate that followed raised a number of tricky questions about preservation, including how to protect L.A.’s landmark single-family houses in an age of rising density and the range of responsibilities new buildings owe their neighbors.
The condo building, called Habitat 825, for its address at 825 N. Kings Road, was finished late last month. It has all the crisp geometry and rich, inventive use of materials that O’Herlihy, in his attractive neomodern private houses and apartment blocks, has become known for. Its carved-out courtyard spaces represent a new level of formal complexity in his work.
But in trying to be deferential and confidently self-possessed at the same time, the building manages to be neither. And it reflects little of Schindler’s interest in architecture’s role as a critical art, either as a commentary on how we live in this city or as a model for how we might.
In that sense the project has to count as a missed opportunity, because what L.A. needs right now is precisely some inspiration along those lines. Habitat 825 is a handsome and thoughtful piece of architecture that is also largely conventional -- particularly in the condo interiors, with their sense of sleek, prepackaged luxury. Given the importance of the site, and the potential inherent in O’Herlihy’s earlier designs, we had reason to expect more.
The building is arranged as a pair of L-shaped wings. The taller wing, pushed away from the Schindler House to the southern edge of its site, is covered in redwood slats stained black. It is flanked to the north by a horizontal section -- kept low to reduce the shadows it will cast next door -- colored white and a bright, almost fluorescent shade of green.
The complex is pushed back from the sidewalk along Kings Road and, per West Hollywood regulations, includes one unit with an entrance directly on the street. This creates a lively, generous and essentially public front yard, with landscaping (as in the rest of the complex) by Katherine Spitz. Parking is sunk below grade.
Inside, the two wings come together around a multilevel central courtyard. This is the heart of the design and its most convincing architectural composition. Every walkway leading to a unit is open to the sky. Where the building comes closest to the Schindler House, O’Herlihy has created an extra open-air space, extending the main courtyard through a large section of the northern wing. The units running above this space are propped up by several thin green columns, set askew rather than perpendicular to the ground.
This portion of the design acknowledges the powerful presence of the Schindler House, giving it substantial breathing room. But it also turns empty space -- and the idea of deference -- into an amenity, and a dramatic amenity at that.
It is the one part of O’Herlihy’s scheme that seems fully animated by ideas as well as space-making. It argues that meaningful, even forceful architecture can be produced by the act of giving ground, and that the relationship between new building and aging icon can amount to something more complex than a simple choice between respect and aggression.
The units themselves, with dark-stained wood floors, Italian appliances and oversize windows, are attractive and airy, if a bit predictable in a high-end, Dwell-magazine-circa-2003 sort of way. Some condos on the upper level have patios on the roof ringed by short white fences. They look a bit stark and washed out by the sunlight but may improve once some greenery grows in.
If Habitat 825 hasn’t doomed the Schindler House to the deep canyon its critics worried about -- this is hardly the Los Angeles equivalent of the Met Life tower looming over New York’s Grand Central Terminal -- its physical effect on the landmark next door is substantial. When you step from the interior of the Schindler House out into its central garden, you come face-to-face with Habitat 825’s white northern facade, rising there above the stand of bamboo that divides the two properties. The first time you see it, the view is startling.
O’Herlihy won’t apologize for that. He says he realized about halfway through the design process that his building shouldn’t be afraid, as he puts it, to say, “We’re here. We have a presence too.” And he has a point. It would be naive to think that every single-family landmark in this city is going to have a park for a neighbor, which is among the solutions the MAK Center leadership proposed for the lot next door.
Development is going to come; West Hollywood in particular is in the midst of a surge in multifamily residential construction. At least in this case the developer and his architect had a sense of the stakes involved and responded with a mindful design.
But O’Herlihy’s approach doesn’t really lend itself to the architectural gymnastics required to pull off what he is trying here -- to produce a design resolutely sure of itself and ALSO politely aware of its neighbor’s importance and fragility.
O’Herlihy’s earlier work borrows more from Modernist models than clean-lined forms; it also picks up from those designs a certain self-contained attitude that doesn’t look right or left but only straight ahead. On the front facade, in particular, O’Herlihy’s somewhat strained attempts to make Habitat 825 resemble two separate structures run counter to that sensibility. This is a commission that required him to operate in the spotlight and out of his element at the same time.
A bigger disappointment, frankly, is that his design shows only faint sparks of real vision when it comes to exploring the relationship between residential architecture and contemporary Los Angeles. As a city and a region we are stumbling into a new age of density without any real sense of direction. Many of us are wondering if it will be possible to balance the amenities that have traditionally made life here so attractive -- privacy, space, climate -- with the demands of millions of new residents and the physical limits of a natural setting that is already severely taxed.
And without much guidance in this brave new world from politicians or planners -- let alone most developers -- it is left at least in part to architects to provide fresh, inspirational models of residential design.
The same was true in Schindler’s era, when Los Angeles was just getting its bearings as a city. In addition to breaking new ground architecturally and structurally, Schindler’s house laid out a vision for a certain kind of life here that is still tremendously influential. Its design was bracingly modern (and anti-Victorian) not only in its spare formal language but also in its attitude toward shared space and social mores.
But it has elements of romanticism as well, which is one reason Schindler’s work captures the sensibility of California -- and Los Angeles in particular -- in a way that his friend and rival, Richard Neutra, could never quite match. (It also explains why Schindler was underrated for so many years by the keepers of the Modernist pantheon -- most of them in New York -- who saw that romanticism as a fatal weakness.) Schindler called his house “a cooperative dwelling for two young couples.” It is an essay in communal living on a small, private scale.
Habitat 825 could have been an essay in communal living on a larger scale, for a new phase of the city’s development. It might have extended the themes of shared space and shared resources in any number of compelling ways -- by pursuing inventive green-design strategies, for example, or figuring out how to give residents of a multifamily building some version of the magically instantaneous garden access that the Schindler House provides. Or it could have reshaped the largely generic condo model, blurring or even cheekily subverting the lines between personal and common property.
Some of O’Herlihy’s forthcoming designs, such as the Artisan House Lofts in Echo Park, reflect more curiosity about those ideas than Habitat 825 does. And ultimately, showing real and sustained interest in those themes -- taking the spirit that animated Schindler’s work and applying to the dilemmas facing present-day Los Angeles -- is the most meaningful kind of respect O’Herlihy could have paid to the house next door.
--
christopher.hawthorne@ latimes.com
More to Read
The biggest entertainment stories
Get our big stories about Hollywood, film, television, music, arts, culture and more right in your inbox as soon as they publish.
You may occasionally receive promotional content from the Los Angeles Times.











