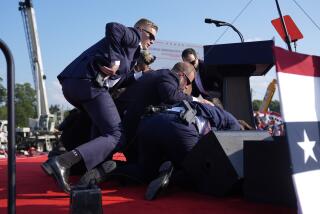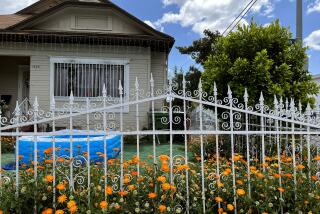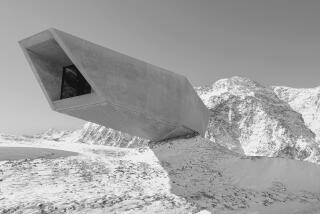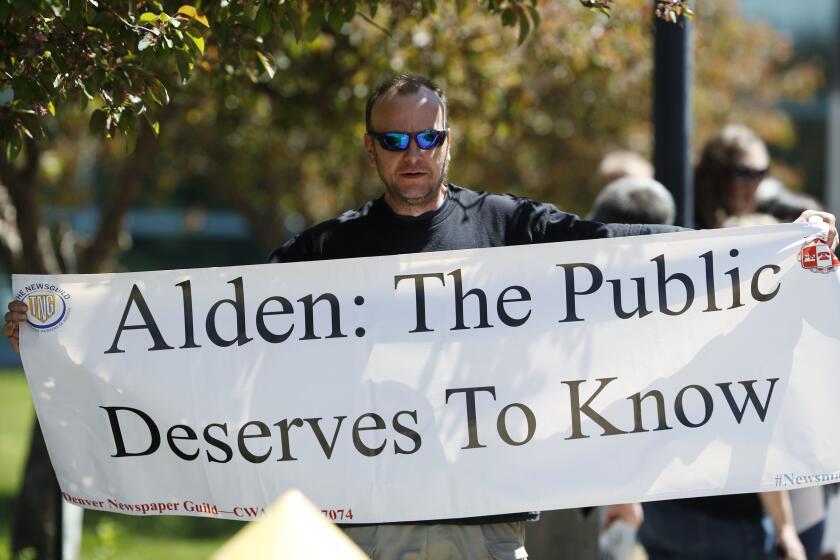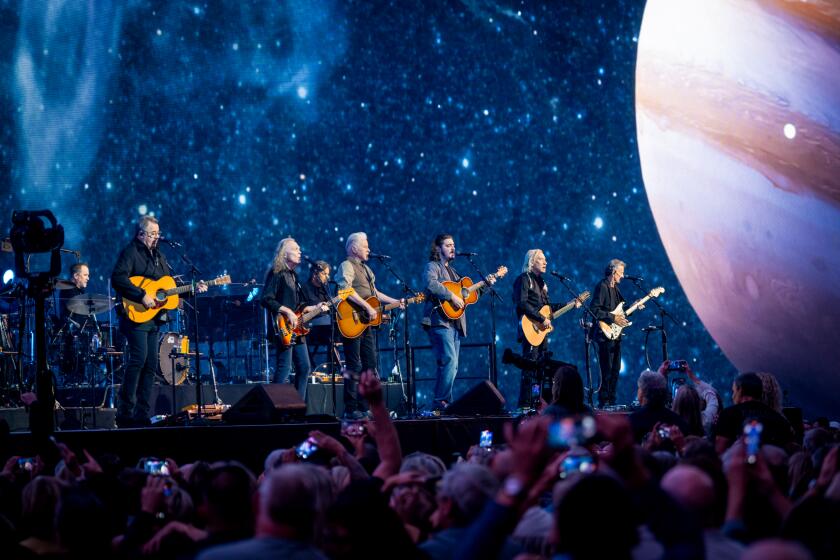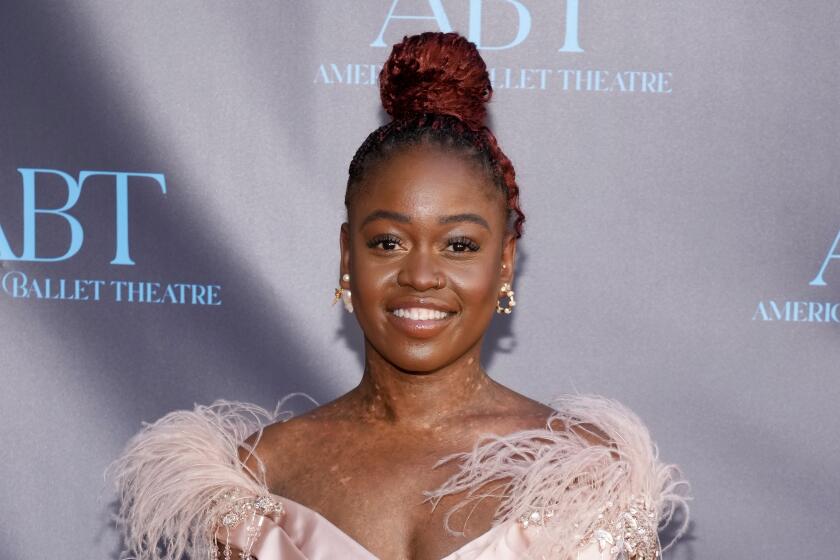Critic’s Notebook: A design that’s bold, restrained and secure
Last month, at the end of a walk along the edge of the National Mall, I tried to reach the section of E Street that runs south of the White House grounds and has been closed to car traffic since the Sept. 11 attacks. No such luck. A policewoman on horseback stopped me and other pedestrians a few dozen yards short of the area.
It seemed clear that a couple of vehicles were getting ready to leave the White House grounds and that the way was being cleared. After a few minutes, most of us gave up and walked away, missing a chance to see the south portico of the White House, with its curving, semicircular colonnade, across the expanse of the South Lawn — one of the most famous and frequently photographed architectural views in the United States.
Such disruptions to the normal flow of pedestrian traffic — to say nothing of cars — have become the norm around the White House in the decade since the 9/11 attacks. But temporary measures to protect the area are slowly giving way to more permanent changes to the streetscapes of the capital. Just north of the White House, Pennsylvania Avenue, also cleared of vehicular traffic, was redesigned between 2002 and 2005 by the landscape architect Michael Van Valkenburgh. And the National Capital Planning Commission earlier this month named a winner in a design competition organized to grapple with a tangle of security issues on the southern side of the White House, in a 52-acre area known as President’s Park South.
The winning design, by the New York architecture firm Rogers Marvel, aided by the landscape architects Quennell Rothschild & Partners, is a nimble combination of boldness and restraint. It was clearly the strongest and among the least traditional in the competition, which also featured teams led by landscape architects Van Valkenburgh and Walter Hood. For that reason alone, I doubted that the cleanly surgical Rogers Marvel plan would win: Federal design competitions, particularly for sites in Washington, are known for going the inoffensive route. Responding to an unusually restrictive and detailed competition brief, Rogers Marvel proposes stretching the main security perimeter south of the White House so that it includes the entirety of the Ellipse, the large lawn area that runs between E Street and the Washington Monument. The Ellipse will now be ringed by a new granite bench, its back roughly 40 inches high, that doubles as a ram-proof wall. That move allows the architects to open up and simplify the design of E Street. They also propose raising the Ellipse itself by at least two feet, so that it offers better views of the White House, and toughening up its grass, so that it can better stand up to heavy use.
Rogers Marvel has even come up with a design for new sally ports — those imposing security gateways for cars and trucks manned by one or more soldiers — that manages to make them look sleek and modern. I suppose that is one advantage to having architects lead a design team in a competition otherwise dominated by landscape architects.
And yet it’s tough not to feel ambivalent about what the design competition represents in a larger sense for American urbanism as we approach the 10th anniversary of the Sept. 11 attacks. In cities all around the country — not just in New York and Washington — the temporary jersey barriers and other makeshift or ad hoc responses to the threat of terrorism are being replaced by subtler and better-looking but fixed design solutions. The new realities of terror protection are working themselves into the fabric of the American cityscape. We are taking steps to permanently armor our major public spaces.
To the extent that we rely on skilled architects and landscape architects to manage this transition, there is much to gain. In the case of the Ellipse — much of which was originally laid out in the mid-19th century by Andrew Jackson Downing, and which is among the most visited open spaces in Washington — the decision by Rogers Marvel to wrap the site in a secure wall will clear the way for both formal and informal gatherings in front of the White House even as it promises to substantially improve the experience of walking or playing on the grass.
As Rob Rogers said in presenting his scheme to the National Capital Planning Commission, “the Ellipse as a lawn is the centerpiece” of the winning design. He added that he envisions that lawn being used — and thought of by the public — as a Washington version of Central Park’s Great Lawn or Sheep Meadow.
Once it’s implemented — and that may take several years, since it will now be studied by the National Parks Service and the Secret Service — the plan will make the area less visually and physically cluttered while allowing better access.
Still, there is a price to pay for that new openness. Even as the Rogers Marvel design promises new freedom of movement within President’s Park, it will create new obstacles to the pedestrian flow between the park and the site of the Washington Monument — and by extension between the Mall and the White House. For better and worse, it combines E Street and the Ellipse into a single island of secure space.
There has always been something deeply appealing about the notion of the Washington civic landscape flowing uninterrupted from one landmark or monument to the next, on and off the Mall. That idea is looking more and more quaint and out of date, a relic of the pre-9/11 era.
The guidelines for the competition stated clearly that the designers should think of the closure of E Street to through traffic as reversible — that is, that their entries should not preclude the possibility that the street will be opened again at some point to cars.
But the chances of that happening in the near term are very slim, as Rogers himself conceded in his presentation. “We can talk about reversibility,” he said. “But we think that is a long ways away.”
christopher.hawthorne@latimes.com
More to Read
The biggest entertainment stories
Get our big stories about Hollywood, film, television, music, arts, culture and more right in your inbox as soon as they publish.
You may occasionally receive promotional content from the Los Angeles Times.
