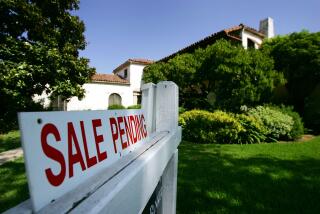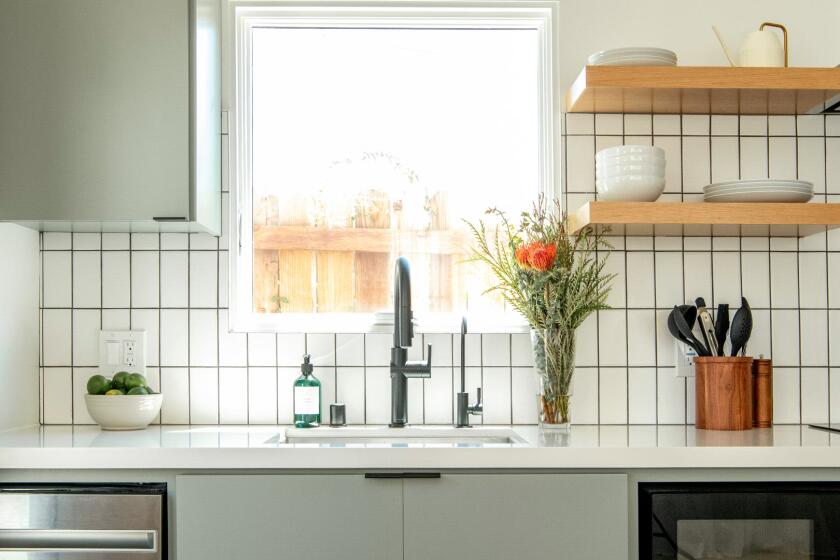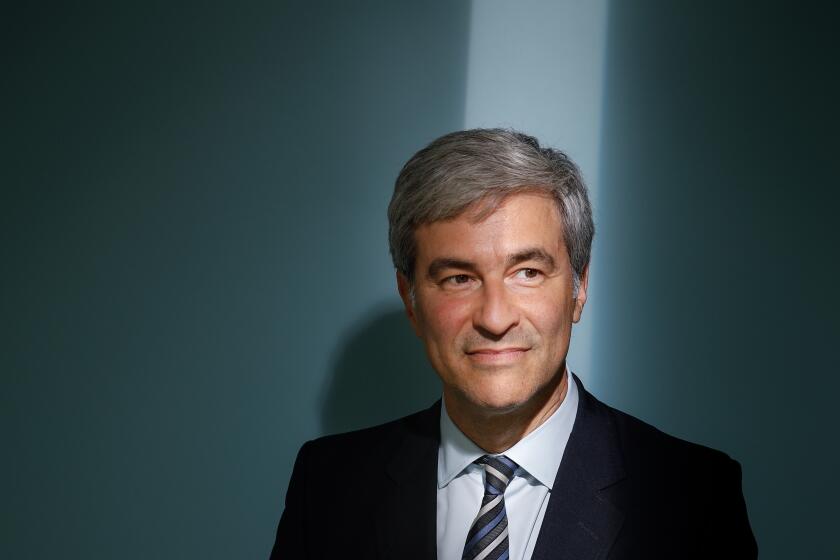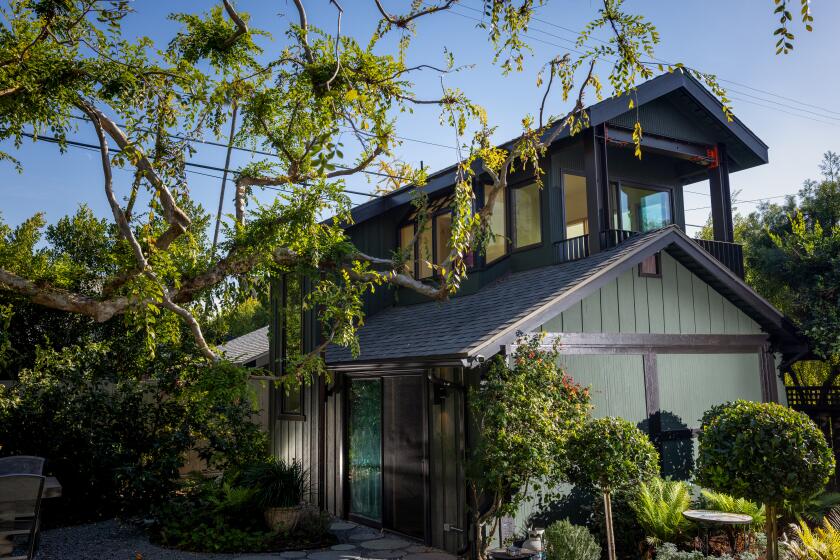The loft re-imagined
THERE is no single block that neatly sums up the way downtown Los Angeles is being transformed, condo by condo and loft by loft, into a place with real residential character. Just as there are many downtowns -- South Park, Little Tokyo, the historic core, skid row -- there are many architectural responses to the idea of downtown living in this city.
But three residential developments on a stretch of Industrial Street, just off 7th Street near the L.A. River, come pretty close.
At the corner of Industrial and Mateo streets stands the Toy Factory Lofts, a solid, broad-shouldered building offering views of the downtown skyline two miles or so to the northwest. Across Industrial are the Biscuit Company Lofts, a 1925 Nabisco factory that has been impressively transformed by architect Aleks Istanbullu into 104 narrow, high-ceilinged units, about 70% of which have been sold. And just up the street is the site of a new building, the Mill Street Lofts, a $40-million, 16-story project designed by German firm Behnisch Architects and scheduled to open in early 2009.
Together, the projects, built by developer Linear City, span the architectural range between adaptive reuse and ground-up construction. They suggest how the concept of “loft living,” invented in New York City two generations ago, has been transformed -- some would say deformed beyond recognition -- by coming into contact with Los Angeles. (That deformation is especially acute in the case of the Mill Street Lofts, since a new loft building -- creating from scratch what was once by definition a conversion -- is basically a contradiction in terms.)
These projects have begun to create a micro-neighborhood whose personality feels vital, organic and entirely artificial at the same time. For all those reasons, as I spent the last couple of weeks visiting nearly a dozen loft and condo buildings downtown, Industrial Street was the place I kept coming back to.
I didn’t conceive of this exploration with any particularly high-toned goals in mind. I was mostly interested in feeling the shifting ground of downtown L.A. beneath my feet.
But as it turned out, visiting the projects in person, not as an architecture critic with publicists and designers in tow but simply as a prospective renter or buyer, revealed quite a bit about where the overlapping strands of architecture, history, real estate and marketing come together downtown. .
Though I didn’t run into soccer star David Beckham and his wife, Victoria “Posh Spice” Beckham, who have reportedly purchased a penthouse in the Biscuit Lofts in advance of Becks’ debut with the Los Angeles Galaxy, I found in each building a variation on the same ritual. A sales agent, usually in his or her 20s, relatively attractive and seemingly bored, handed me a sheaf of fliers and floor plans (“the literature”) along with a business card and led me through an affectless tour of “the property.”
For a while, my tour was shaping up as a complete jumble. There were soft lofts (those with separate, closed-off bedrooms) and hard lofts (big, open spaces), apartments and condos. But in the midst of all that variety, as I stumbled from one downtown to another, a strange pattern began to emerge in these new residential buildings.
What I discovered is that the lack of a coherent architectural vision of what it means to live downtown -- ambivalence, in short -- is actually part of the sales package. It may, in fact, be the very heart of the sales package.
And so at the Library Court building at the corner of Hope and 6th streets, an old building restored and rebuilt by talented architect Brenda Levin, there is the strong smell of urine on the sidewalk out front and, inside, a business center overlooking a “Zen garden.” Out front, the facade attempts a complicated contextual juggling act, trying its best to cram in references to the skyscrapers, hotels and low-slung offices that surround it.
At the 2121 lofts in the Arts District, where a view of the L.A. River’s graffiti-covered concrete bed is part of the package, there are hard edges and “distressed” floors, but also an herb garden and a promise from the sales agent that the razor wire wreathing the parking lot will guarantee that there is no “intruder access.” In other words, part of what you are buying is a tiny, manageable bit of roughness, but please be assured that nobody is going to steal your Prius.
The 2121 building -- actually, it is more of a compound, with connected warehouses -- was also the backdrop for an entertaining bit of symbolism. When I drove up to the sales office, I had to dodge a forklift whose operator was trying to maneuver between parked cars.
Aha! I thought. The collision of industry and residential living! But then I looked more closely and realized the forklift belonged to the Modernica warehouse across the alley, which assembles the very same Eames chairs that will be filling the lofts here and across downtown. What I saw wasn’t a collision but some weird kind of synergy.
Finally, at the turquoise Eastern Columbia building on Broadway -- one of the most beautiful pieces of architecture in the city, a building that would be world-famous if it were located in Manhattan or San Francisco instead of downtown Los Angeles -- I noticed that the developer, the Kor Group, has covered the ground-floor windows with sales banners trumpeting the fact that the project stands “at the intersection of concrete and cashmere.”
Of course, the combination of edginess and amenity has always been at the heart of the loft aesthetic. But it gets an extra couple of twists in Los Angeles, where confusion about history, centrality, authenticity and indigenous style has long reigned.
IN New York City, where the concept of “loft living” was invented by artists and other creative types who ventured below Houston Street in the 1960s in search of high ceilings and low rents, the progress of gentrification has moved consistently from the inside out, from the center to the periphery. When the New York Times reported on the state of the loft scene in 1987, the piece carried this headline: “Manhattan’s Fringes Getting Voguish.”
But in Los Angeles, it’s not the fringes that are getting voguish these days but the downtrodden, overlooked, still vaguely ghost-town-like neighborhoods that make up large sections of the downtown core. Or, to put it another way, our center became the fringe over the last 50 years. And now it’s getting center-ish again.
The shadow of downtown’s residential past -- people did live there once, in great numbers, particularly on Bunker Hill -- can also be glimpsed on many blocks. That makes the process now unfolding here less about colonization or gentrification than about adding another layer of architecture to a part of the city that has more history than we like to admit.
A bigger difference between New York and L.A., when it comes to loft living, has to do simply with space. In New York, loft dwellers, if they were artists, sought out old industrial buildings to get more room to paint or make sculpture. For others, a high-ceilinged, light-filled loft close to the tip of Manhattan (even if it meant living illegally or without a doorman) was better than a cramped apartment uptown. And indeed it is these same desires -- more space, more light -- that have always driven the real estate market in New York.
But in Los Angeles the process has been reversed. For most prospective loft buyers, moving downtown will mean giving up space -- and a backyard and a garage. This is a gigantic mental shift, because Los Angeles has been based for virtually all its short history on the fact that you can live like a sprawling suburbanite, with four cars and a huge lawn, in the middle of one of the biggest, most dynamic cities in the world. The shift is so great, in fact, that I’m sometimes surprised that any downtown lofts have been sold at all, except maybe to relocating Manhattanites.
Add to that the way the tastes of loft dwellers have changed in 20 years since that New York Times headline, and you’re left in downtown Los Angeles with a strange architectural recipe. It is a mixture, as I discovered these last two weeks, of suburban taste and Dwell magazine taste, of a desire for comfort, style and freedom from convention at the same time. It’s then salted with some speculative zeal and watered down with anxiety about the state of the residential market as a whole.
OF course, one explanation for this jumbled portrait has to do with the rising prices for these projects. Five years ago, residents of Los Angeles’ downtown were wedded to the notion of living downtown. They moved here because it was somewhat undiscovered and affordable, and they were enrolling at Sci-Arc or they wanted to be near the Music Center after they retired.
But these days, putative downtown dwellers also may be real estate consumers who are thinking about moving to Culver City or Los Feliz. They may be considering a single-family house or a prefab along with lofts and condos. They may want to rent out their new place or flip it.
And so as they shop for places, they want to hear that they are pioneers, seeing the future more clearly than the lemmings buying condos in West Hollywood or Santa Monica. They want to see visual confirmation, in the form of actual, unimproved landscape, of their pioneer status: a little barbed wire, views of onramps and warehouse roofs, staircases made of corroded metal that clangs satisfyingly underfoot. They want to be reminded that they are here because they are actively rejecting the comforting historicism and the infantilizing, Disneyland quality of the architecture at a place like, say, the Medici apartments just on the western edge of downtown. They want to see some people like themselves on the sidewalk -- but not too many people like themselves.
They also want parking spaces. (At nearly every building I visited, the sales agent began the tour with a lengthy spiel about parking. Either the large number of parking spaces was lauded or the limited amount was defended.) They want high-end kitchen appliances and countertops and a nice shower head. They want to know when that Ralphs supermarket is going to open, already. What they’re looking for, in sum, is some mixture of authenticity and amenity, real history and faux history, risk offset by various kinds of reward.
Which brings us back to Industrial Street.
Shaded not by trees but by the hulking loft buildings themselves, Industrial Street brings to mind a block in SoHo or Tribeca. The street, with its ground-floor shops in the Toy Lofts building, including the Royal Claytons restaurant at the corner of Industrial and Mateo streets, and more to come inside the Biscuit Lofts, is a very pleasant street to walk on.
And it’s not just the architecture that makes it so. It is also the fact that the developer teamed up with the city to widen the sidewalks and turn Industrial into a one-way street. (For a while, Linear tried to close off the whole block to cars and create a pedestrian plaza.) Just as in the lofts upstairs, the proportions of the new streetscape show signs of careful, skilled manipulation.
That means this new miniature neighborhood, which will be home to about 1,000 people once the Behnisch Architects building is complete, is essentially a stage set. It is a place for young Angelenos with some money in the bank (and a good number of Brits, if the rumors about the Beckhams and the number of bumper stickers I saw proclaiming allegiance to Premier League soccer clubs are any indication) to act out their ideas of urban living.
As a developer, if you have to change the traffic flow and the sidewalk width along with the loft interiors to make a project work, it becomes tough to claim you are selling a piece of historic architecture or even that you respect architectural history more than your competitors do. What you’re doing is closer, it seems to me, to architectural husbandry, cross-breeding the new with the old, the commercial with the residential, to produce some loft-like hybrid.
But if Industrial Street is a stage set, it’s a very effective one, a superb mixture of New Urbanist values, whip-smart design and urban grit. (Even the name is perfect.) And in a city that knows something about stage sets -- both the literal, movie-business kind and the kind that architects have created here in homage to all sorts of historic styles -- I’m guessing it will prove to be hugely popular. If I were one of Linear’s competitors, I’d be down there right now taking notes.
christopher.hawthorne@latimes.com







