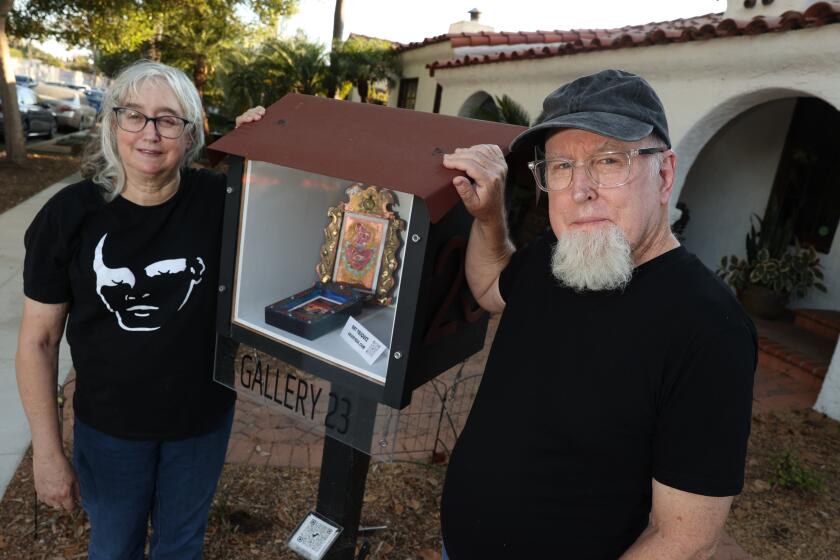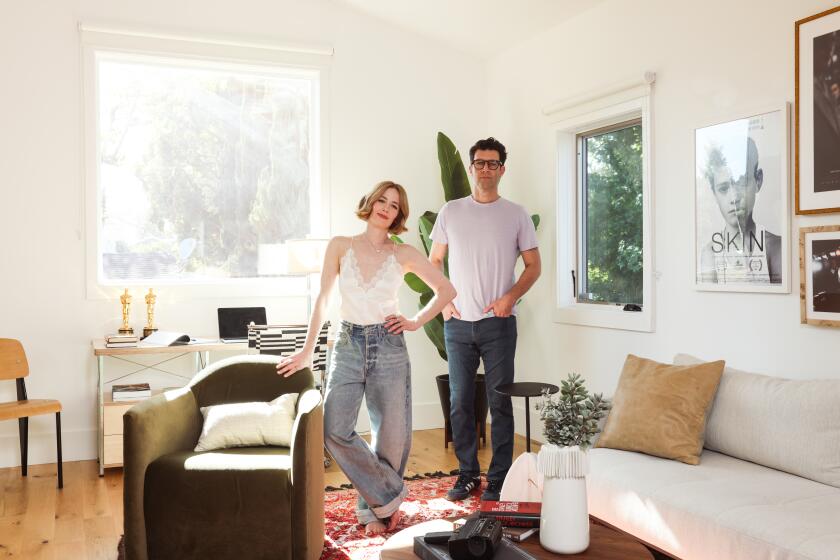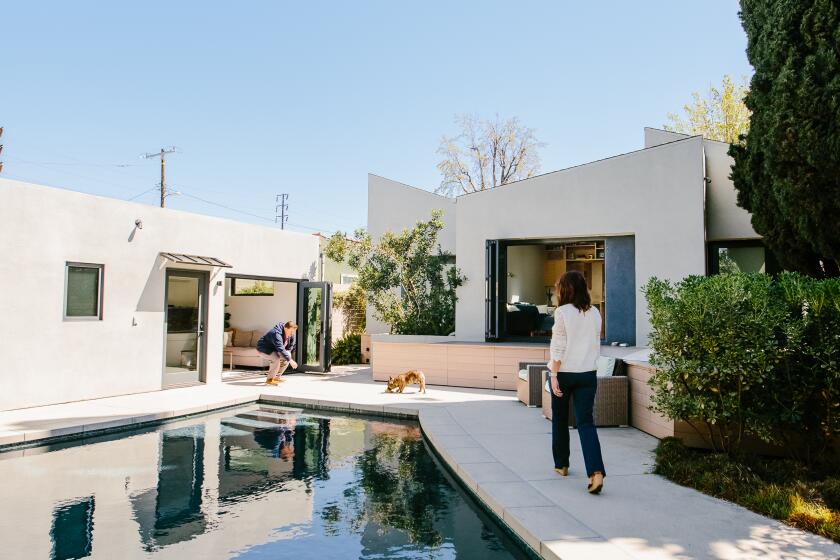Old storybook ‘treehouse’ gets a modern makeover
Frank Beddor bought what had been listed as a “gentleman’s hunting lodge” designed by architect Robert Byrd in 1950. Nearly obscured by trees on a 2-acre hillside just a few blocks above Hollywood Boulevard, the rustic structure had a steep-pitched roof and weathered redwood siding. It looked straight out of a storybook and reminded Beddor, bestselling novelist of the young-adult trilogy “The Looking Glass Wars,” of summers spent in the woods of Minnesota.
“It’s a miniature version of my childhood,” he said.
Christina Craemer, owner of the interior design and fine arts firm Arc54 Studio, wanted to respect the natural setting and the building’s original character while upgrading the architecture to a two-story residence equipped for modern living.
“It was like a treehouse among these amazing California oaks, redwood trees and sycamores,” Craemer said. “But since it was built close to the hillside, the interior was very dark. The challenge was to find a way to expand the structure, make it brighter — and retain its character.”
Craemer gained more daylight for the once-gloomy living room by replacing an existing picture window with a custom, three-sided glass box measuring 10 by 6 feet, with a 24-inch-deep pop-out. Inside, the ceiling was pushed up to accommodate taller windows without altering the original roof proportions. Beddor no longer has to hunch over to look outside at the stately sycamore tree in his frontyard.
Second-story renovations added nearly 1,500 square feet to the house, so there wasn’t enough original redwood siding to re-clad the home’s exterior. Instead, that siding was removed, restored and used on a backyard shed-turned-guesthouse.
Research for new siding led Craemer to a small mill near Redwood National Park, where old-growth “sinker” logs are dredged from the bottom of rivers and turned into lumber. The idea of installing the new-old boards vertically seemed logical to Craemer.
“I wanted to reinforce a sense of the house expanding up and opening out,” she said. “If I had oriented the siding horizontally, the entire structure would have felt different.”
The quirky, asymmetrical roof reminded Craemer of something out of a Hansel-and-Gretel tale. The old wood shingles could not be replaced because of fire codes. Clay tile wasn’t compatible with the lodge-like vibe. Metal seemed like a good choice, but Craemer didn’t want to use conventional standing seams. Instead, as with the exterior siding, she created metal roof panels connected by hidden grooves. Powder-coated in anodized bronze to match the new windows and door, “the metal seamlessly interlocks and allows you to see the beauty of the many roof angles,” she said.
The entry feels more welcoming thanks to a new staircase and front porch. Aging railroad ties have given way to floating concrete treads on a steel frame. The concrete landing is enclosed by a handrail of brushed stainless steel, replacing rickety 4-by-4-inch wood posts. A sleek, curved concrete retaining wall supports the change in grade where an earlier wall of broken concrete and rubble once stood.
Though thoroughly modernized, there’s something about the home’s organic finishes and charming roofline that still hearkens back to Byrd’s earthy 1950s lodge.
Beddor, who also is a producer (“There’s Something About Mary”), revels in the wonders of nature even though he’s in the city. He and his two young children ride the new zip-line that runs from a tree at the top of the property down to the creek, although it’s not clear who uses it more.
“I named my new book ‘The Zen of Wonder’ after the effect this house has had on me,” Beddor said.
James Magni, principal of Los Angeles-based Magni Design, frequently collaborates with Craemer.
“It’s difficult to keep the integrity of an older building and bring it into current times without it looking bastardized,” he said. “But Christina kept the lines of the original building while also bringing it into 2012 — and that’s a tough thing to do.”
Email: home@latimes.com
Facebook: www.facebook.com/latimeshome
Pinterest: pinterest.com/latimeshome/
MORE REMODELING:
New look for 100-year-old Craftsman
Lisa Ling’s new Santa Monica family house
More to Read
Sign up for Essential California
The most important California stories and recommendations in your inbox every morning.
You may occasionally receive promotional content from the Los Angeles Times.




