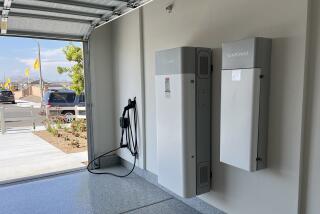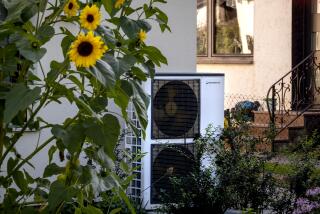Designs on energy efficiency
Its creators call it CHIP — the Compact, Hyper-Insulated Prototype. But onlookers say the 733-square-foot house looks like a pillow or even a spacesuit because of its quilted exterior: Insulation is stretched around the frame rather than stuffed inside it.
Despite those first impressions — or perhaps because of them — CHIP is turning heads on the National Mall in Washington D.C. this week along with 19 other competitors in the U.S. Department of Energy’s biennial Solar Decathlon.
A collaboration between the Southern California Institute of Architecture in L.A. and Caltech in Pasadena, CHIP is the first entry from this region since the contest began in 2002. CHIP took two years, more than 100 students and $1 million to build. The Department of Energy estimates that it will cost $300,000 to replicate the structure, including materials and labor, which is the point of the competition: to spur and spread innovation in energy-efficient home design.
“The idea is it could be dropped in as a mother-in-law suite or second structure on a lot, or to in-fill an unusual lot because land is so expensive in L.A.,” said Elisabeth Neigert, 32, a graduate of SCI-Arc’s master’s program who helped to spearhead the CHIP project. “Being in California and the institutions we’re from, we felt we had to bring something innovative to the table.”
To meet the contest’s mandate for homes that produce as much energy as they consume, CHIP is outfitted with 8.2 kilowatts of photovoltaic electricity, rooftop solar panels provided by the home’s primary sponsor, the Chinese manufacturer Hanwha Solar. The panels generate enough electricity for the house to be net-zero energy in Washington, D.C., 98% of the year, Neigert said. In more temperate L.A., the panels generate three times as much electricity as the home uses — enough to power two electric cars along with the lighting, appliances and heating and cooling systems.
More notably, the solar panels power an XBox Kinect motion-sensitive video game system that has been turned into a master command center, allowing residents to turn lights and appliances on and off simply by pointing at them. A 3-D camera also sees occupants of the house and can automatically turn lights on and off as they move from space to space.
The motion-sensitive technology “allows you to interface with your home in a more fluid, intuitive way,” said Cole Hershkowitz, 23, a recent mechanical engineering graduate at Caltech who had played the XBox Kinect only once before applying its technology to CHIP. “It takes a lot of time for new technologies to make it into a home. We wanted to use the hottest things out there right now to save energy.”
The team applied the same principle to water conservation. CHIP employs a computer that monitors the weather and adjusts outdoor irrigation accordingly. The home also is outfitted with rain catchment and gray water systems that channel precipitation from the roof and reuse water from the home’s laundry for outdoor plants.
The CHIP team had to incorporate these high-efficiency technologies cost effectively to meet a new Solar Decathlon criterion this year: affordability. The 2009 winning entry cost $800,000 to replicate. Most entrants this year fall in the $250,000 to $350,000 price range, according to Solar Decathlon Director Richard King. Cost constraints were meant to push innovation and make solar homes more accessible to a broader population, he said.
To that end, CHIP’s exterior is wrapped in a skin of low-cost vinyl billboard material fabricated to fit the frame of the house and fastened in place with zip ties and cables.
“Usually, you make the wall big and stuff the insulation behind it. We took it as a challenge to make something that typically is not very romantic and romanticize it, so that’s one of the ideas here,” said Reed Finlay, 33, a SCI-Arc master’s graduate and co-leader of the CHIP project with Neigert. Insulation is key to energy efficiency, Finlay said, “but it’s not very sexy.”
The same could be said of furniture storage and carports. Taking advantage of an exposed interior frame, all the furniture in CHIP can be stowed between wall supports, making the home’s floor plan even more open. The unusual upward angle on the front end provides enough space for a car to park, shaded from the sun.
The Department of Energy wouldn’t let the CHIP team park a car on the National Mall during the competition. That will have to wait for CHIP’s return to L.A., where it will be used as an exhibition piece and eventually as a research center at Caltech.
Winners in categories such as architecture, engineering and affordability will be announced beginning Tuesday, and an awards ceremony that will crown an overall winner is scheduled for Oct. 1. Look for photos of the entries and news of the winners on our L.A. at Home blog, latimes.com/home.
More to Read
Sign up for our L.A. Times Plants newsletter
At the start of each month, get a roundup of upcoming plant-related activities and events in Southern California, along with links to tips and articles you may have missed.
You may occasionally receive promotional content from the Los Angeles Times.






