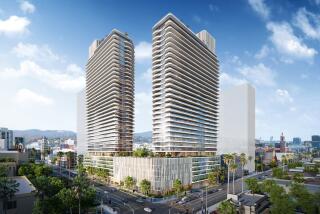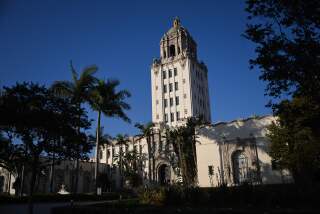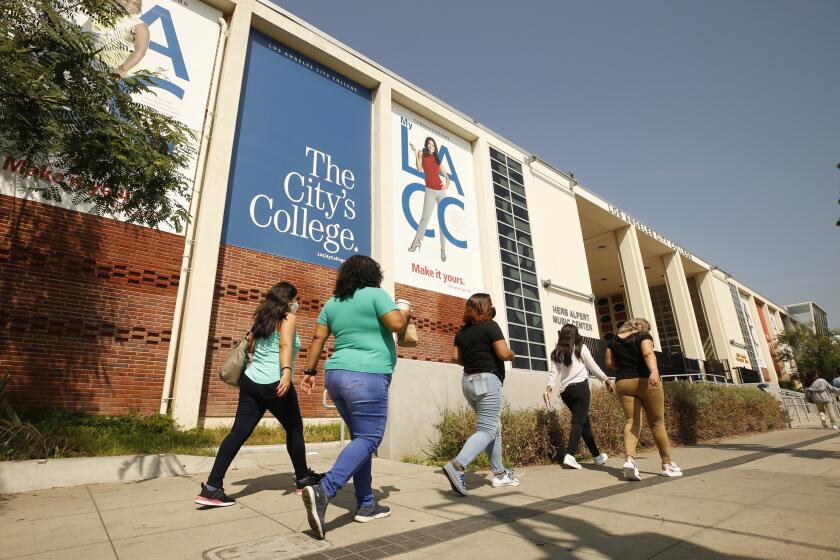The Millennium project: Reaching high in Hollywood
For far too long, development in Los Angeles has been approved based not on community plans and zoning codes but on a somewhat chaotic form of negotiation in which developers cajole, strong-arm or, um, financially incentivize city politicians into making concessions and giving breaks. It’s time for that to stop. There is a reason why carefully thought out and democratically adopted zoning codes and strategic growth plans should be adhered to — especially in a city decried for its mash-up of buildings.
Last summer, after a bitter but long overdue debate, the city approved a new and detailed Hollywood Community Plan. That plan went through years of public hearings and community comment, and was ultimately approved by the City Council, 13 to 0. Designed to guide Hollywood growth through 2030, it encouraged greater density around transit hubs, among other things; it was well understood that it would lead to taller buildings in the neighborhood.
Now, just nine months later, an enormous and highly controversial project is wending its way through the process. The Millennium Hollywood project, which recently won the approval of the Los Angeles City Planning Commission but still needs the backing of the City Council, would be splayed across 4.47 acres of Hollywood, bordering two sides of Vine Street, weaving around the historic Capitol Records building. The complex would replace a scruffy tract of parking lots and nondescript buildings with two slender towers that at their highest (they will be deliberately asymmetrical) could rise four times the height of the iconic music building. The footprint of the project flanks portions of Vine Street but stretches all the way to Ivar Avenue on the western edge and from Vine to Argyle Avenue on the east.
Including the towers, the other new lower buildings and the existing space in the Capitol Records buildings, the developers say they will have more than a million square feet of residential, office, retail, hotel, dining and fitness center space. (And there will be about 2,000 underground parking spaces.)
Opponents, including numerous neighborhood groups, have extensive objections to the project, which they say would be out of scale with the neighborhood. Mayoral candidate Eric Garcetti has argued that it would be too tall. But despite the many understandable concerns, the Millennium project appears to conform substantially to the Hollywood Community Plan. If it does, it should be allowed to proceed.
That doesn’t mean the opposition should stop monitoring the project (as if they would, no matter what we counseled them to do) or that the members of the City Council should not ask hard questions when the project and its developers come before that body seeking approval. For instance: Is the project’s traffic study as extensive as it should be? The planning commission thought it was, but Caltrans did not.
There’s no doubt that this is a startlingly expansive project, and its towers will do just that — tower — over the Capitol Records building. But height alone is not a deal breaker. There is no reason why an artful design cannot incorporate the historic building much the same way the downtown Central Library is not so much dwarfed by its skyscraping neighbors as it nestles like a jewel in the embrace of those buildings. From the projections on the developer’s website, Millennium doesn’t quite hover around the Capitol Records building that same way, but developer Philip Aarons speaks of the expansive ground-level public spaces of the project as offering vantage points from which to view the building.
It’s also worth remembering that when the Capitol Records building itself was erected in the 1950s, it, too, towered over most of the buildings that then existed in Hollywood.
The height of the new towers falls within the density limits of the Hollywood plan, which specifically allows the planning commission to approve an increase in the floor-to-area ratio for this part of Hollywood. The other, smaller variances and conditional-use permits the developers seek appear to be appropriate and reasonable. (For example, they’ve asked for a variance for above ground-floor outdoor dining.)
The project has benefits for the city, including many construction jobs. Developers have agreed to make this a union project and to offer local workers priority in consideration for jobs. The developers are also contributing $4.8 million to the city housing department which will be put toward 106 units of affordable housing being built at two projects, one near Hollywood Boulevard and Western Avenue and the other in Westlake. The developers will give the city $2 million toward traffic mitigation.
This project furthers the goals of the Hollywood community plan without exceeding its specific limits. If the plan itself is unpopular or goes too far, it should be challenged (and, indeed, at least three lawsuits against it have already been filed). But for the moment, it is the best guide that exists to how Hollywood should be developed in the years ahead. Barring a powerful argument to the contrary, a project that meets its requirements should be approved, and one that violates them should be rejected.
Not that all discretion should (or ever will be) done away with. There will always be an element of negotiation between developers, planners, communities and politicians, as there should be. But the process in recent years has been a mess; all the parties need greater certainty. The city has to stop treating land use approvals as individual transactions — a system that can be gamed — and instead should approach them in the context of smart, forward-looking planning law.
More to Read
A cure for the common opinion
Get thought-provoking perspectives with our weekly newsletter.
You may occasionally receive promotional content from the Los Angeles Times.










