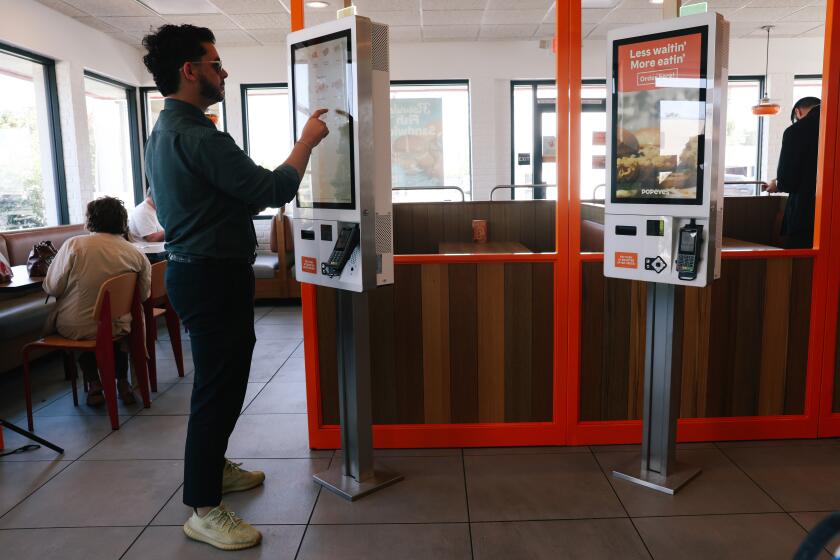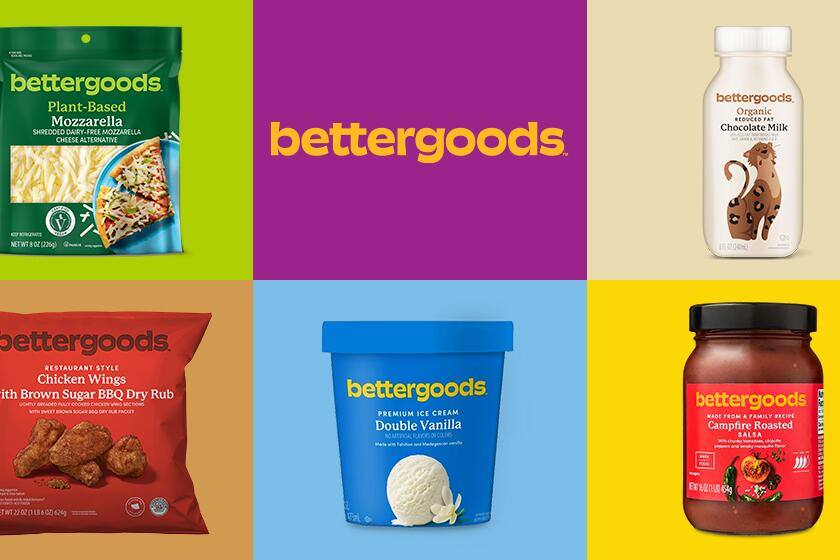REMODELING : The Shape of Kitchen Efficiency
Before you move forward with kitchen remodeling plans, it’s worthwhile to take time to really assess your needs.
There are three common kitchen layouts--U-shaped, L-shaped and galley--that create different versions of what is known as the kitchen “work triangle,” with the sink, refrigerator and cooking surface forming the triangle’s points.
The U-shaped floor plan is considered by many to be the most efficient because it prevents traffic from cutting through the work triangle. You’ll need a kitchen that’s at least eight feet square. This provides a minimum of four feet in the central working area to avoid crowding.
An L-shaped layout often is the easiest to work with. Locating cabinets and appliances at right angles along adjacent walls allows plenty of room for a family that likes to congregate in the kitchen.
A corridor or galley layout is most common in older homes. Here, the most efficient arrangement places the refrigerator and sink along one wall and the range along the opposite wall. Keep the aisle between the opposing sides a minimum of four feet across, but not more than six feet, to be sure that everything you need is within easy reach.
Plan for as much uninterrupted counter space as possible. This is especially important if people gather in your kitchen.
Kitchen work surfaces should be generous (26 to 28 inches deep) to allow plenty of space for food preparation.
The least expensive countertop material, plastic laminate, comes in the widest range of colors and patterns. But it’s also most susceptible to damage. Solid-surface materials such as Corian and Avonite form durable, low-maintenance, seamless countertops. Though expensive, they resist heat and stains and easily can be repaired if burned, scratched or gouged.
You also may want to consider ceramic or quarry tiles, solid wood such as maple, or, for real durability, stainless steel, slate, granite or terrazzo.
There’s no need to limit yourself to a single countertop material. You could use tile in the sink and cooktop areas, for example, and solid surfacing on your work island. Or you might liven up a stretch of countertop with contrasting insets of marble, tile or wood.
For the most pleasing and most efficient kitchen lighting, combine natural and artificial sources. You need overhead light for general room illumination, as well as task lighting under cabinets and shelves so you don’t work in shadow. Don’t forget to install plenty of electrical outlets.
Aden suggests halogen lighting as a good energy-efficient choice. Halogen ceiling lights are recessed cans with bulbs that emit a bright white light. Because the light is so bright, you use fewer cans. Low-voltage halogens also make good under-cabinet lighting.
Select a floor material that’s non-slippery and comfortable to stand on. Surfaces such as brick, tile and slate may look good but can cause discomfort in your back and legs. And dishes are more likely to shatter when you drop them on such hard surfaces. Hardwood, rubber tile and resilient sheet vinyl make good kitchen floors because of their natural “give.”
An alternate choice is a new flooring product called “marmoleum.” It comes in bright or neutral colors, looks a bit like old-fashioned linoleum, wears like top-grade vinyl and is all natural, with a cork base with jute backing.
When choosing appliances, assess your space and cooking needs. Think about what shelving, storage features and freezer options would suit the types of foods you usually have on hand.
Electric-coil cooktops can accommodate the widest variety of cookware, but they’re also the hardest to clean. Ceramic, glass or halogen cooktops offer instant heat and smooth, easy-to-clean cooking surfaces, but you can’t use all types of cookware successfully. Sealed gas burners deliver speed, flexibility and easy cleaning, but they cost slightly more.
More to Read
Eat your way across L.A.
Get our weekly Tasting Notes newsletter for reviews, news and more.
You may occasionally receive promotional content from the Los Angeles Times.






