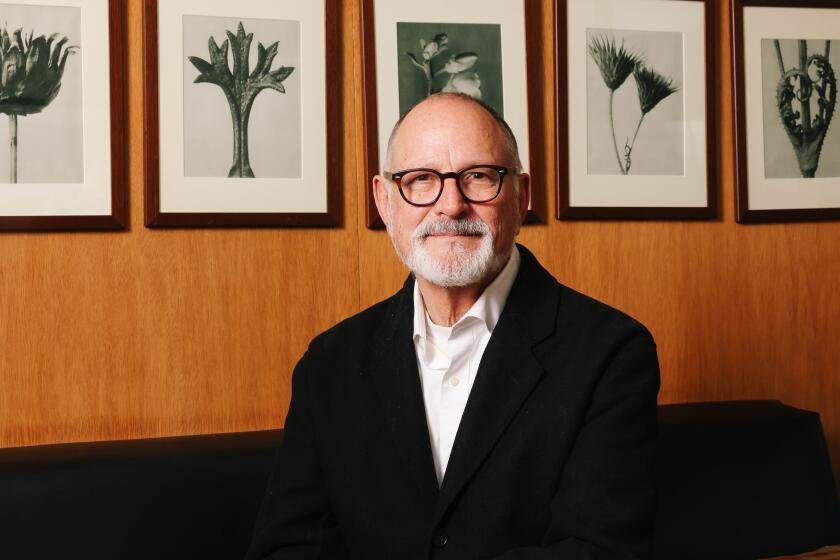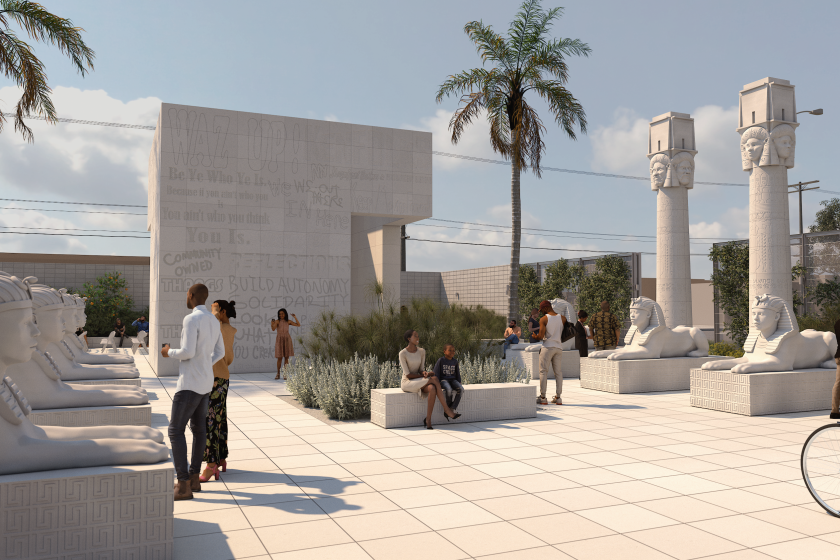They Tore the Place Together
These days, it seems, everyone is clamoring for an office that looks like a wised-up warehouse. Some are even willing to rip up the floors and ceilings of a perfectly good office building to get the right look.
Johnson Fain Partners manufactured its own 14,000-square-foot workshop when it moved into a downtown high-rise earlier this year. The firm’s partners, Scott Johnson and William Fain Jr., wanted a laid-back, creative environment, but, as designers of skyscrapers, they also didn’t want to leave the city’s central core.
“We like density and tall buildings--we’re essentially urban guys,” Johnson said.
So the firm set to work transforming a second-floor space at 800 Wilshire Blvd. The office already had high ceilings, owing to its previous life as a bank with a mezzanine of executive offices. But it lacked the rough and raw surfaces of an industrial structure.
To get it, the architects exposed the pipes and beams near the ceiling and hung aluminum row lights over the staff’s cubicles. Worktables were set out on the office floor for every four cubicles, and tackboard was hung on the walls to display the firm’s blueprints and color renderings.
It’s not a gritty space by any means--it looks more like a chic New York loft than a factory. Less attractive areas, such as supply rooms and the model shop, are tucked in the back behind a large wall. And instead of raw concrete floors, the office is padded with steel-gray carpet and decorated with artwork and fresh flowers. The result is a balance of funk and sophistication that most clients can feel comfortable in, Johnson said.
“We design all kinds of things, so we didn’t want this to be about one look or style,” he said.
The minimalist look was designed by Johnson, a man who sees a “thousand beautiful colors between white and medium gray.” His and Fain’s offices are housed in soundproof glass cubes that allow them to sit among the 50-odd architects, planners and interior designers in the firm. Gray tackboard and sanded plywood serve as paneling in their offices, and instead of desks, the duo has circular tables and fiberglass Eames school chairs. It’s a style intended to promote the exchange of ideas without intimidation, Johnson said.
“It was important to me to have something round. I didn’t want a hierarchical type of you-me table.”






