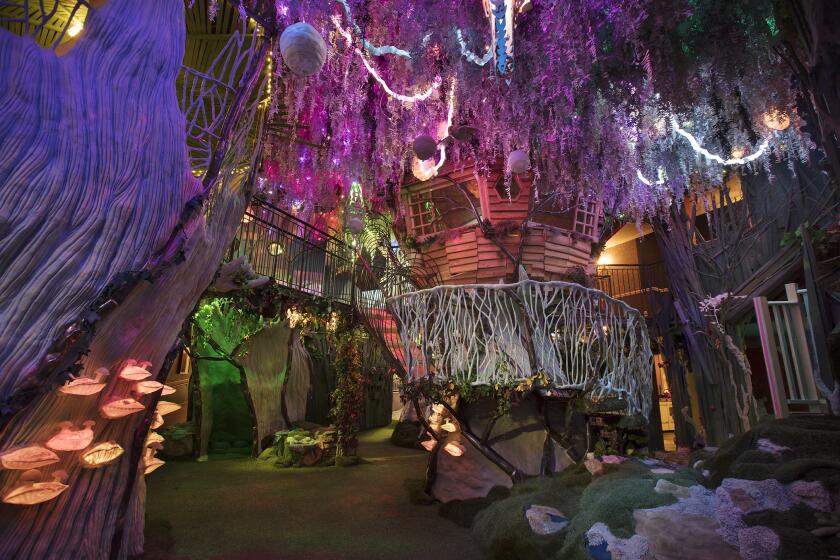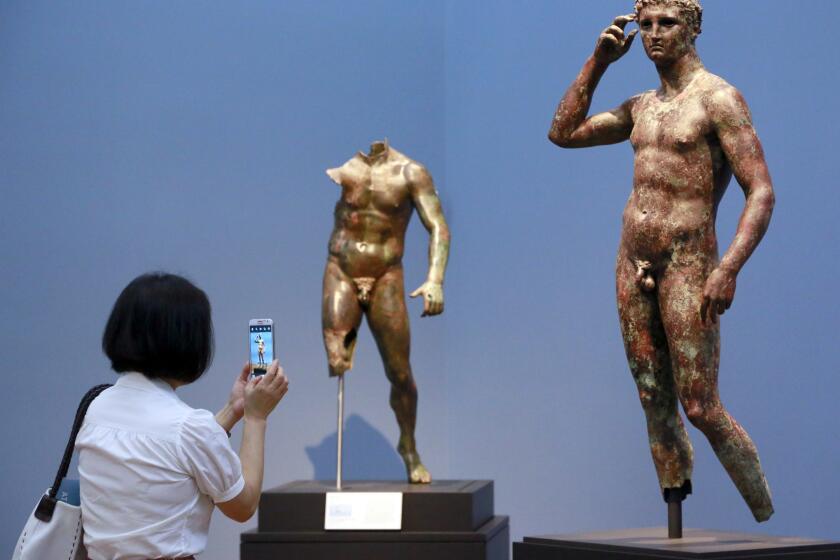A severely hip concert hall
Deciding what to make of a Rem Koolhaas building is always a little tricky.
The Dutch architect and his Rotterdam-based firm, Office for Metropolitan Architecture, have long aimed for a balance between the gracefully composed and the provocatively unsettled. While OMA’s designs can be beautiful in their own deadpan way, they also tend to be decidedly aloof and use unfinished, unglamorous materials. They dare us to reveal our own philistinism by calling them cold, brutal or garish.
Seen from that point of view, the new Casa da Musica, a $129-million concert hall on the edge of a tree-lined traffic circle in this once proud but now rather gray Portuguese port city, is classic Koolhaas. Where other concert halls use velvet and polished wood, this one goes for plywood panels. In place of chandeliers, it gives us naked fluorescent tubes.
Designed by Koolhaas and one of his partners in OMA, Ellen van Loon, along with the structural engineering firm Arup, the building hovers over a travertine plaza. It looks like a carefully chiseled asteroid, with an exterior of bone-white concrete. The color is an homage to the buildings of the great Portuguese architect Alvaro Siza, who still works in Porto.
Despite some moments of intense pattern on the upper floors, the Casa da Musica is marked by an unmistakable severity; it is muscular, cunning and bloodless. The experiments in bold color and playful graphics that marked the interiors of OMA’s recent American projects -- a library in Seattle, a student center in Chicago and the Prada store in Beverly Hills -- are held in check here.
If you arrive in Porto from Southern California, of course, it’s impossible not to think about how the design stacks up against Frank Gehry’s Walt Disney Concert Hall in downtown Los Angeles. Such a comparison is more than just a provincial exercise in determining whether ours is better than theirs. It also suggests how the approaches of the two most famous architects in the world overlap, and where they sharply diverge.
(Figuring that out will become easier relatively soon; this week, the California Institute of Technology announced that OMA will design a $25-million, 50,000-square-foot academic building for its Pasadena campus. It is scheduled for completion in 2008.)
At first glance, what you notice in Porto is the overlap. Although the Casa da Musica is angular where Disney Hall is billowing and curved, both buildings add aggressively sculptural, nearly windowless forms to the cityscape.
And both surprise you by being more carefully attuned to that cityscape than they initially appear. In Koolhaas’ case this is revealed not just by the nod to Siza but more directly by the way the building and its main auditorium are lined up carefully along the same axial line that bisects the traffic circle. At Disney Hall, it’s the way Gehry deals with the slope of the site, among other qualities.
Beyond that, though, the idea that Koolhaas and Gehry share anything fundamental in common seems a stretch. For every gesture Disney Hall makes to inclusion, Koolhaas has one ready to suggest a more complex (if not tortured) relationship between the public and the arts.
Disney Hall, so long delayed and so symbolic of the potential and the struggles of Gehry’s adopted hometown, overflows with his desire to see it through to completion. To sit inside its auditorium is to feel buoyed by Gehry’s own enthusiasm for the project.
Koolhaas, on the other hand, keeps his concert hall at arm’s length. Its pleasures -- derived from the architect’s wry brand of invention when it comes to form-making, structure and circulation -- are no less impressive for their unmistakable detachment. To sit in its auditorium, a hard-edged, hangar-like space, is to consider the question of whether music can sound lovely or fully resolved in a space that works so hard to avoid appearing that way architecturally.
As usual, Koolhaas, who creates the coolest-looking architecture in the world but would never allow himself to admit he ever does anything with that goal in mind, explains the strikingly unusual form of the building in strictly rational terms.
Because the best acoustical shape for a concert hall is a simple shoebox, begin with a simple (if huge) shoebox. Add a restaurant on top and parking below, creating a simple, stacked tower. Next, take a second, smaller auditorium, also box-shaped, and cantilever it out from the middle of the bigger concert hall. Enclose the two boxes (along with some smaller rooms on the other side of the main hall) with sloping, diagonal concrete walls. Use the leftover space for an atrium, circulation and gathering spaces.
Voila: A concert hall in the shape of a concrete gem.
Surprises and disappointments
Just inside the entrance, the building’s odd structural arrangement -- the walls canting and soaring as they wrap around the two performance halls -- creates a massive, thrilling space that operates as foyer, steep interior stair and lobby all at once.Indeed, the eccentric shape of the design produces surprising and remarkable spaces on almost every level, including a meeting room atop the smaller auditorium, a VIP lounge covered in the same blue-and-white tiles that line the facades of Porto’s older buildings, and a roof terrace created by carving a flat space out of the sloping roofline.
As he did in Seattle, Koolhaas turns these seemingly leftover areas into the most highly charged rooms in the entire building. This is the real breakthrough of OMA’s recent work. Imagine if every one of Disney Hall’s exterior curves concealed a similarly sensuous interior space.
After the vitality to be found in those corners, perhaps it’s not surprising that the interior of the main hall itself, which seats about 1,250, comes as a disappointment. It is vast and relentlessly rectangular. Nearly all of the seating is held in a block of perfectly straight rows, without a central aisle. There are also five rows of seating behind the stage and two private boxes.
Visually, the biggest elements are two huge, old-fashioned-looking organs stuck high on the side walls -- they are inoperable now but may be replaced later on with working versions -- and a large acoustical pillow that hovers directly over the stage.
In early renderings, OMA proposed huge windows in the auditorium, including one directly behind the stage. Those images promised a hall where you could listen to Beethoven or fado while looking out over rooftops and trees.
It hasn’t quite turned out that way. Glass is a notoriously tricky surface to use in a concert hall; to help break up and distribute the sound, Koolhaas uses corrugated glass instead of flat panes. This blurs the view toward the city. Further compromising the goal of transparency is the fact that for most performances curtains (designed by Petra Blaisse) are lowered into place in front of the glass. When further dampening of the sound is required, heavier drapes come down as well.
To be fair to OMA and the acoustician on the project, Renz van Luxemburg, the Casa da Musica hosts an unusually varied lineup of performers. In its first 10 days of operation, these included Lou Reed, Porto’s own symphony orchestra, the flamenco guitarist Paco Pena and pianist Alfred Brendel.
But it is not just the glass that suggests an ambitious plan that was in the end compromised by the tricky demands of acoustics, which have bedeviled so many talented architects over the years. For the most part, the walls are covered by plywood panels that are embossed with a gold, oversized wood-grain pattern that is deliberately pixilated, as if produced on a Commodore 64 computer in 1984. Like it or hate it, the combination of plain wood and pattern here is a nervy gesture. But it is undermined by the acoustical paneling that has replaced the plywood in large swaths of the ceiling and both side walls.
Those panels help the hall perform acoustically at a relatively high level: clear and intimate for Brendel’s solo recital; big and vital for an amplified performer such as Pena, who was accompanied by several other guitarists, two choruses and three dancers. Yet along with the huge organs and the pillow above the stage and the curtains, they create a space that is impersonal and busy at the same time.
The heart of the matter
Koolhaas is clearly disdainful of psychoacoustics, the notion that how a concert hall looks can affect our perception -- not just in the audience but among the musicians -- of how it sounds. He has tried to produce a space that doesn’t compromise its cold aesthetic in an effort to reassure us that it will produce a warm tone. If the best acoustical solution is a shoebox, Koolhaas says, then here is a shoebox. No point in giving it any pretty curves or handsome dark wood.
One obvious problem with that strategy is that it creates a hole, a literal and emotional emptiness, right where the heart of the building should be. Which brings us back to Disney Hall. Say what you will about the over-the-top upholstery, Gehry’s auditorium manages to be architecturally adventurous, acoustically impressive and humanely welcoming all at once.
Still, had Koolhaas managed to pull it off -- had he created a box of space that looked flat and cool but sounded rich and detailed -- we would simply have had to acknowledge and admire the feat.
He hasn’t quite been able to do it. And because he set such a pure test for himself, it becomes rather easy to spot the places where he and his collaborators have fallen short. Given the complicated ambivalence OMA’s work usually inspires, that may be the Casa da Musica’s biggest surprise of all.
*
Contact Christopher Hawthorne at calendar.letters@latimes.com.
More to Read
The biggest entertainment stories
Get our big stories about Hollywood, film, television, music, arts, culture and more right in your inbox as soon as they publish.
You may occasionally receive promotional content from the Los Angeles Times.







