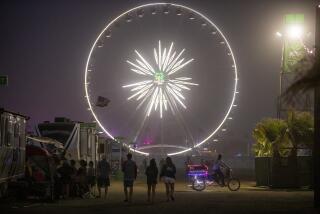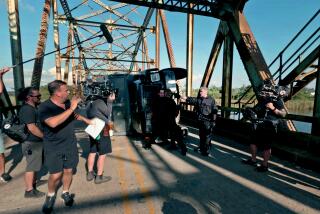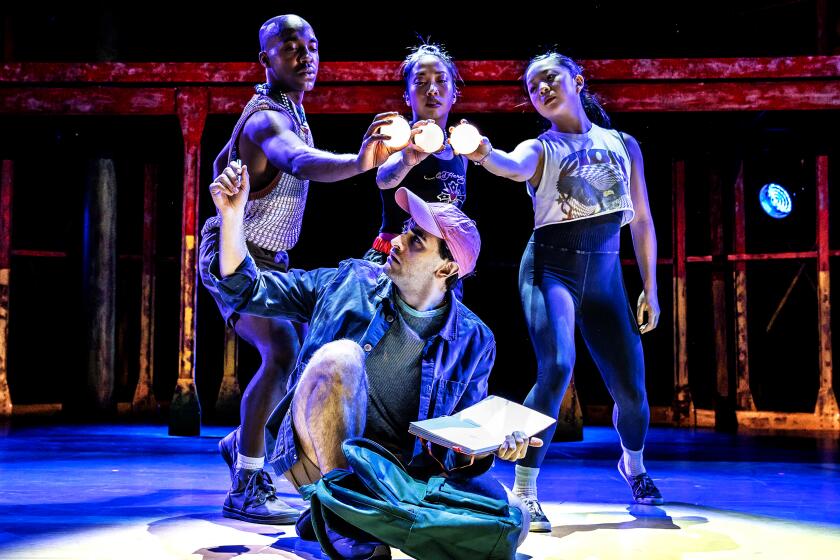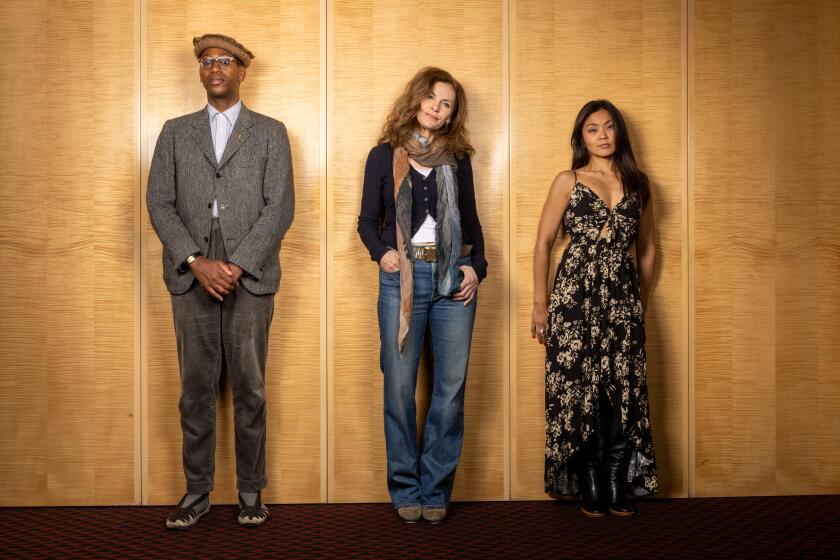There’s nothing groundbreaking in downtown L.A. stadium design proposals
If the three competing designs for a football stadium in downtown Los Angeles released Wednesday were an NFL division, they’d be the NFC West.
As is the case with that sorry division — which is now led by a pair of teams with losing records, the Seattle Seahawks and the St. Louis Rams — one of the stadium proposals eventually will win the design competition put together by entertainment giant AEG.
But that doesn’t mean it’ll do much more than limp to victory — or to elevate the conversation about the kind of large-scale civic architecture we want or need in downtown L.A. and across the region.
Safe, sleek, inoffensive corporate architecture was the order of the day at AEG’s Wednesday news conference, at which the company announced that after soliciting designs for a 72,000-seat, $1-billion stadium from eight firms around the country, it has shortlisted three: HKS, which designed the new Cowboys Stadium in Dallas; HNTB, architect of Invesco Field in Denver; and Gensler, which designed the new hotel and condo tower at AEG’s L.A. Live.
As a site for this kind of facility, downtown, with its existing parking, freeway and transit infrastructure, makes more sense than City of Industry, where developer Ed Roski has been pushing a competing stadium proposal. But none of the designs shortlisted by AEG is a match for the energetic design Roski commissioned from L.A. architect Dan Meis, who now works for giant firm Populous. And Meis’ design is itself hardly world-beating.
The HNTB scheme calls for a barn-like structure that seems oblivious to the urban character and architectural form surrounding it. The top-heavy HKS proposal would enclose the playing field beneath a pair of awkward sail-like forms on the roof.
The Gensler design, while doubtless the strongest and most fully developed of the three, with elegant trusses supporting a roof covered in lightweight, translucent foil panels, has the same placeless, generic quality that marks Staples Center and L.A. Live.
To a large extent, the lack of architectural ambition evident in the designs comes as little surprise. Anyone who has spent much time downtown knows AEG is hardly a patron of innovative architecture.
But there were glimmers, when AEG began to explore the idea of building a stadium downtown, that it might take a more active interest in architecture and urban design this time around. In part this had to do with the involvement of Casey Wasserman, who has teamed with AEG’s Tim Leiweke and Ted Tanner on the stadium planning and who is fairly savvy about contemporary architecture. Early in the process, AEG held preliminary conversations with a small number of architects who are significantly more adventurous than the ones it later engaged formally. But conservatism won out in the end.
The proposals for the stadium — which will be squeezed between Staples Center and the L.A. Convention Center, and require some convention facilities to be rebuilt, presumably on AEG’s dime, along Pico Boulevard — fall short on more than just aesthetic grounds. They are also fairly timid in their thinking about the future of downtown.
The Gensler plan, at least, makes clear that a strong pedestrian axis could be created leading west from Figueroa Boulevard along Chick Hearn Court toward the stadium entrance. But none begin to suggest how the stadium might manage the tough trick of creating an architectural presence bold enough to hold its own when seen from the Harbor Freeway while also creating a more modest and welcoming scale for pedestrians approaching from various parts of downtown. The design renderings AEG showed Wednesday — two each by the remaining three firms — also revealed little about possible connections between the site and nearby Metro stations on the Red and Blue lines.
Around the world, stadium design has enjoyed a renaissance in recent years. The “bird’s nest” Olympic Stadium in Beijing, by the Swiss firm Herzog & de Meuron, is the best known of these new high-design sports facilities. But it has been joined by breathtaking designs for sports venues from Portugal to Qatar, where several new soccer stadiums are planned for the 2022 World Cup. You could make a case, in fact, that stadiums have replaced museums in the last decade as the leading site for architectural innovation at a large civic scale.
And it isn’t as though AEG needed to scour the globe to find talented and innovative stadium architects. Hitoshi Abe, the chair of the architecture department at UCLA, made a name for himself with a remarkable design for the Miyagi Stadium in northern Japan.
Rather than tapping into that kind of design talent, AEG, in collaboration with the project management firm Icon Venue Group, solicited designs in a narrow architectural range, from firms that tend to produce stadiums indistinguishable from the work of their closest competitors. In addition to the three shortlisted firms, AEG considered designs from AECOM Ellerbe Becket; 360 Architecture; NBBJ; Manica Architecture; and Rossetti Architects. With the possible exception of Manica, which is developing stadiums in China and elsewhere, none could reasonably have been expected to push AEG to raise its level of design ambition significantly.
In a broader sense, the process AEG has followed in choosing an architect has to be counted a disappointment even in a vacuum — even if it leads nowhere and fails to land an NFL franchise. Proposals for sites as large and significant as these are not simply economic-development vehicles. They are also opportunities to elevate the discussion about architecture and design in Los Angeles, and to help build a constituency for enlightened urbanism here.
christopher.hawthorne@latimes.com
More to Read
The biggest entertainment stories
Get our big stories about Hollywood, film, television, music, arts, culture and more right in your inbox as soon as they publish.
You may occasionally receive promotional content from the Los Angeles Times.







