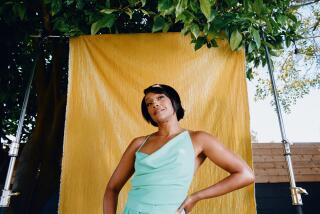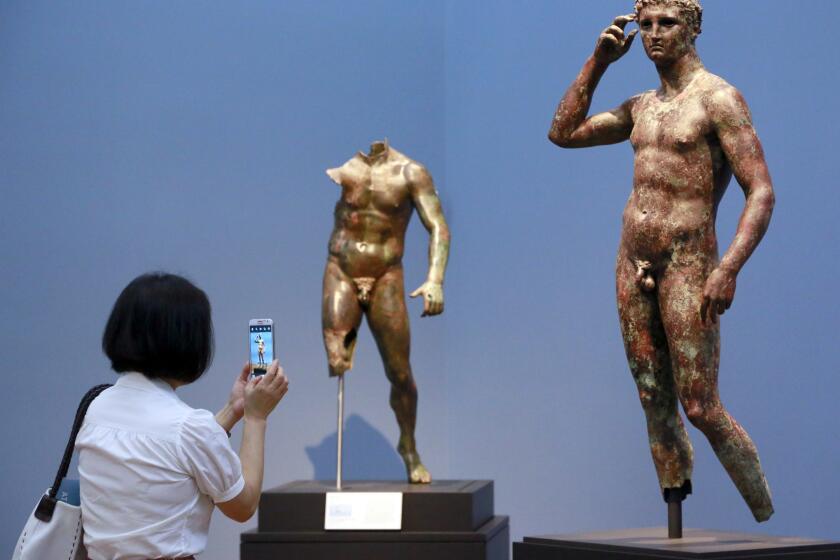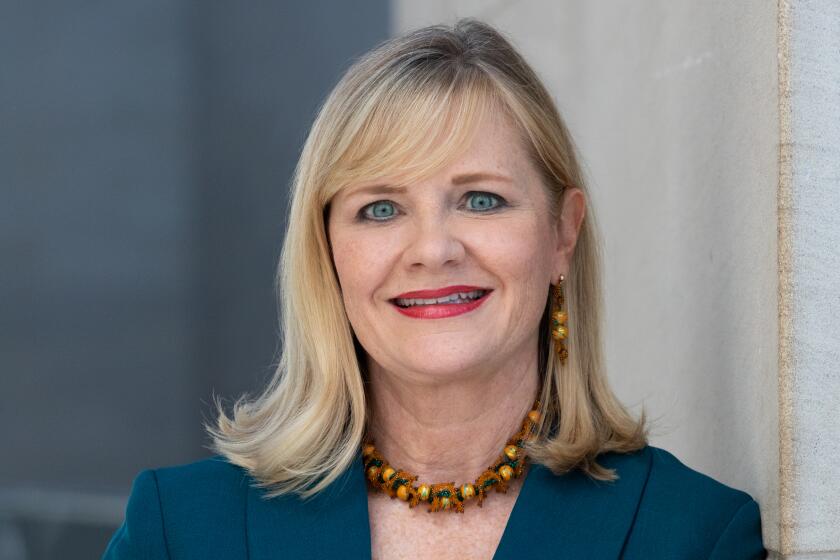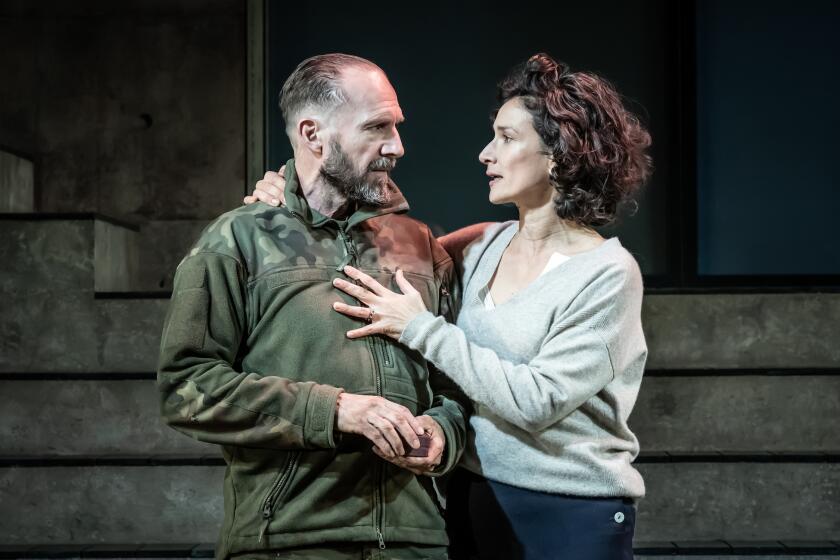Critic’s notebook: Expanded plaza is a new wrinkle in Broad museum plan
If you were paying fairly close attention to the design renderings released at last week’s elaborate Broad museum press conference, you might have noticed something a little unusual.
While there were several images showing what the museum will look like inside, and of its honeycombed cast-concrete exterior rising above the corner of Grand Avenue and 2nd Street, there wasn’t a single view of the building’s southern or western facades. If you were hoping to get a sense of what it will be like to approach the museum from a planned subway stop along Hope Street, for example, you were out of luck.
The reason for those blind spots is fairly simple: Eli Broad began making serious progress just two or three weeks ago to win support for a sizable plaza wrapping two sides of the new building.
Instead of backing up against a planned residential tower along Hope Street — part of developer Related Cos.’ stalled Grand Avenue redevelopment — the museum would now become visible to the public on all four sides. That change left the museum’s architects, Diller, Scofidio + Renfro, scrambling to update their plans and the visuals to go with them.
Yet if the explanation is straightforward, getting the plaza built won’t necessarily be; adding it to the museum plan will create some practical headaches even as it eases others.
And while DSR, which has produced appealing urban-design work at Lincoln Center and the High Line elevated park in New York, is pushing hard to win the right to design the outdoor space, it’s unclear who will get that job — and precisely how the decision will be made.
In a wider sense, the discussions about the plaza are emblematic of both the opportunities and the tangled bureaucratic challenges involved in trying to make Bunker Hill — to say nothing of broader swaths of the city — more open and vital at street and sidewalk level. The various bodies that will have to officially or unofficially approve the plaza idea — or at least agree not to contest it — include L.A.’s Community Redevelopment Agency, Related, the Metropolitan Transportation Authority, City Hall, the City Council, the County Board of Supervisors and the Grand Avenue Authority, a public-private partnership operating under an unusual Joint Powers Authority. In terms of acronyms alone, that’s a daunting trip through the labyrinthine bureaucracies of the CRA, the MTA and the GAA with its JPA.
And while most of those groups have at least tentatively endorsed the expanded plaza — including officials from Related, who see Broad’s aggressive construction timetable as a possible catalyst for reviving the stalled Grand Avenue development — many sources I spoke to in recent days cautioned that the museum plan as a whole remains a work in progress.
“A lot of ideas emerged last week that have yet to be sorted out in the real world of development agreements and property control,” said Martha Welborne, MTA’s executive director of countywide planning. Related, for example, has yet to formally sign away its right to build a tower between the museum and Hope, though it has agreed in principle to greatly delay, at the very least, any construction there. Susan Gray, the CRA’s cultural arts planner, told me that she and her colleagues have entered “an exploratory phase” with DSR on issues related to the open space around the museum.
The plaza idea has a good deal going for it. Running above Gen. Thaddeus Kosciuszko Way and then turning north behind the museum, toward 2nd Street, the new open space would give the DSR building some needed architectural breathing room. It would create an opportunity to display artwork outside the museum. And it would form a generous pedestrian connection linking the museum with the future subway stop to the west, a planned Related residential tower across the plaza to the south and to the Colburn School and MOCA on the other side of Grand Avenue.
But even as the changes promise to smooth the museum’s connections to Grand Avenue, they will create some design challenges on the other side of the site. Because of grade changes between the upper level of Grand Avenue and Hope Street to the west, any plaza that is level with the lobby of the museum as it faces Grand will wind up looming high above the sidewalk along Hope.
In other words, even as DSR has worked to break down the raised plinth on which much of Lincoln Center sits, in Los Angeles the firm finds itself supporting changes to the museum plan that may create a whole new plinth. The MTA, working with the giant firm AECOM, has produced some preliminary designs for the subway station aiming to mitigate some of these problems.
Another complication is Gov. Jerry Brown’s recent proposal to close down every one of the state’s 425 redevelopment agencies, including the CRA, by July 1. In addition, Broad’s decision to build his museum at 2nd and Grand — and to do so quickly, with a planned opening in 2013 — could alter Related’s strategy for the Grand Avenue project. The developer had been working with Frank Gehry on a planned first phase, directly across Grand Avenue from Gehry’s Disney Hall. But with that segment stalled, and with Broad pushing ahead at 2nd and Grand, Related may decide to pursue the second phase, on the west side of Grand and just south of the museum site, first.
In terms of design, the likeliest scenario is that Broad and the CRA will hash out an overall plan for — and choose a firm to lead — the layout of the plaza before seeking final approvals from the Grand Avenue Authority. Given DSR’s strong recent track record in urban-design projects, the firm deserves to be considered a leading contender for the plaza job. Ideally, DSR could team up with a talented landscape architecture firm to exploit the full potential of the plaza as a park-like green space as well as a pedestrian thoroughfare.
Admittedly, that level of design ambition — a high-design architecture firm and a landscape office collaborating on plans for public outdoor space — is hardly something L.A.’s various development agencies and politicians are known for. But this is that rare case when a private patron, a real-estate developer and a clutch of public bodies appear to be working toward a shared goal that also happens to be squarely in the civic interest.
christopher.hawthorne@latimes.com
More to Read
The biggest entertainment stories
Get our big stories about Hollywood, film, television, music, arts, culture and more right in your inbox as soon as they publish.
You may occasionally receive promotional content from the Los Angeles Times.







