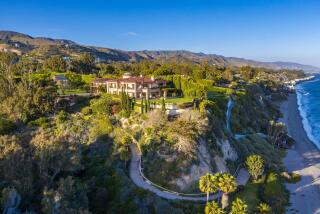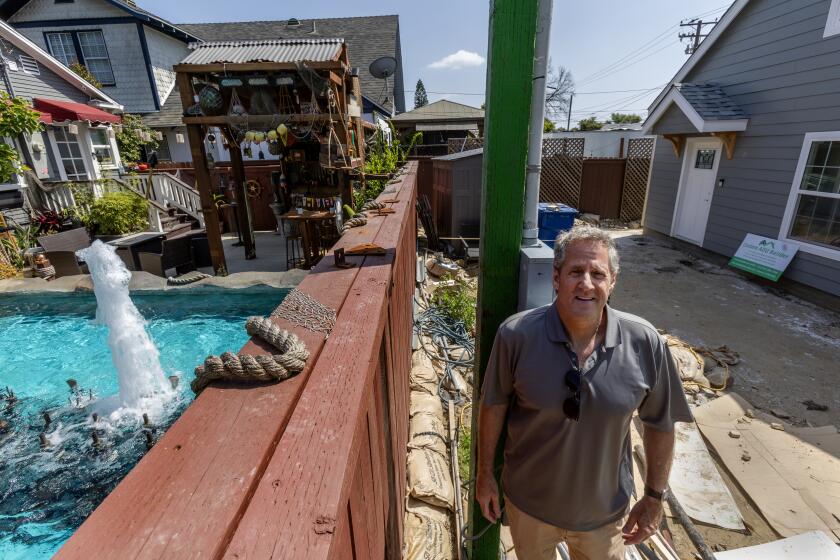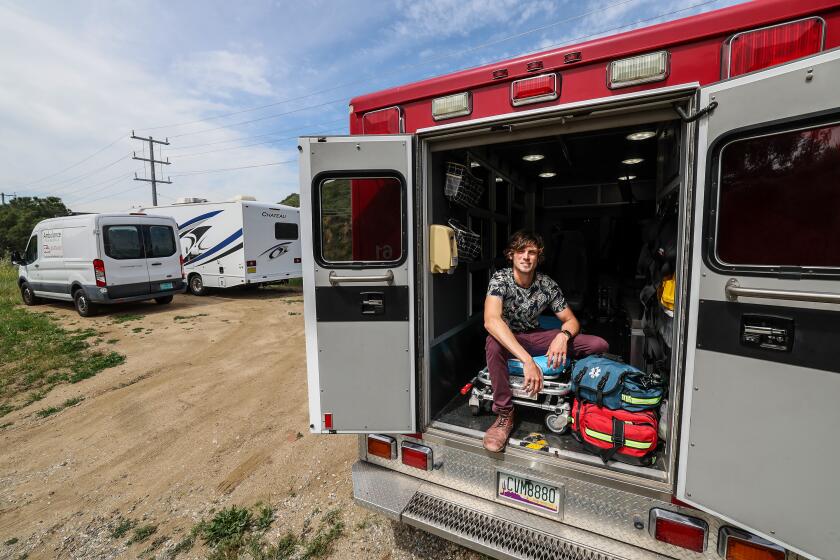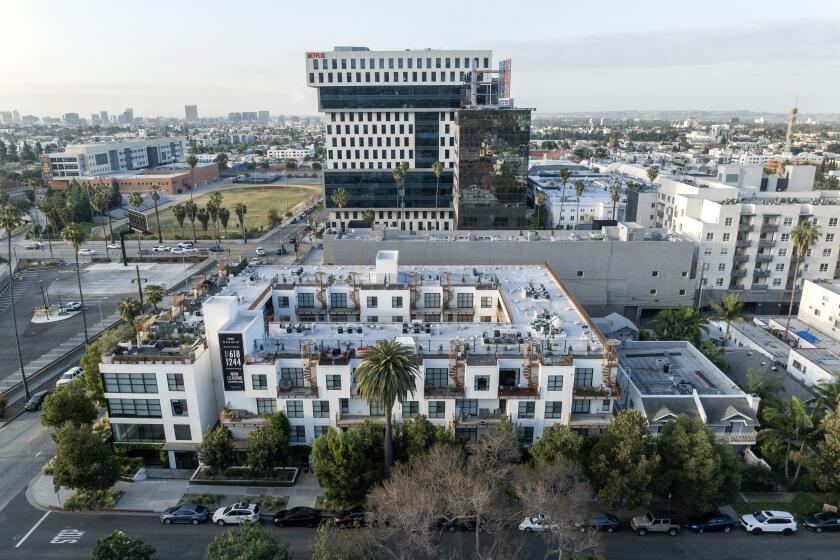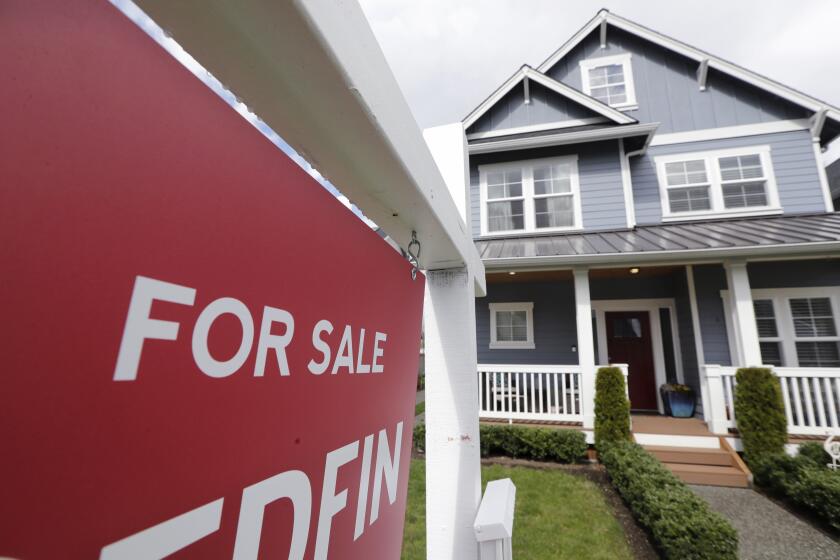Italianate estate in Old Towne Orange
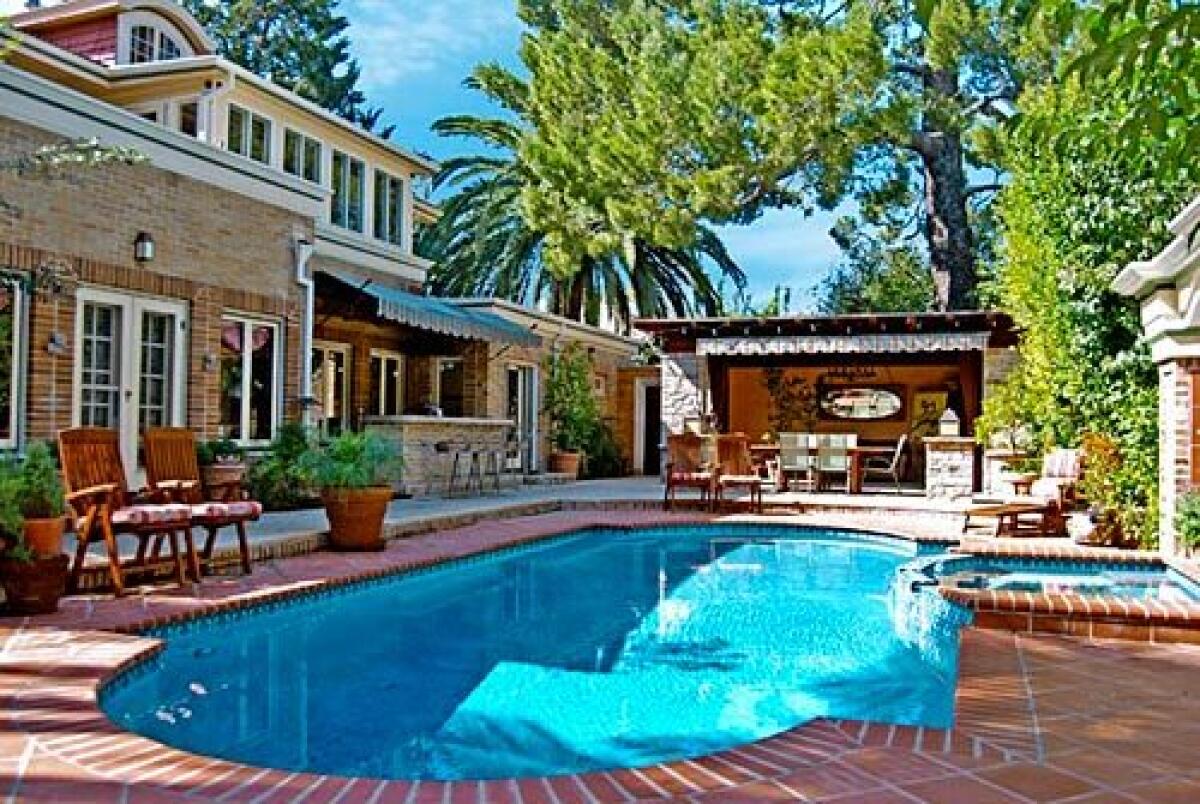
After Diana and Stuart Livingstone bought this two-story brick Italianate estate home in Old Towne Orange from a Catholic missionary in 1987, they realized they had stretched themselves to the brink of financial disaster. The timing couldn’t have been worse: The stock market crashed that year, and Diana found out she was pregnant with the couple’s second child shortly after they opened escrow.
To recoup some cash, they rented the property out for two years before beginning the monumental task of updating the house, which was built in 1923 by Dr. Arthur Domann, one of the city’s early physicians.
While the white oak floors were stripped and refinished, the Livingstones -- along with their two small children, an infant, a dog and a cat -- squeezed into the small studio apartment above the garage.
The kitchen was gutted and redesigned. Next came a 600-square-foot addition, which became the master bedroom and bathroom on the first floor.
Along the way, they discovered some rarities and custom details: birchwood in the grand entry stained in red mahogany, Batchelder tiles surrounding the fireplace in the east-facing library, a shower system dating back to the late 1920s, large French pocket doors and a V-shaped area in the full basement where wine was once stored.
Meanwhile, Diana Livingstone scoured Southern California to locate, restore or replace hundreds of pieces of vintage hardware, including faceplates, doorknobs, handles and vent covers.
In the library and the stairway, several panels of stained glass hark back to when priests lived in the home.
On the second floor, a section of the ceiling was removed to expose a dormer window, allowing sunlight to flow into the stairwell.
The final phase took place in 2004 when architect John Killen designed the outdoor kitchen-bar area, a stone wall with a gate to reduce the noise from heavily trafficked Shaffer Street, an open-beam trellis pavilion with ledger stone columns, and a Mission-style fire pit. Although the main house is more formal Italian, the pool area is rustic Mediterranean.
Last year, the city of Orange awarded the property Mills Act tax savings status.
To submit a candidate for Home of the Week, send high-resolution color photos with caption and credit information on a CD and a detailed description of the house to Lauren Beale, Business, Los Angeles Times, 202 W. 1st St., L.A., CA 90012. Questions may be sent to homeoftheweek@latimes.com.

