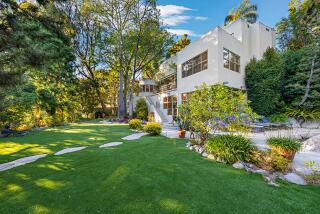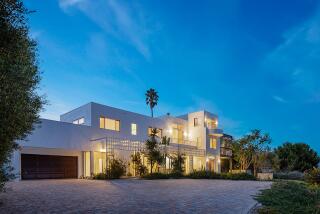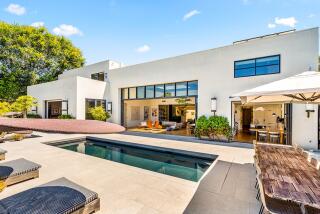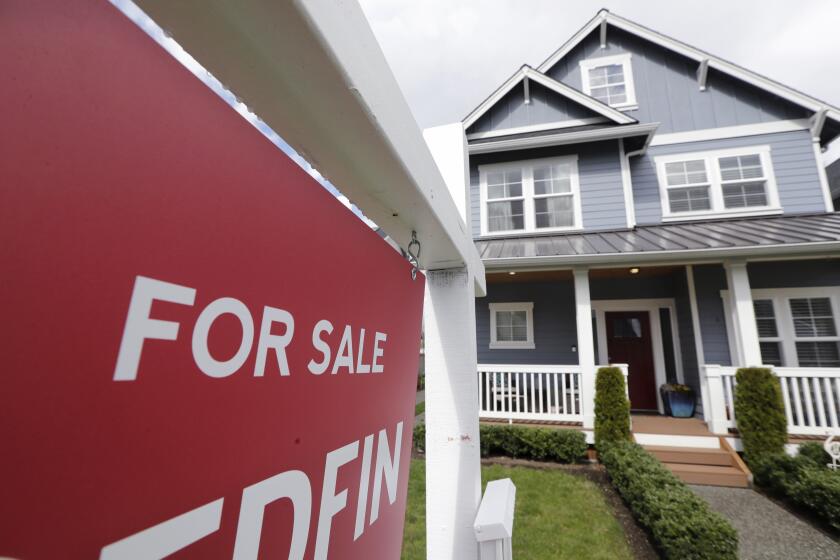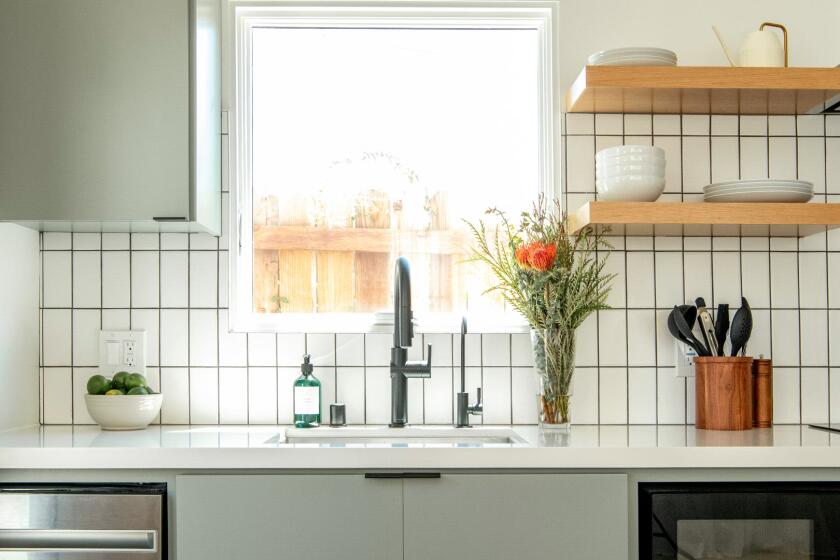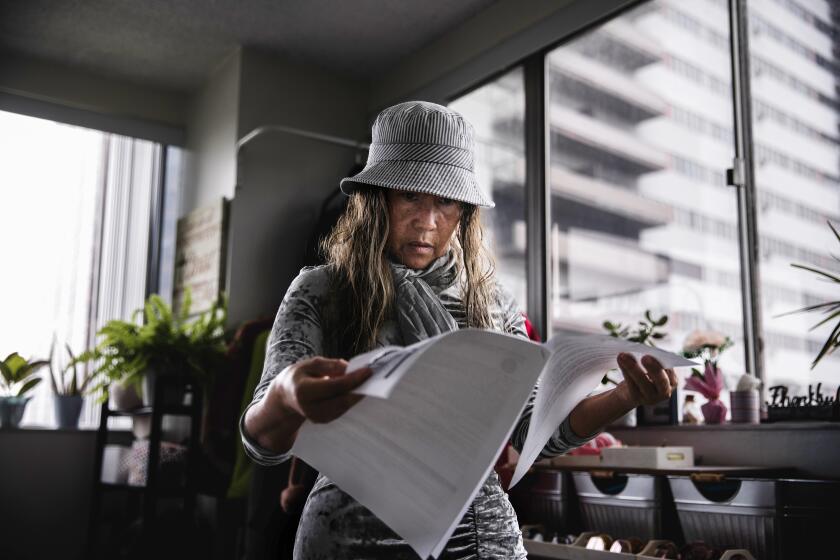An unobtrusive showcase in Malibu
Creature comforts and creature sightings are the hallmarks of a sophisticated modern home that sits atop a bluff a stone’s throw from the sea along a quiet stretch of the Malibu coast.
The one-story home was designed by Santa Barbara architect Barry Berkus as the showcase property for MariSol Malibu, an 80-acre, 17-lot development just past the Ventura County line on land that was once part of Rancho Malibu. Pelicans, dolphins and the occasional gray whale are visible in the vast expanse of ocean that lies just beyond Pacific Coast Highway while deer, bobcats and the rare mountain lion wander down from the hills above.
Although not without its environmental detractors, MariSol was designed to coexist unobtrusively with its wild surroundings — with maximum luxury thrown into the deal. Developer Richard Morris said great care was taken to restore flora to a bluff that had been scraped clean for farming and to incorporate sustainable materials and energy-efficient design.
Some 20,000 native plants were nurtured in Santa Barbara and replanted on the property, along with 2,000 relocated trees, including mature coastal oaks.
A driveway and wall of brown and tan shale quarried on site has a Mayan-inspired pattern and leads to a motor court that wraps around two sides of the home. A pitched roof of Brazilian slate rises in an irregular pattern above exterior walls of earth-toned stucco and Wisconsin limestone. Narrow, rectangular windows are framed in copper and dark-stained oak.
A rectangular decorative pool also built from native stone sits in a tropical garden alongside the sky-lighted outer entry. French limestone floors start outside and continue into the house. From the front, a glass section of wall and steel-cased double-glass doors provide a view straight through the living room to the ocean.
The 60-foot-wide room sits at the center of the open floor plan and features limestone floors, 14-foot ceilings of rift-sawn French oak and a narrow limestone fireplace backed by oak paneling. A long clerestory window sits above a retracting wall of glass and opens to a limestone patio in the center of the U-shaped structure.
The living room flows into a kitchen with limestone floors and custom oak cabinetry to match a wood-paneled ceiling. Counters and a large eat-in center island feature CaesarStone surfaces. A glass-walled breakfast area has sliding doors on two sides that lead to an outdoor dining area.
Across a wide hallway, a soundproofed media room has a 3-D television and a projection system with a 120-inch screen that drops down from the ceiling. An attached wine room has oak racks with space for 1,500 bottles.
Matching master suites sit at either end of the house, one oriented to the sunrise, the other to the sunset. Both feature wood floors and vaulted wood ceilings.
The rooms have wall-mounted fireplaces, dual walk-in closets and large central windows that frame the backyard and the ocean. One of the master suites is a bit larger than the other and has an office. The larger master bathroom features limestone floors and counters, an attached double shower with green and blue glass tiles and an oval limestone tub. A television — one of more than a dozen in the house — is hidden inside a vanity mirror.
Beyond the patio, the backyard features a lawn edged by a rectangular infinity pool and a spa, both lined with aqua-colored Italian glass tiles.
To submit a candidate for Home of the Week, send high-resolution, un-retouched color photos on a CD, written permission from the photographer to publish the images and a description of the house to Lauren Beale, Business, Los Angeles Times, 202 W. 1st St., Los Angeles, CA 90012. Send questions to homeoftheweek@latimes.com.
