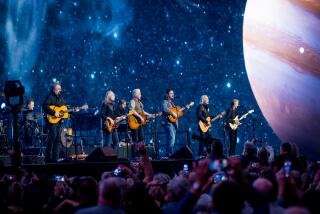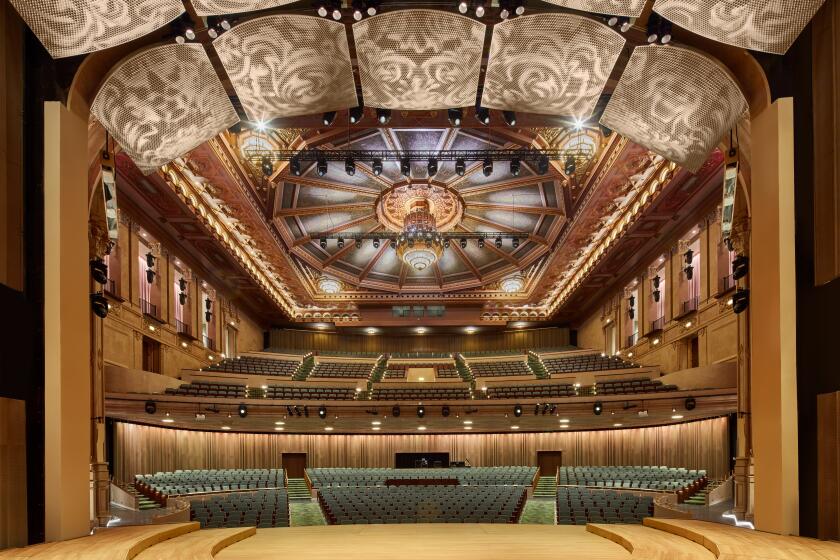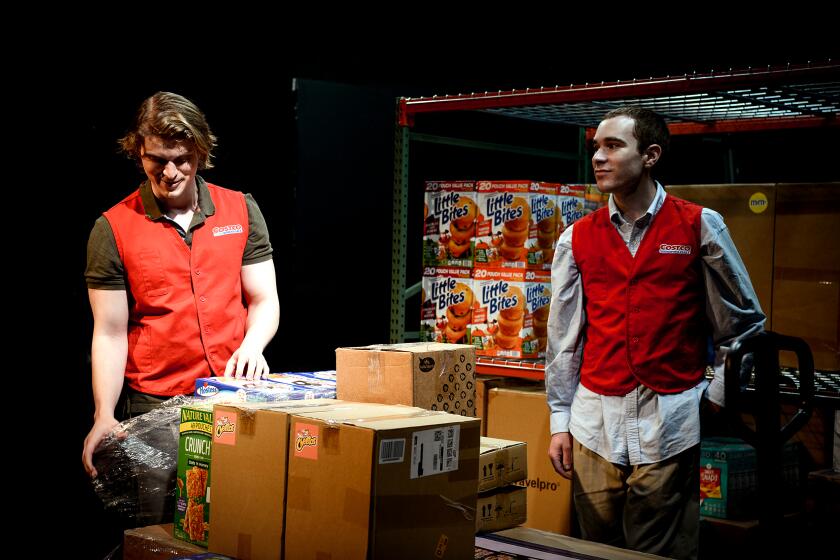One small footprint and one giant leap
NEW YORK -- As an exercise for his architecture students at UCLA, Neil Denari has had them imagine Chicago’s skyline of the future, and together they’ve envisioned enormous high-rises -- up to 150 stories tall -- that start on small “footprints” then balloon out as they get higher. It’s an idea that intrigued Denari when he was spending time in Japan, where the available property, on the ground at least, often is tiny.
All that, in turn -- all the playing with the opposite of the normal “wedding cake” building that tapers as it gets higher -- is the sort of conceptual design that’s helped the Los Angeles-based architect build a name for himself, at 50. And now Denari is getting to see such a concept become a glass-and-stainless-steel reality: He’s getting his first free-standing building.
It’s going up in Chelsea, the art gallery district on Manhattan’s Lower West Side, on a sliver of land alongside long-abandoned elevated railroad tracks that are being transformed into a 22-block park called the High Line. What developer Alf Naman wanted was a building that made maximum use of the narrow plot by starting straight up, then cantilevering over the park-to-be. A local gallery owner suggested an architect who might be right for the job, even if no other complete building yet bore his name.
“So when we got this project, to be able to build up and out, I simply thought I was dreaming,” Denari recalled at 23rd Street and 10th Avenue, where the construction crew was planning to begin pouring concrete this week. “It was really a convergence, like I had almost willed it.”
New York hardly needs an excuse for development. But there’s a logic to Denari getting his first free-standing building here, for the area around the High Line -- and Chelsea’s 200-plus galleries -- has become a laboratory for architectural invention.
A few blocks south of his building, fellow Californian Frank Gehry finally saw his first free-standing New York project completed last year, his headquarters for Barry Diller’s IAC Corp., designed to look like billowing sails facing the Hudson River.
Though that was in the works before the High Line was a certainty, other projects clearly are inspired by the elevated greenspace. Visible already is the frame of a hotel designed by Polshek Partnership (architects for the Rose Planetarium here and the Clinton Library in Arkansas) for Andre Balasz, which will straddle the High Line at its south end, in the Meatpacking District.
At the north end, Steven Holl has unveiled plans for a “Towering S” skyscraper on 30th Street, a curving design he has explained as “taking the movement of the High Line and moving it vertical.”
In between, there will be plenty of options for condo shoppers who have a few million dollars to spend on units with city or river views. Naman, who enlisted Denari for the 14-story building that will expand over the High Line, also is a partner in a nearby project for which French architect Jean Nouvel has designed a 50-condo glass tower he’s dubbed a “vision machine” for its vistas. And north of the Denari site, construction is underway around a gas station for condos by the architectural firm Della Valle Bernheimer that will have a facade of glass and irregularly stamped stainless steel.
While not all the construction has lofty ambitions, Naman believes the area’s cutting-edge galleries, even more than the elevated park, inspired many younger developers. “There are almost no ‘decorative’ art galleries,” he noted. “I couldn’t see doing buildings of lesser quality than the art that’s being shown.”
His lot by the High Line used to house a beverage outlet that sold soft drinks and beer by the case. In its place will be a couple of galleries and just 11 condos in the 14-story Denari structure, whose north and south sides will be glass, providing views up and down the High Line. Units in the building, which is called HL23, are being offered for $2.65 million to $10.5 million (that for a duplex on the upper two stories), figures Naman does not consider “ultra-luxury prices.”
Denari is curious who will live in the building but expects a mix of “design savvy” New Yorkers and people from overseas who are looking for part-time residences and are “impervious to any, you know, global softening of the market. I think the building’s going to essentially self-curate itself,” he says. “People will be incredibly interested in buying into the building because of what it is.”
In Los Angeles, he’s done the interior of the Endeavor talent agency, its screening room and the L.A. Eyeworks store on Beverly Boulevard.
It took Naman a year to get seven waivers from the city for features such as allowing the top to curve over the High Line.
The park is being designed by Diller Scofidio + Renfro as a place for greenery and contemplation, without jogging and bike paths. Access will be by stairs and elevators, but not directly from the buildings going up along it, to avoid any suggestion that it’s private space.
Though Denari clearly is relieved to have his first free-standing building after years of doing additions, interiors and conceptual designs, he understands he is in a field in which commissions often don’t really come your way until middle age. He also disdains the distinction between academic and “real world” architects.
Some architects, he said, “drive the wedge between ‘You’re a fantasy person and I’m a real person,’ you know? It’s a project that takes the wedge out between architecture that might be spoken about in school versus what’s out in the real world.”
He does have commissions for two more free-standing structures, but both are in precarious places. One is for a small commercial building in China, and “you never know in China,” he said. The other is huge (2 million square feet of condos and offices) in Kazakhstan, “but it’s mired in politics as well, in a country -- oh, my God -- it could go or not.”
--
More to Read
The biggest entertainment stories
Get our big stories about Hollywood, film, television, music, arts, culture and more right in your inbox as soon as they publish.
You may occasionally receive promotional content from the Los Angeles Times.










