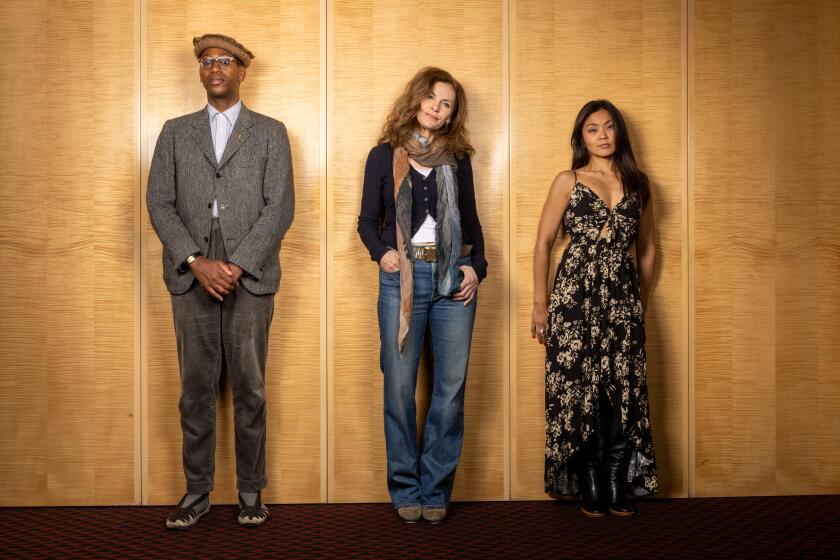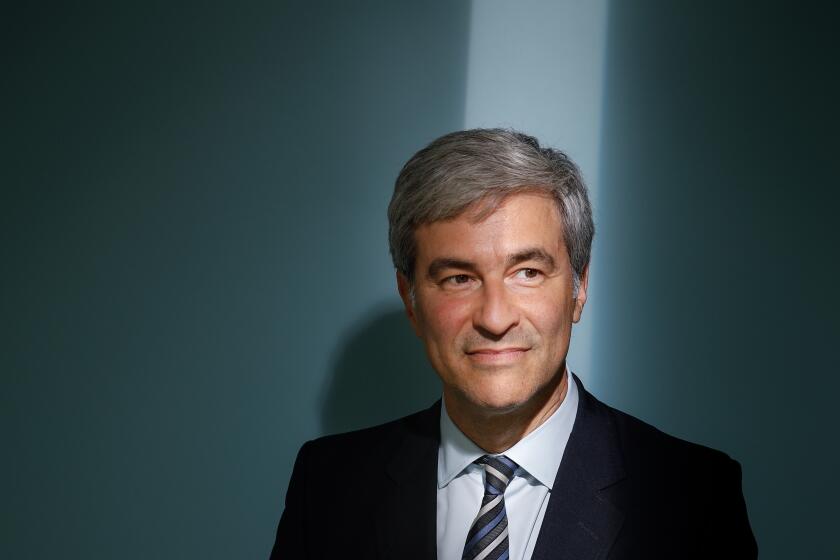A medical plaza with style points
The architecture firm of Richard Meier has created some of the most striking buildings in Los Angeles -- the Getty Center, the Gagosian Gallery and the Museum of Television and Radio, to name just a few.
Starting this fall, the firm will add another structure to its local resume with the new Edie and Lew Wasserman Building at UCLA. The six-story, 100,000-square-foot building will serve as a multi-purpose medical facility that houses the Jules Stein Eye Institute as well as departments of the David Geffen School of Medicine.
Construction on the new building is scheduled to begin in November, with an opening set for March 2014. The building will be located in Stein Plaza at the south end of the campus, across from the Doris Stein Eye Research Center and adjacent to the Jules Stein building.
The total cost is expected to be $115.6 million. A consortium of organizations led by the Wasserman Foundation will contribute $58.6 million to the project for the shell, core building and associated site work.
The balance of $57 million is expected to come from the Jules Stein Eye Institute and the David Geffen School of Medicine, which are funding site preparation, tenant improvements and equipment.
No state money will be used to develop the project. A May 2010 building report posted on the university’s website says the donations and other forms of external financing will be used to cover costs.
The University of California system is amid a severe budget crunch that has seen staff furloughs, student fee increases and the implementation of other austerity measures.
Michael Palladino, the architecture firm’s design partner, is serving as the lead on the new building. He said the project includes an overhaul of nearby open space to create an “outdoor room,” providing visitors with a place to walk and relax.
“The new building is intended to engage that outdoor room,” he said. “The other two buildings are more institutional in imagery, a little more solid and more closed and don’t really engage the landscape.”
Palladino said the design for the building accounts for a population that may have impaired eyesight. “We had to plan the architecture so that [finding your way] is intuitive and you don’t have to rely on graphics or signage.”
The Jules Stein Eye Institute will occupy the first three floors of the building. It will have six operating rooms as well as facilities for oculoplastics and cataract and refractive surgery. Currently, the institute has five operating rooms that will eventually be repurposed for other uses.
The top three floors of the building will be filled by the medical school’s neurosurgery department and the Institute of Urologic Oncology.
According to the May 2010 report, the building is expected to create approximately 40 additional staff positions and 15 additional faculty jobs.
The south side of the building will feature large glass windows that afford ample sunlight and views to the gardens for patients sitting in various waiting rooms. The use of glass is a signature style of Meier’s architecture firm and has been incorporated in some of its Southern California buildings.
Casey Wasserman, the sports and entertainment executive who heads the Wasserman Foundation, said his organization has contemplated the new building for about 15 years.
“It’s not just a design for a building but a design for a complex,” said Wasserman, the grandson of the legendary Hollywood talent agent, studio chairman and industry leader Lew Wasserman. “We aspired to something to elevate everything that the eye institute does.”
The Wasserman building isn’t the first structure at UCLA designed by Richard Meier & Partners Architects, which has offices in Westwood. In 2006, the firm unveiled the 150,000-square-foot Eli and Edythe Broad Art Center, at the north end of campus.
The firm overhauled the existing Dickson Art Center that had been damaged during the Northridge earthquake in 1994.
More to Read
The biggest entertainment stories
Get our big stories about Hollywood, film, television, music, arts, culture and more right in your inbox as soon as they publish.
You may occasionally receive promotional content from the Los Angeles Times.







