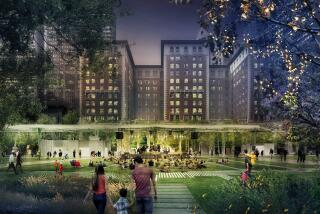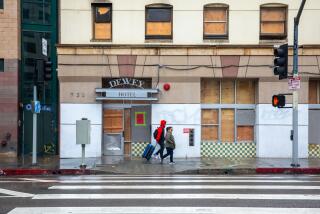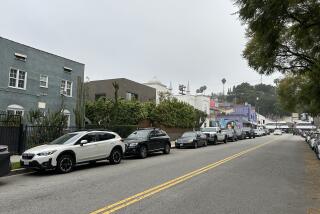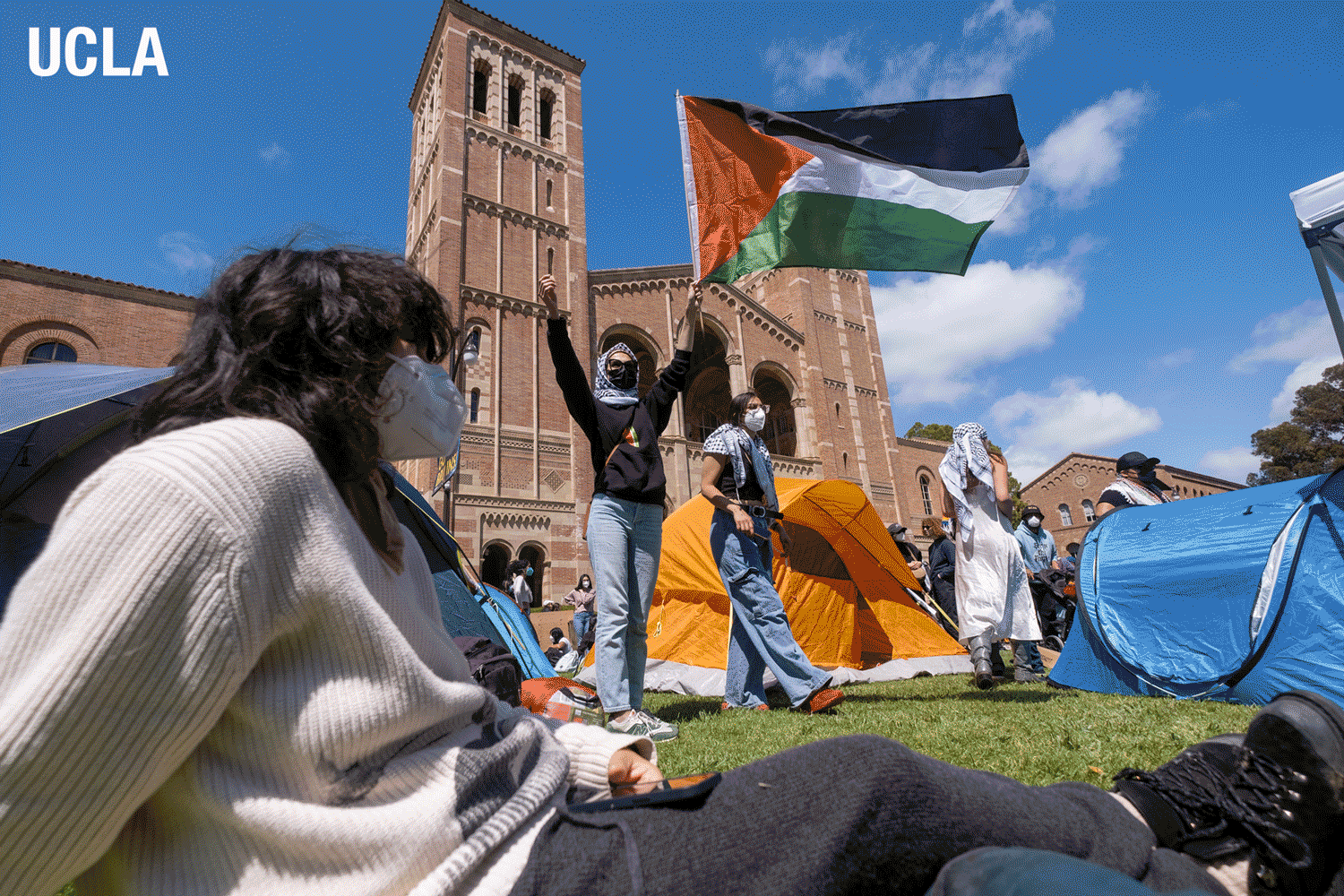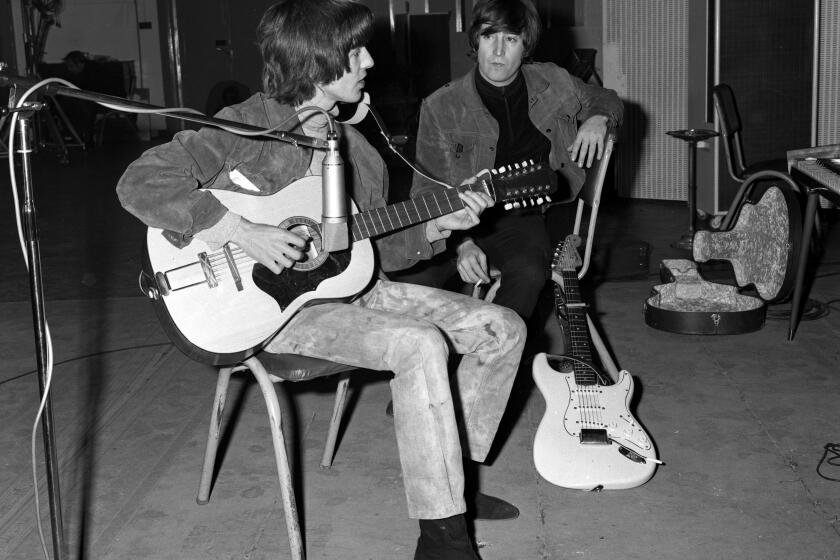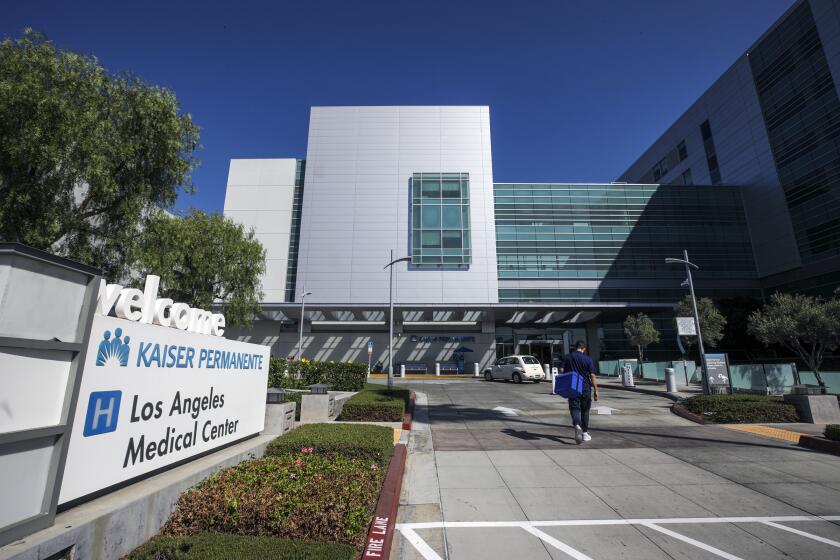Unique L.A. hospital undergoes complex operation
The old cottage was lost long ago to the folds of a hillside in Elysian Park, near Dodger Stadium. You do not need a key to get inside.
The door was left ajar some years ago and is now stuck open on a stubborn pile of leaves. Inside, there are faint suggestions of life -- a fork and spoon on a shelf, a frayed Brillo pad. But the elements have corroded the place inside and out. Windows are cracked. There are holes in the roof. The green shower tile is still there, but you can look through the drain into the dirt below.
Here, 106 years ago, W. Jarvis Barlow built one of the more unusual and venerable pieces of Southern California’s healthcare network. Barlow Respiratory Hospital was launched largely to serve tuberculosis patients; Barlow, a New York physician, was himself a patient, prompting his move to California for the warm, dry air, the chief remedy at the time. Patients lived in these cottages, sometimes for years, once they were well enough to leave the central sanatorium.
The hospital has always felt timeless, partly because it looks like a borscht belt summer camp and partly because its central mission -- helping people breathe -- has always been so fundamental. Lately, the hospital has taken on another fundamental mission -- survival.
To achieve that, big changes are afoot on the hospital campus, a scenario that will include a new hospital and the extraordinary opportunity to redevelop 25 acres of pastoral, privately owned land just two miles north of downtown.
The hospital has hired Jensen + Partners, a downtown project management firm, to oversee two dozen urban planners, architects, geologists, traffic analysts, civil engineers, historians and others who have begun piecing together preliminary ideas for the site.
Sarah Jensen, the president and founding partner of Jensen + Partners, said when she started, she attempted to find what are known in the world of real estate as “comps” -- comparable properties that help determine value and demand. “There is no ‘comp,’ ” she said.
That suggests this isn’t going to be easy. Barlow, in fact, once tried to sell some of its grounds to the highest bidder to raise money for renovations. It didn’t work out.
After the 1994 Northridge earthquake, 11 hospitals were closed, at least partially, because of damage. The state adopted new seismic standards to help ensure that hospitals could continue operating in the event of a large quake -- “and not,” said Barlow CEO Margaret Crane, “in parking lots with strobe lights.”
“It’s a worthy law,” Crane said. It is also, in today’s economic climate, a tremendous challenge for many facilities.
This is particularly true at a specialty hospital like Barlow, which has just 49 beds and treats complex cases.
A typical patient has at least one chronic disease in addition to an acute medical problem, such as pneumonia, said the medical director, Dr. David R. Nelson.
The average stay is 30 days, 10 times longer than the average at many larger, general hospitals.
If the hospital can’t figure out a way to rebuild before 2013, it could be forced to close, Jensen said.
Hospital administrators determined quickly that retrofitting the hospital’s main infirmary would be impossible. Barlow is a famously quirky and dated facility, with narrow hallways and nursing stations that are crowded on the best days, and unworkable on the worst.
Five years ago, Barlow decided to sell some of its property to raise enough money to build a replacement hospital. It was a mess from the start.
Prospective buyers declined to tell Barlow what they planned to do with the land. The site abuts neighborhoods that were emptied to make way for Dodger Stadium, and many nearby residents are fiercely insular and protective.
Further complicating the deal, prospective buyers wanted all of the land. Barlow would have had to move. Administrators looked for a place to build “for 2 1/2 years,” Crane said. “We went from a one-mile [radius] to two to five to 10. We can’t move.”
The cost of rebuilding, meanwhile, continued to climb -- $42 million, then $63 million, then $100 million. Barlow made a decision: It would rebuild on one corner of the property. And it would take on a new role. Instead of selling the land, Barlow would become its own developer.
Today, Barlow’s agents are taking care of the duties that would have fallen to a developer in a typical land deal -- conducting traffic studies at intersections; leading efforts to ease zoning restrictions at City Hall and making sure there aren’t any endangered animals on the site that require special protection.
“It’s incumbent on everyone associated with this to do the right thing,” Jensen said.
Designing the new hospital, a three-story facility that will bump the bed count to 56, was the fun part.
An industrial engineer on Jensen’s team followed nurses with a pedometer and determined that some walked five miles a day without finding the time to see many patients; the new design is expected to cut in half the time nurses will have to spend retrieving supplies and doing paperwork.
Every room will be private; currently there are just 10 private rooms.
Every patient will have a direct sight line to Barlow’s campus, which -- even while many of its 42 buildings have fallen into disrepair -- remains leafy and well-maintained.
“It’s hard to make any hospital feel homey and normal,” Nelson said. “But we are trying.”
The new hospital will take up about four acres, leaving 20 or so to go on the market.
Those overseeing the project are still putting together ideas for what the site might look like.
But with a hospital as an “anchor,” Jensen said, the most natural development would be a “wellness community” incorporating senior housing and more traditional residential development.
Other possibilities include a boutique hotel, a senior center and a community recreation center.
Barlow is connected intimately to the area’s residential neighborhoods.
It is, for instance, where locals hold their community meetings and where they vote.
None of that will change, Crane said; the new hospital has been designed with a secondary front door that residents can use to walk inside for community meetings, so they won’t have to pass through the main treatment areas.
Crane said she is also pushing to preserve some of the historic buildings, even if they have to move them around to make room for new development.
Many, however, are crumbling relics, unused for decades, and they will probably be demolished.
Inside one old patient cottage, vandals had ripped a mirror from the wall in the bathroom and left behind empty packs of cigarettes and graffiti -- “DRUNK BUMS,” it said -- on the walls. In another, there was a heap of documents from slip-and-fall lawsuits and a room full of chest X-rays that no one had looked at in 25 years.
“I can’t even tell you how far back it goes,” said Stephen L. Packwood, Barlow’s executive director for strategic planning and business development. “I’ll bet you haven’t seen many hospitals like this.”
More to Read
Start your day right
Sign up for Essential California for news, features and recommendations from the L.A. Times and beyond in your inbox six days a week.
You may occasionally receive promotional content from the Los Angeles Times.
