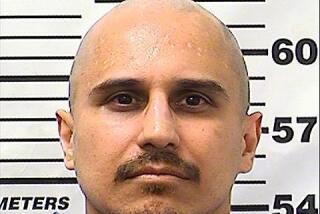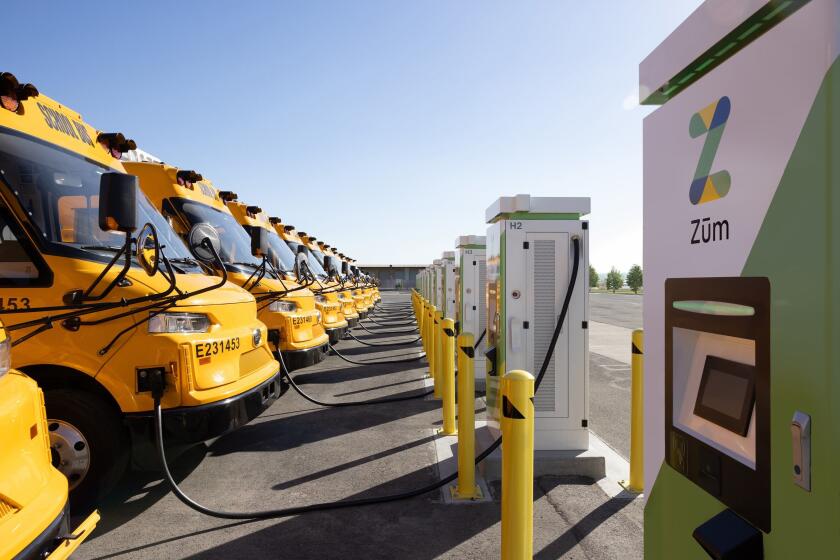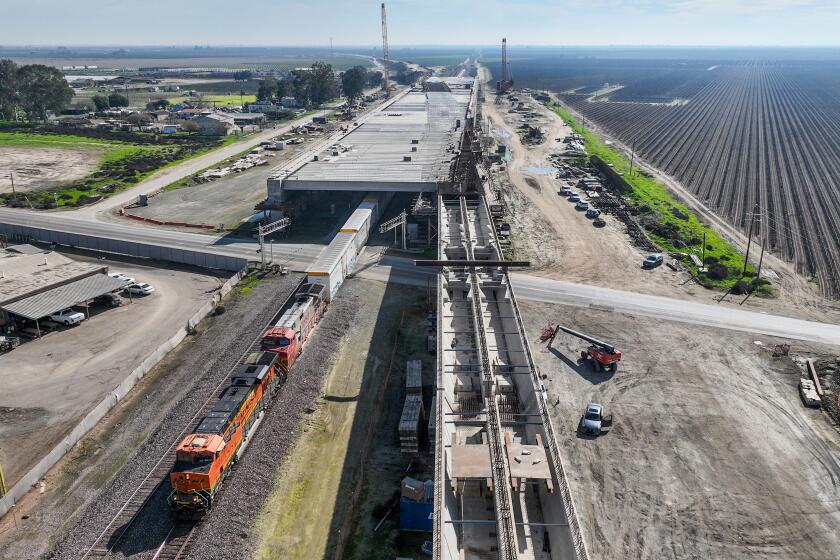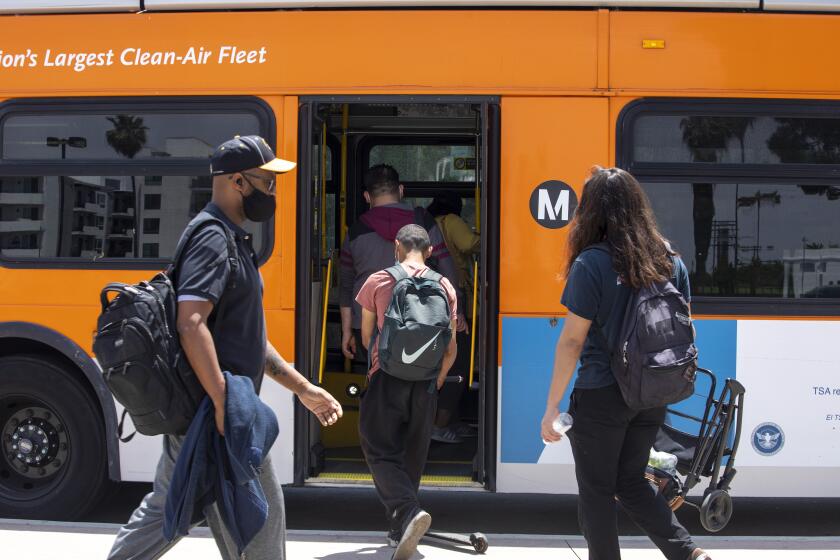Plans for Parking Structure at Airport Are Flawed, Architects Say
A group of architects has drafted a letter to be delivered to the Board of Supervisors today warning of design flaws and possible safety hazards in plans for a proposed parking structure at John Wayne Airport.
“With the enormity of the planned parking structure, it can be anticipated that there will be extensive pedestrian traffic and crossing,” said a written statement from 16 major Orange County architects. “It appears that this has not been considered carefully in the planning of the structure and that only accommodating a large number of vehicles has become a determining factor.”
Stewart Woodard of Stewart Woodard & Associates and Karl McClarand of McClarand, Vasquez & Associates are among the architects concerned with the proposed parking structure.
“There is a major concern on our part that the ingress and egress adjacent to MacArthur Boulevard and the San Diego Freeway into the airport has not been thoroughly analyzed and properly designed,” Woodard said. A letter outlining the concerns of Woodard and several other architects will be sent to the board today, a spokesman for the group said.
Airport and construction officials Tuesday called the charges “sour grapes” and “unfounded” and said that the architects who are complaining never came to them with their concerns. In addition, they said, the charges are premature because final plans for the parking structure have not been drawn.
“These folks have not come to me or sent me any letters,” said George Rebella, airport manager. “I think it’s just a lack of knowledge on their part.”
Richard J. Begley, project director for the airport improvement project, designed the roadway system and second-level roadway at Los Angeles International Airport. His construction management firm, HPV, created the conceptual plan that has drawn complaints from the coalition of architects.
“To say we didn’t pay attention to safety considerations . . . is crazy,” Begley said. “We’re going to be dealing with one-fifth the traffic that exists at LAX. Certainly we have considered it very, very thoroughly.”
The conceptual plan calls for a 2,460-foot-long parking structure averaging 24 feet high to parallel MacArthur Boulevard.
More to Read
Start your day right
Sign up for Essential California for news, features and recommendations from the L.A. Times and beyond in your inbox six days a week.
You may occasionally receive promotional content from the Los Angeles Times.







