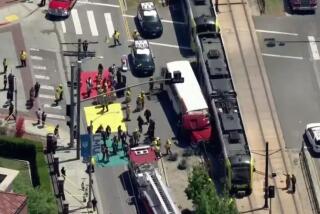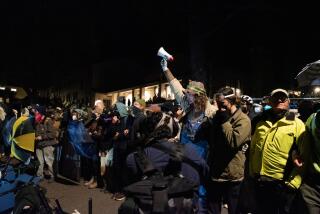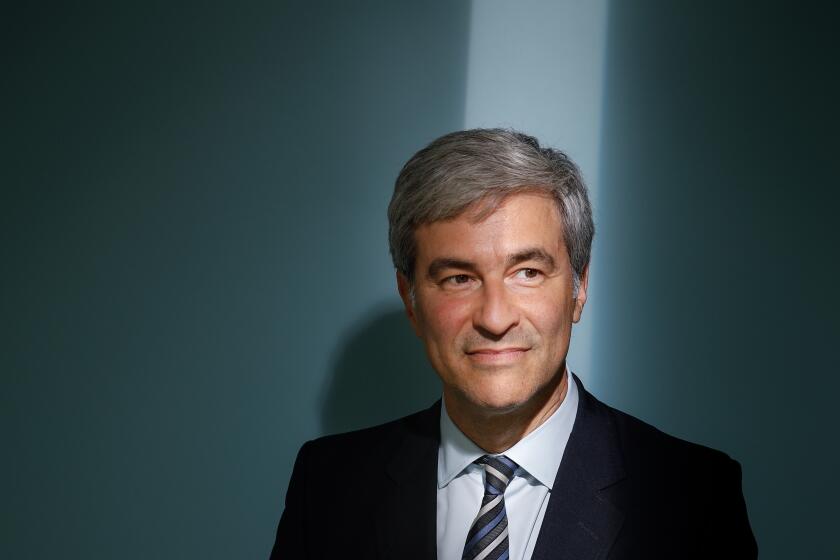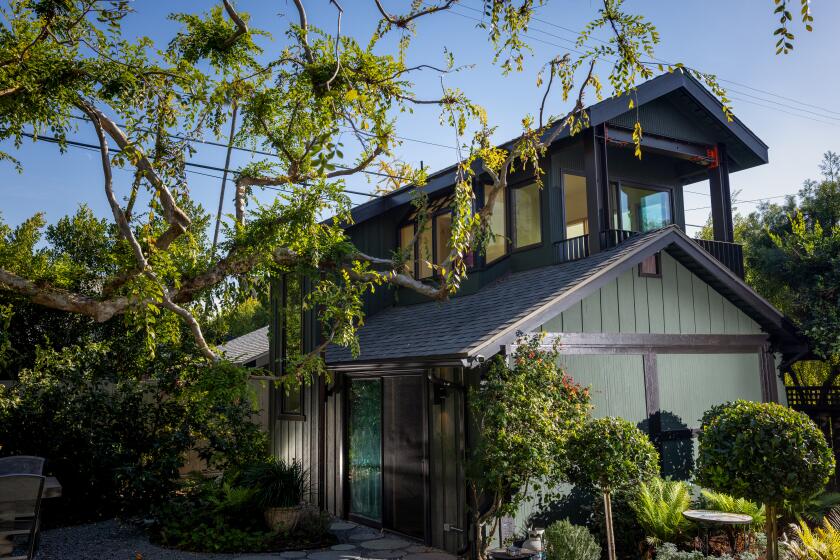‘Capitol on the Hill’ Envisioned for New City Hall Complex
A city consultant recommended Monday that San Diego construct a monumental Civic Center complex that would include a highly visible “landmark” City Hall with a rotunda capped by a dome, a spacious public plaza and a central library.
The best place to build this “Capitol on the Hill,” as dubbed by the consultant, is an approximately 7-square-block area of East Broadway, just south of City College and across 14th Street from the new police headquarters building, according to the consultant’s report.
The two-phase complex, when completed by 2010, would include 1 million square feet of city office space encompassed in a sprawling, six-story, domed capital building and adjacent 18-story high-rise; an 11-story, 375,000-square-foot central library and a multistory parking garage that could hold 1,950 vehicles.
$265-Million Price Tag
The cost of building this city government center would be about $265 million--$195.2 million for the city buildings and an estimated $70 million for the library.
In recommending the East Broadway site, the consultant, led by the ROMA Design Group of San Francisco, recommended that the city close Broadway where it meets the trolley tracks at 12th Avenue. The street would be abandoned for two blocks between 12th Avenue and 14th Street and replaced by the new City Hall and the large public plaza.
As envisioned, the view from the Broadway Pier would be dominated by the dome.
Building at the East Broadway location, said the consultant, would better serve the city’s long-range objectives than razing and reconstructing the existing City Hall-Concourse, a site option that finished a close second in the report. The third location studied, near San Diego Bay and bounded roughly by 7th and 9th avenues and J and Imperial streets, was rejected as too isolated.
The report by ROMA, which was hired by the city manager’s office in March for $150,000, will be the focus of a hearing before the City Council on Aug. 4. That hearing will be followed by another a week later at which the Ernest Hahn-led Centre City Planning Committee, which is updating the development plan for downtown, will be able to comment on the recommendation. That will be followed by public hearings on the Hahn committee plans.
After a site is selected, the city will conduct a design competition for the new buildings. The ROMA report is the starting point for potential entries.
City Manager to Issue Opinion
Maureen Stapleton, the deputy city manager who has shepherded the report, said Monday that the city manager’s office will take the information in the consultant’s report, along with comments made by the City Council and the public, and make its recommendation on a new Civic Center site and a method of financing by late September or early October.
She praised ROMA for its work and said the lengthy report, which includes much technical information, will be extremely useful as debate over the center reaches a new level.
“This is the independent recommendation of the consultant. . . . It’s his recommendation after analyzing” all three sites identified by the city as the best potential locations for the new complex.
The city has long decried its lack of municipal office space, and the council last year committed itself to the construction of a new City Hall, directing City Manager John Lockwood to study the three sites.
The city now owns 316,000 square feet of office space, but it leases almost that much--284,000 square feet--for a combination of 600,000 square feet. Lease payments cost the city about $4.1 million annually, a figure that is expected to grow to about $30 million a year by 2010, according to a task force report done last year.
As projected by the ROMA study, the city will need 770,000 to 830,000 square feet by 1995, and about 1 million square feet by 2010.
Financing a Big Factor
All three sites could accommodate that much growth or more, the consultant determined. But financing is fundamental to the selection of the East Broadway location over the current City Hall-Concourse complex.
Although the East Broadway center would be initially more expensive than a reconstructed City Hall-Concourse--$195.2 million versus $178.2 million--the idea advanced in the report is that the existing City Hall-Concourse buildings would be leased “as is” to private office users.
The lease money, projected at about $6 million a year when the first phase of construction is finished in 1994, would help pay for the new center. The money, along with other city revenue, would be used to pay off 30-year certificates of participation, the same funding mechanism the city used when it constructed the new police headquarters.
According to the report, it is better for the city to rent out its City Hall-Concourse property beginning in 1994 and wait before developing the property more intensely.
“Strategically, the city would benefit by waiting for further development of the downtown core and the escalation of land values prior to the final disposition of the concourse site,” the study says.
But there is more behind the East Broadway recommendation. Although it would take less time to build there than to reconstruct at the current downtown site, the report emphasizes that a key factor is that construction on East Broadway “would also serve to create a strong eastern edge to the downtown core, which is currently ill-defined and ambiguous.”
The East Broadway site could serve as an eastern anchor for downtown, a factor that must be considered as many new high-rises go up in the West Broadway area near the waterfront, the report says.
“If the Civic Center were constructed (at the East Broadway location), office sites east of 8th Avenue would become more attractive for development,” according to the report. It is by pursuing the East Broadway recommendation that the city will best be able to achieve its goals of broader downtown development and urban design objectives, the study said.
As for the existing City Hall-Concourse site, the consultant said it would make almost an equally good location for a new Civic Center.
A center there would involve a joint venture with a private developer, with the city “buying” back office space as the need arose. As envisioned by ROMA, the City Hall-Concourse would be razed and rebuilt into a 10-story library and two 28-story high-rise office buildings.
Two notable components in the report include reconnecting B Street between 1st and 3rd avenues and creation of a large Civic Center plaza where 2nd Avenue meets C Street.
“Like the Rockefeller Center Plaza in New York, this plaza space could be a highly active and civic place, with multiple levels ringed by restaurants and cafes at the street . . . and by cultural uses such as a museum, meeting and exhibition facilities,” the report says.
The third site, once called the San Diego Gas & Electric Co. property, was dismissed as too isolated from other activity centers and one that would probably become an “island” in the Centre City East area.
The consultant said that, if the city wants to pursue a Civic Center in that area, it should be moved west of the SDG&E; property and closer to the bayfront. Both Hahn and Mayor Maureen O’Connor have touted the general area as a prime site for a new Civic Center, one that would encompass not only city offices but offices for the county and the Navy as well.
SDG&E; last month said it isn’t willing to sell its entire property to the city, but the report says that, even if the utility had made the site available, there would be too many problems with it to make it a viable location for a City Hall.
More to Read
Start your day right
Sign up for Essential California for news, features and recommendations from the L.A. Times and beyond in your inbox six days a week.
You may occasionally receive promotional content from the Los Angeles Times.






