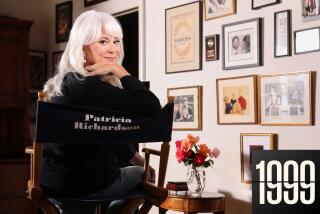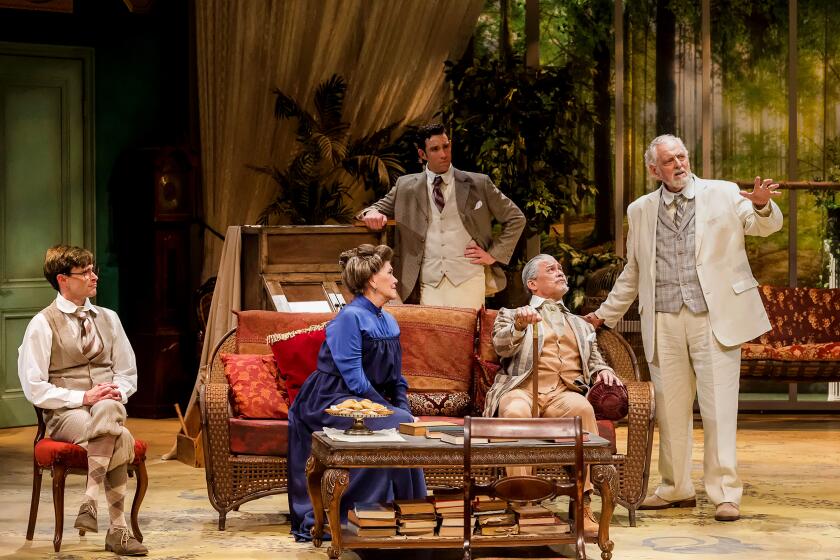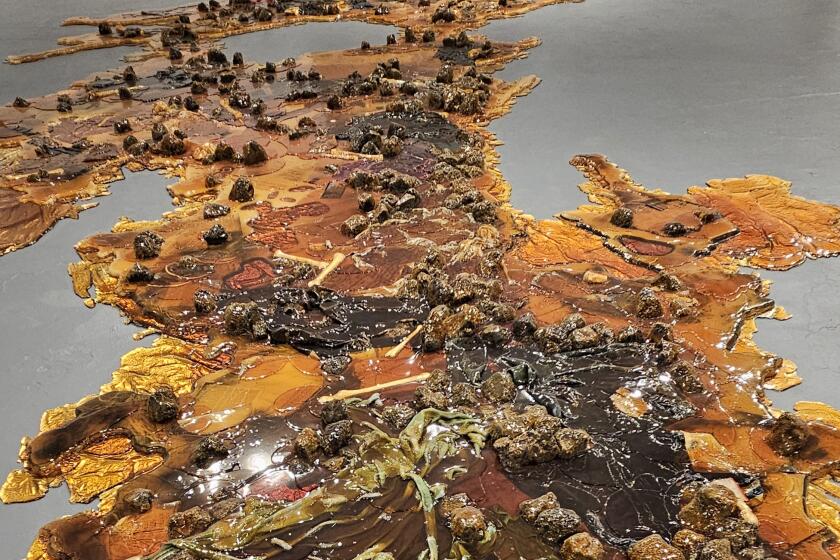ACHITECTURE : Edgemar Redeems the Mini-Mall With Forms That Reflect Our City
Los Angeles seems cursed by a blight of mini-malls. Every corner holds the potential for becoming an empty parking lot fronted by the cheapest stucco construction designed to sell a continually changing array of consumables.
It makes you nostalgic for the days of strong corners, neighborhood stores and active streets--except that most of Los Angeles never had those amenities. Mini-malls usually replace corner gas stations.
Rather than yearning for a past that never existed, we might do well to ask whether it is possible to design a good mini-mall.
The Edgemar complex in Santa Monica provides a positive model. But this is a very special case: An enlightened developer, a demanding city, picky neighbors and the city’s greatest living architect conspired to create a place that is a civic monument as much as it is a shopping emporium. For one thing, this particular mall sports its very own museum, the Santa Monica Museum of Art.
Developer Abby Sher paid for a design by architect Frank Gehry that uses the provision of retail, office and restaurant space as an excuse to create a miniature city of abstract forms, which condenses the landscape of Los Angeles into eloquent planes of stucco and metal.
There are two basic facts about Edgemar that set it apart from its poorer cousins.
First, the main parking area is to the side of the building, behind a second-story bridge of office space that screens off this permanent hole in the city fabric. Second, the presence of a few historic (if not exactly important) buildings on the site forced the architect and client to work in a tightly bound space fronted by busy Main Street.
Gehry’s solution was to create a roughly L-shaped building that embraces a small store elaborated from an existing Moderne facade. This little building supports a tower-height skylight, the shape of which is mirrored by a staircase to the rear of the space and a purely sculptural metal frame posed on top of one of the retail wings. The result is an active skyline that anchors what is usually the relentless horizontality of such buildings.
What really matters here is the courtyard held between the two wings of the complex and the front store. You get little glimpses of it as you walk or drive down Main Street. Those views give you the sense that a whole other world opens up just beyond the street facade.
Things are slightly strange here. One wing is made up of a curved metal group of stores supporting an angled, gray stucco office block. The staircase is mournfully shrouded in metal mesh. The fancy restaurant in a renovated building to the rear announces itself with a mostly blank metal billboard.
The courtyard has no center or solid border in the traditional manner of the Spanish courtyards so popular around here. Instead, it is made up out of the seemingly chance intersection of solid objects clad in various simple, almost monochromatic materials. Ramps slice the space up even further, making you feel as if you are occupying a space carved out of the city. Somewhere between a plaza and an alleyway, this is a new type of urban space, an intersection of objects and people who have met according to rules too complicated to fathom.
It has taken developer Abby Sher almost two years to fill these retail spaces, but now this little fragment of a new kind of city has become a successful mini-mall. It has all the elements of the standard commercial lean-to and a lot more: identity, a civic scale that comes out of an understanding of our city rather than out of nostalgia for Europe, beautiful forms both inside and outside the Santa Monica Art Museum, and good ice cream. Who could ask for more? In fact, we should ask for such simple pleasures in all our neighborhoods.
More to Read
The biggest entertainment stories
Get our big stories about Hollywood, film, television, music, arts, culture and more right in your inbox as soon as they publish.
You may occasionally receive promotional content from the Los Angeles Times.






