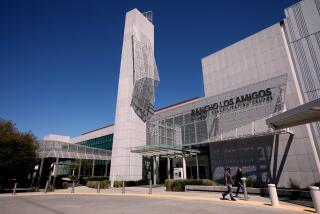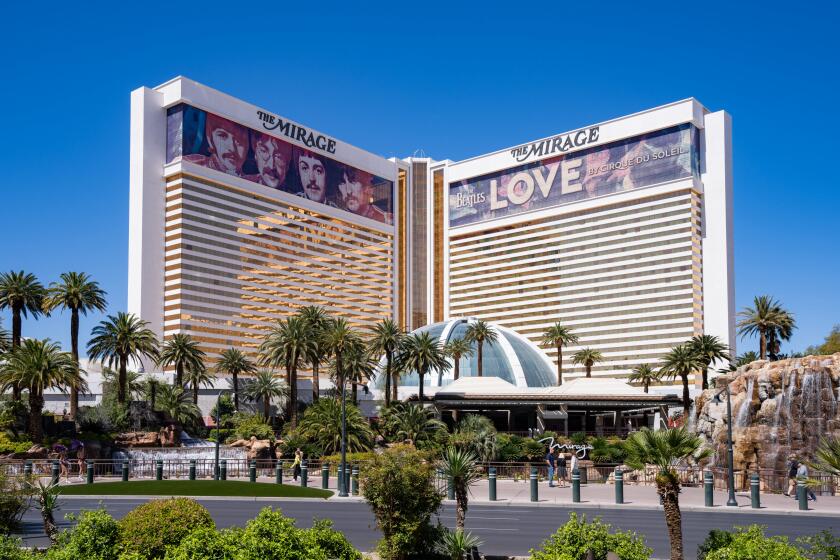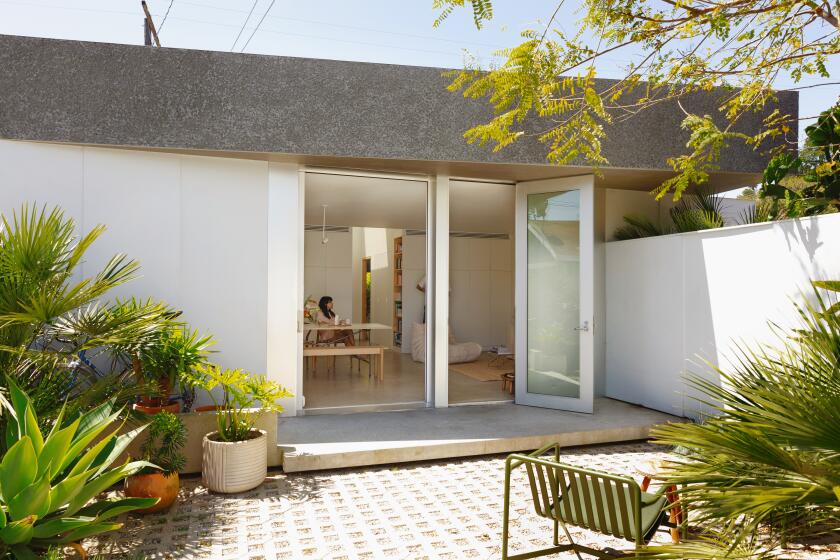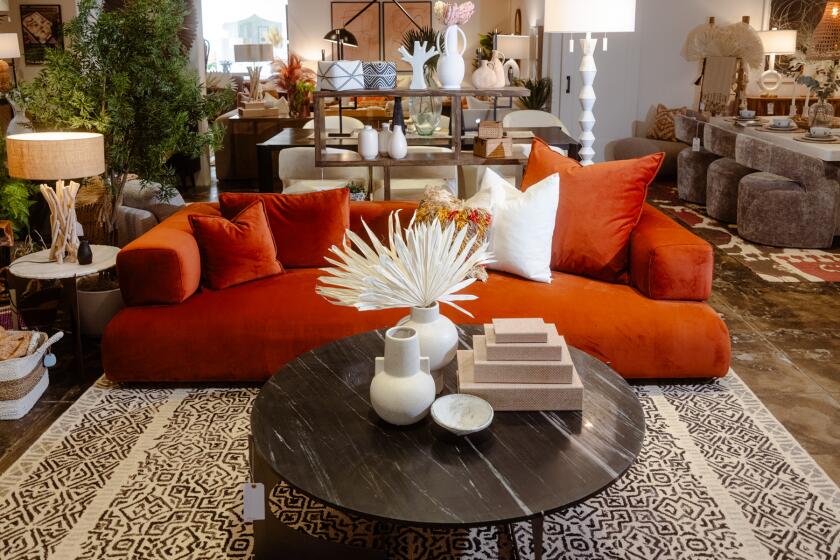Old Building Gets New Life
For most of its history Los Angeles has been liberal with its land. Over the past 200 years or so, when new buildings were needed, the city simply colonized more farmland, swamp or forest.
Buildings in Los Angeles were seldom, if ever, upgraded or recycled. It was cheaper and simpler to move on, move out, move along. Putting up a new office building, apartment block, factory or warehouse on an empty lot seemed far more attractive than refitting an old structure.
The result is that in the vast acreage covered by Greater Los Angeles, almost every building is still the first one on its lot. In rare instances, such as Bunker Hill downtown and Century City, old buildings have been demolished and replaced. But old buildings have seldom been preserved and modernized, except when, like the Wiltern Theatre or the Bradbury Building, they have particular historic significance.
Today that is changing. In the leaner 1990s, with development funding tight and land scarce and expensive, the owners of run-of-the-mill commercial real estate are turning their minds to recycling older properties. We are witnessing the initiation of a “second growth” city, one in which existing buildings are being revamped, face-lifted and given new life.
One of the most stylish and sophisticated exercises in the architectural renewal of a commercial property is the Salick Health Care building on Beverly Boulevard in West Los Angeles.
The owners, a medical service corporation, decided to recycle and revamp the 1964 office building for several reasons. One reason was economy--demolishing the old structure and building a new one would have cost about 50% more. Also, the existing property contained more floor space and a greater height than present zoning laws allow in this area.
The old building, with two floors of parking above grade plus four floors of offices, is 72 feet tall--27 feet taller than the current 45-foot height limit permits. The existing office floor area is more than double what the lot would justify under present regulations.
But the old building’s exterior was dull to the point of ugly. A plain black glass box, it rose awkwardly above the one-, two- and three-story stuccoed facades of this typical stretch of 1960s commercial strip development running between the Beverly Center and the Fairfax district.
“The building had to be given a proper role to play in the boulevard,” said architect Thom Mayne, principal of Morphosis, the architectural office responsible for the Salick redesign. “As the tallest structure for blocks around, it has a very public presence.
“We wanted it to be very physical, to have a strong and formal public face, even though it’s essentially private. The original’s exterior was anonymous, it lacked personality, like so many office buildings of its era.”
To give the recycled structure personality, the architects first completely stripped away the characterless black glass facade. This facade was exactly the same on all four sides, but the new design treats each side differently.
The frontage on Beverly Boulevard is split into two vertical sections. The main section, faced in gray-pink granite, is slit by vertical windows. On the top floor a horizontal glass screen allows a glimpse through to the white-painted skeleton of the original structural concrete frame. Above the screen is a free-floating strip of granite that, in its thinness, emphasizes the fact that the stone is not a solid wall but merely another form of exterior skin.
The west section of the front facade is a black glass sheath that wraps around the west elevation. The black skin is a sleeker echo of the original curtain wall--a subtle clue that the building has a history.
But the designers haven’t finished their style variations with this subtlety alone. The leading edge of the granite wall is sliced back at an angle, giving way to a jutting glass box. This creates an element of surprise on the building’s main corner. Playfully, the “missing piece” of granite cut from the corner reappears as a free-standing sculpture on the far side of the main frontage, as part of the entrance signage.
The east frontage on La Jolla Avenue has a new curtain wall glazed with Solarflex, a special insulating glass developed by Monsanto for the car industry. The glass has a green cast that, with the gray-pink granite and the black curtain wall, completes the building’s subdued color palette.
Internally, most of the structure and finishes have been left intact. The services have been upgraded, but otherwise the original beams and columns are painted white to match the plain surfaces of the new partitions. Only the sixth floor executive lobby, housed in the cantilevered glass box created by cutting back the granite skin, is radically new and dramatic.
All in all, the revamped Salick building is a strong design, muscular and severe in appearance. The renovated style is much more serious in its presence than the slightly trashy structures that surround it. The original office building was bland, but its new persona is very distinctive.
Morphosis created an earlier exercise in architectural renewal in their design for the Kate Mantilini diner on Wilshire Boulevard in Beverly Hills. There the architects put a punky oyster inside the conventional shell of a 1960s savings and loan building. First and second generations of style, sharing the same space, set up a prickly and intriguing tension.
In a less obvious way, this tension adds spice to the Salick building. Both Salick and Kate Mantilini are vivid demonstrations of how past and present Los Angeles can cohabit.
They show how the city’s existing architecture can be recycled and given extra meaning in a future in which room for expansion will be severely limited.
More to Read
Start your day right
Sign up for Essential California for news, features and recommendations from the L.A. Times and beyond in your inbox six days a week.
You may occasionally receive promotional content from the Los Angeles Times.






