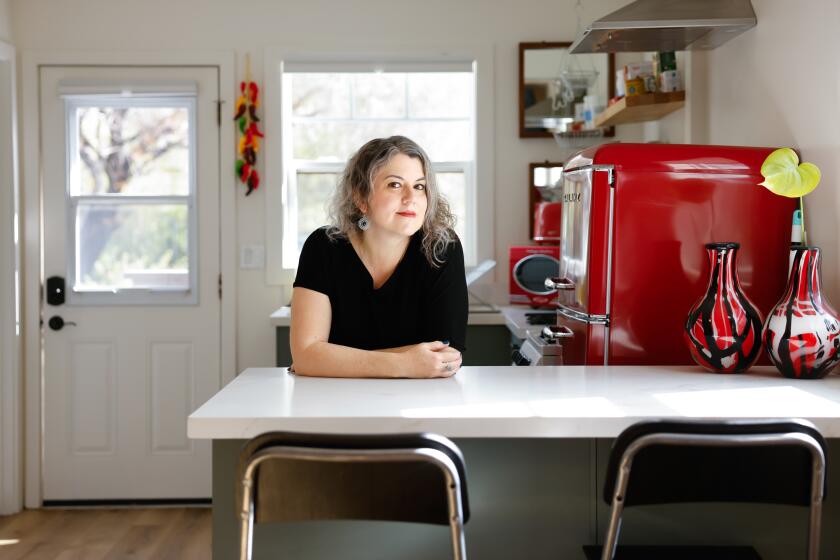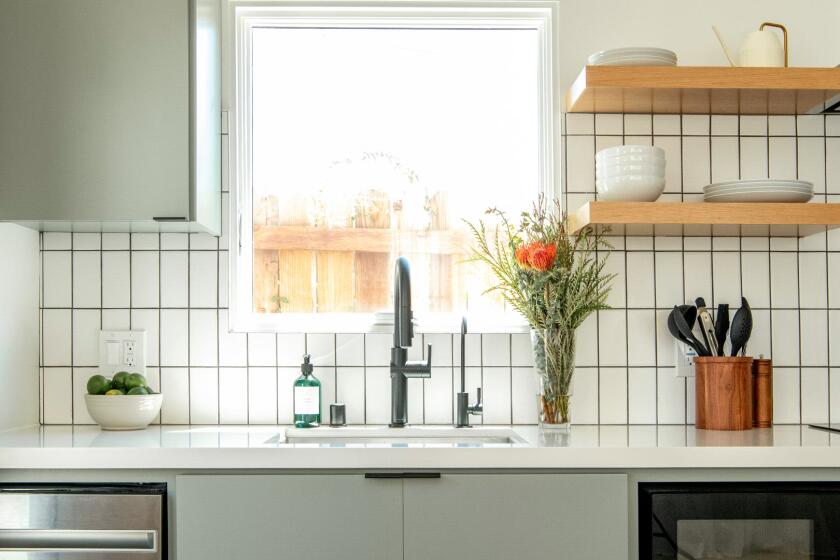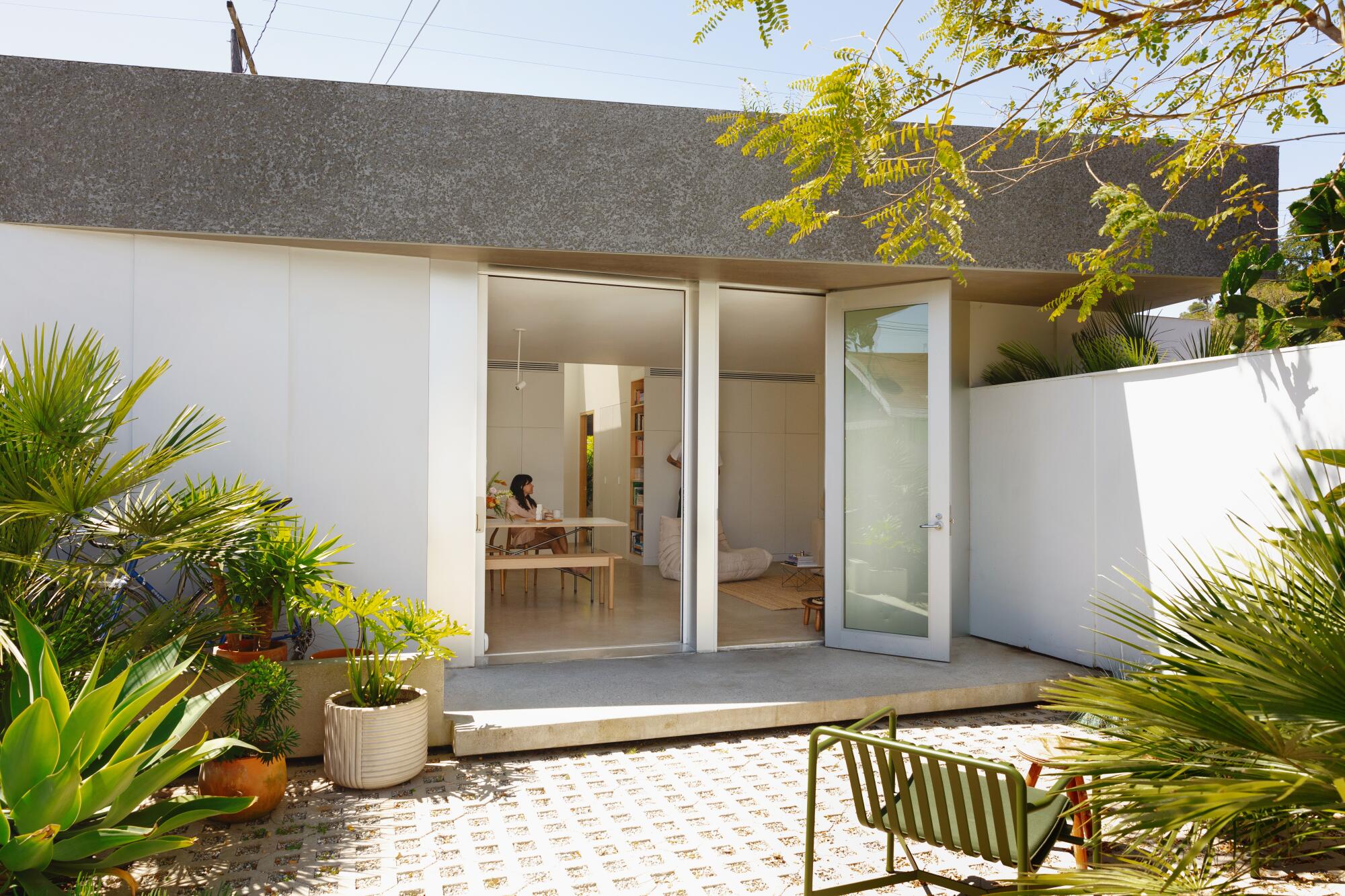
- Share via
Catie Marques Teles and Scott Savarie had been looking for an apartment in Los Angeles for six months when they spotted a listing on Zillow that caught their eye.
“We thought, ‘This can’t be real,’” Teles said of the modern accessory dwelling unit in Eagle Rock, which had two bedrooms and a sparkling new kitchen with custom birch cabinets. The long driveway, a common detail in Los Angeles’ 1920s-era homes, also provided a private patio with views of the San Gabriel Mountains. “After getting ghosted more than a few times, we thought it was too good to be true.”
But the 1,000-square-foot ADU converted from a two-car garage was no hoax.
Situated behind the 1923 Spanish bungalow of architects En Jang and Jooyoung Chung of Yeh-Yeh-Yeh, the ADU was explicitly designed as a rental steps from the home the couple share with their two children, 10 and 14.
Teles, who works as a product marketer, fondly remembers the moment they realized the rental was a four-minute walk from the home of their best friends. “It was meant to be,” she said with a smile.
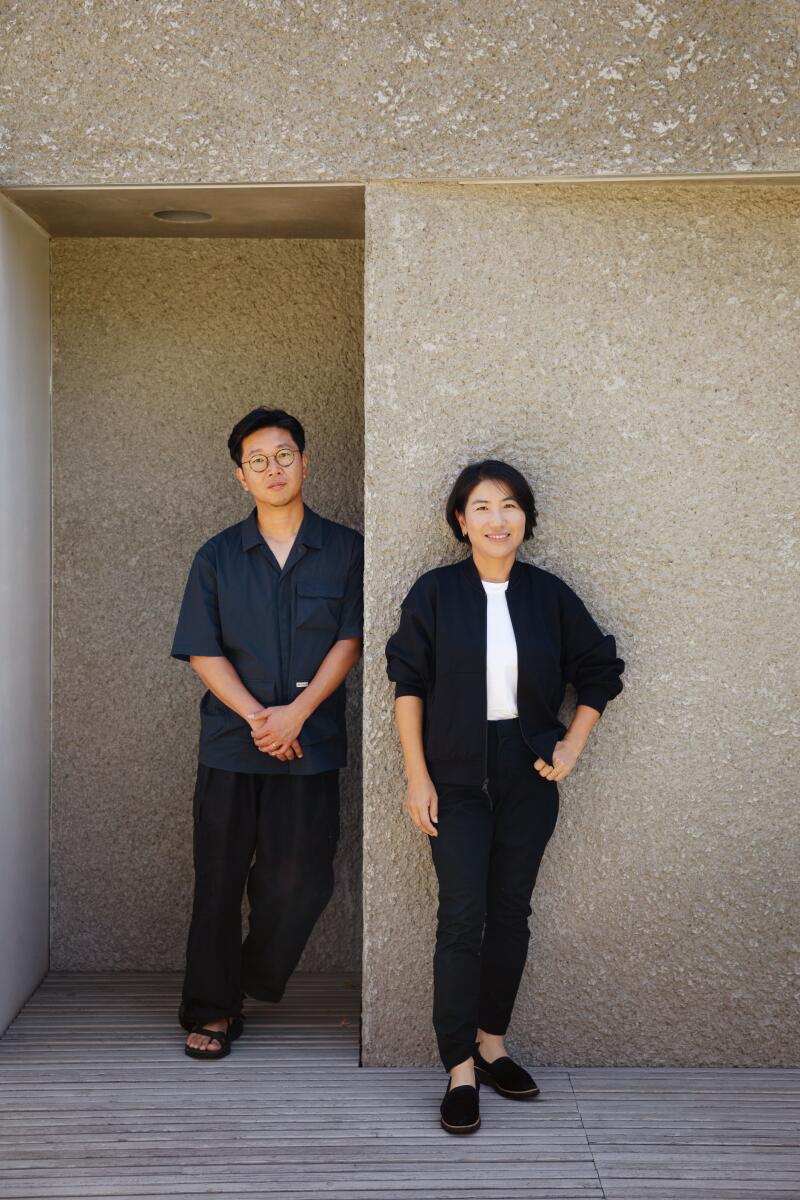
Architects and landlords Jooyoung Chung, left, and En Jang.
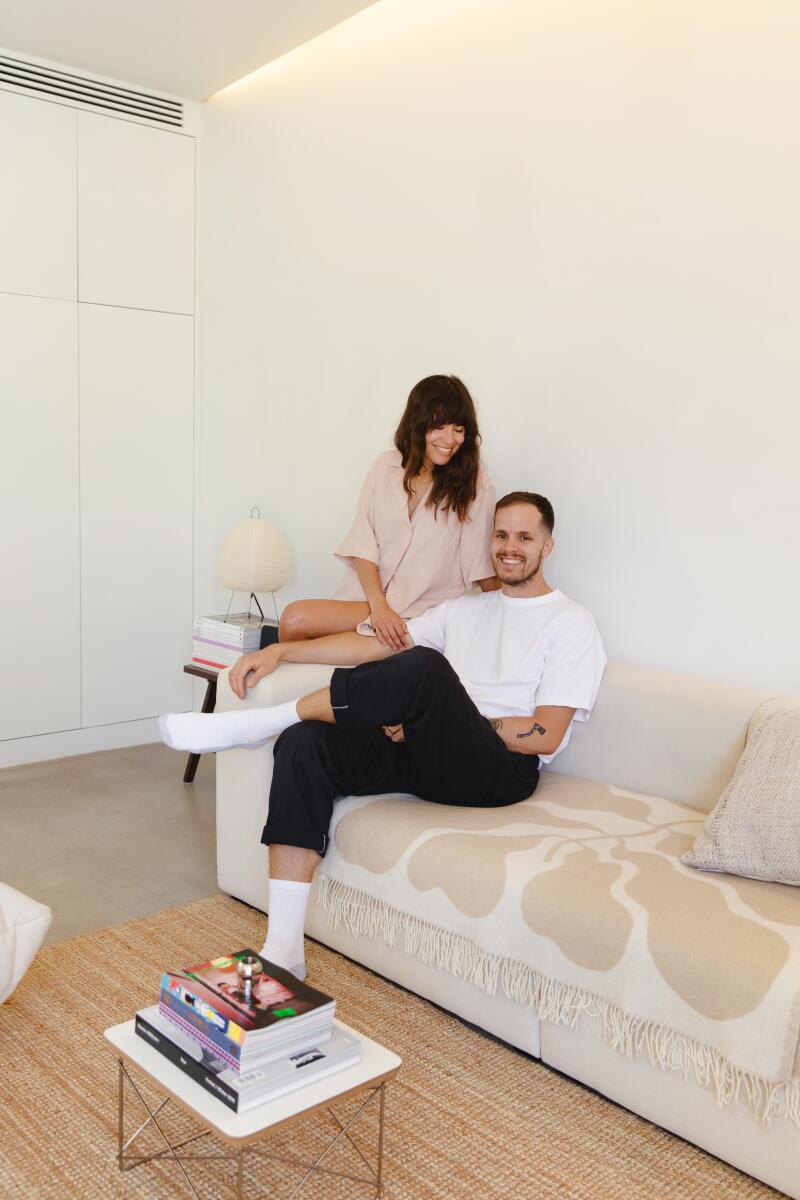
Tenants Catie Marques Teles, left, and Scott Savarie.
On the first day the ADU was listed in 2021, at least 30 to 40 people came to look at it. While most weren’t serious about renting the expensive unit, Jang and Chung found the perfect tenants — twice. After three years, the first renters moved to Michigan to be closer to family after having a baby. Then Teles and her husband, Savarie, who are both 33, came along.
“We are immigrants from South Korea and don’t have family here, so we don’t need extra space for them,” Jang said. “This was the perfect way to highlight our architectural practice and earn extra income. Both tenants are similar. They’re in their mid-30s, work from home and are passionate about design.”
Neighbors have reason to be nervous about ADUs. Construction, new tenants and street parking can be inconvenient. Here’s how to smooth things over before you start construction.
The architects purchased the three-bedroom home seven years ago, knowing they would eventually take advantage of state law allowing the addition of a second unit on your property. After years of ruminating, they spent about $354,000 to transform their detached two-car garage into an ADU designed specifically as a rental. It now rents for $4,500 a month. While Los Angeles’ rental market is technically cooling, it can still feel competitive. The median monthly rent for a two-bedroom house is $3,600, according to Zillow, with Eagle Rock trending slightly below at $3,250 and Culver City hovering around $4,650.
“We put a lot of thought into it,” Chung said of the ADU. “We wanted the tenants to feel like it’s their own home.”
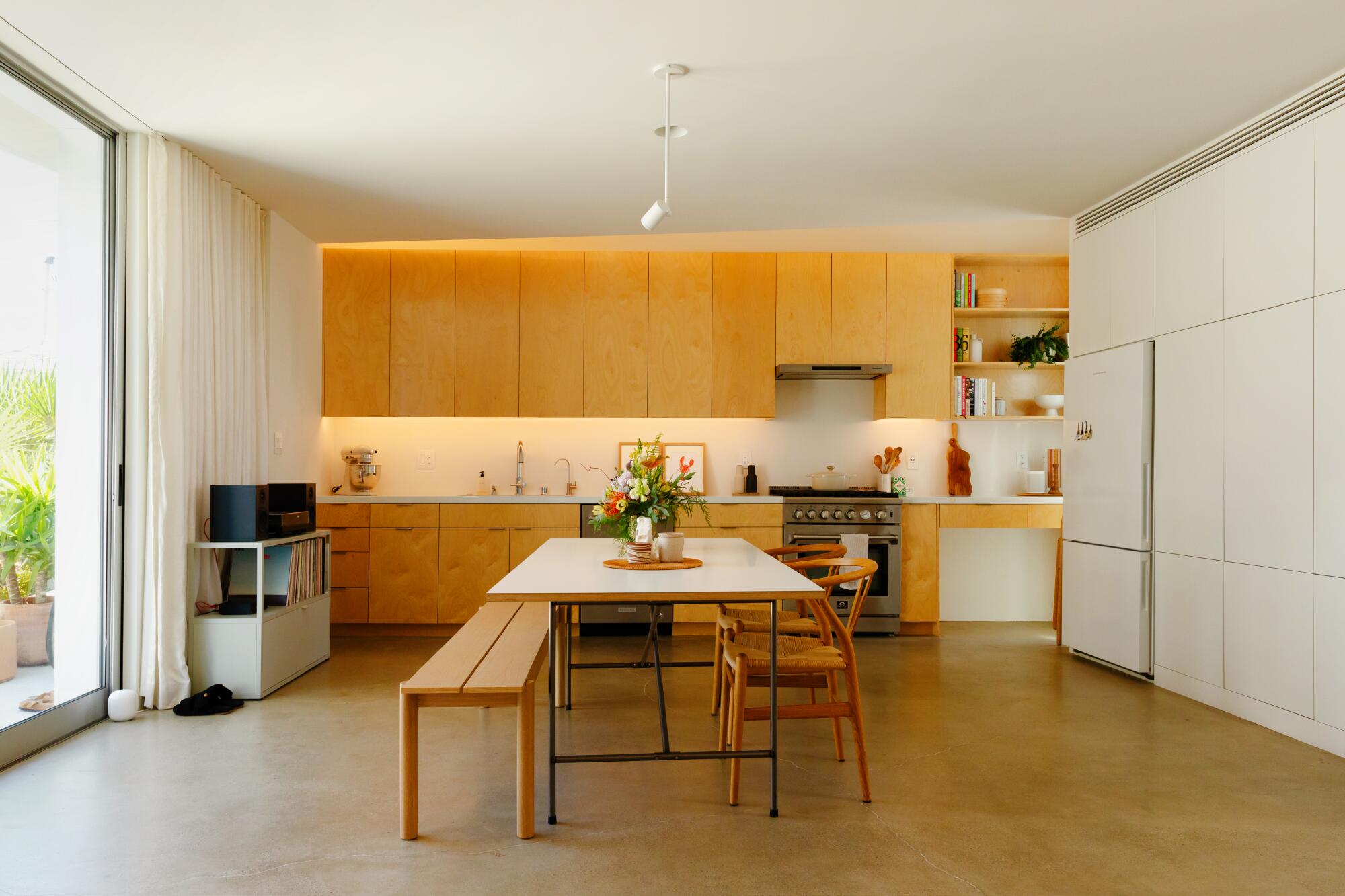
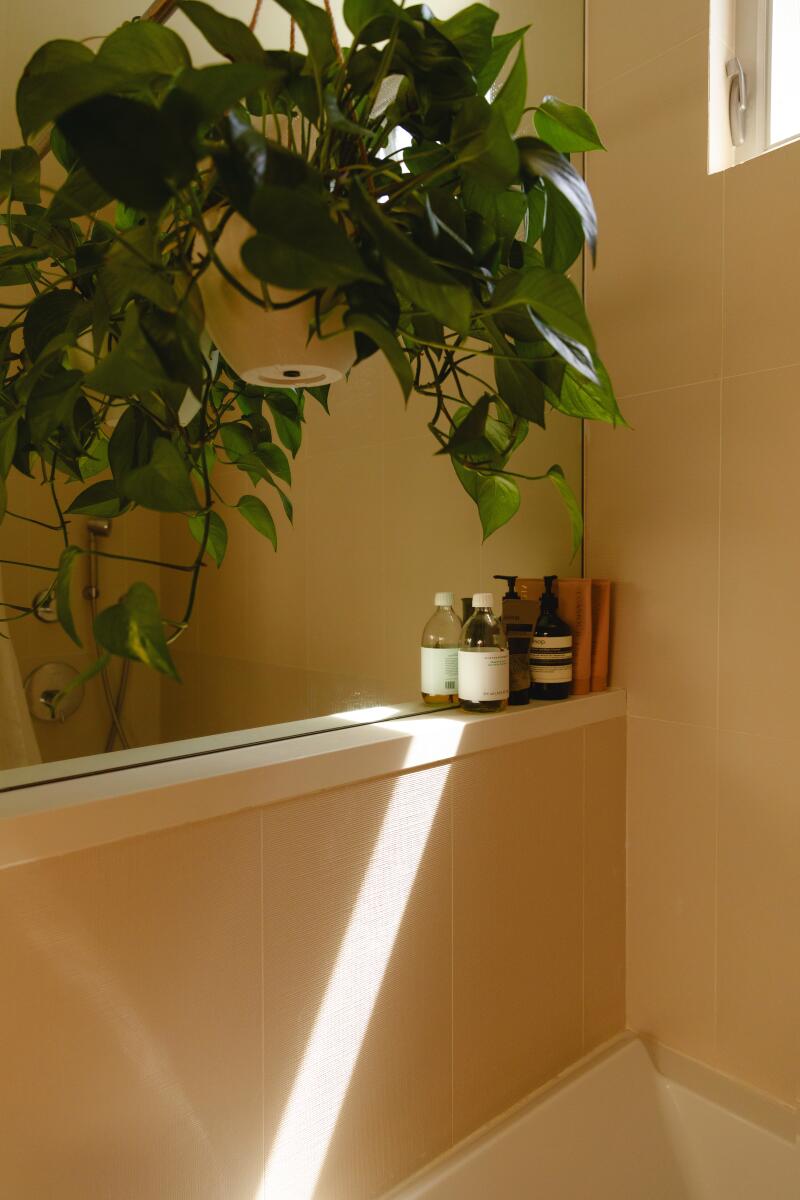
The bathroom of the rental is minimalist, with white matte floor tile and a beige backsplash.
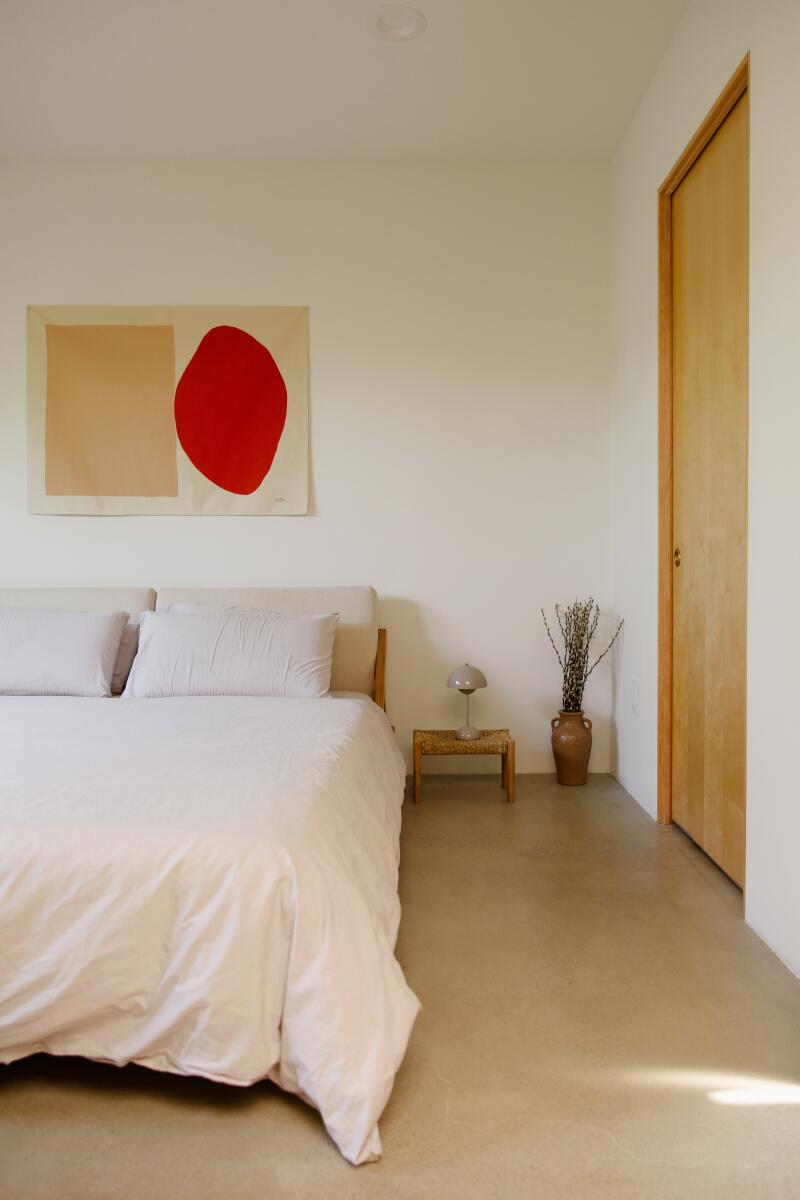
The primary bedroom includes a walk-in closet.
The private-feeling rental sits at the end of a long, lushly landscaped driveway composed of Turfstone paving in a herringbone pattern. The driveway can be used for parking in front, which is not an issue in the neighborhood, and outdoor living in the back. (State legislation stipulates that parking is not required in various scenarios, including when an ADU is within a half-mile of public transportation or a historic district.)
“It feels like our own home,” Teles said. “We always go out on the patio and enjoy our morning coffee. It’s such a peaceful space.”
Before installing a kitchen in a tiny ADU, homeowners should assess its purpose, measure it carefully, research small-scale appliances and imagine it as a full-size kitchen.
The ADU includes a full-sized kitchen with a 30-inch Forno range and convection oven, a 32-inch Fisher & Paykel refrigerator, a built-in desk and an open-plan living and dining area overlooking the courtyard. In addition to the two bedrooms and bathroom, Jang noted that they didn’t want to “waste the corridor,” so they added storage and a stackable washer and dryer in the sun-filled hallway.
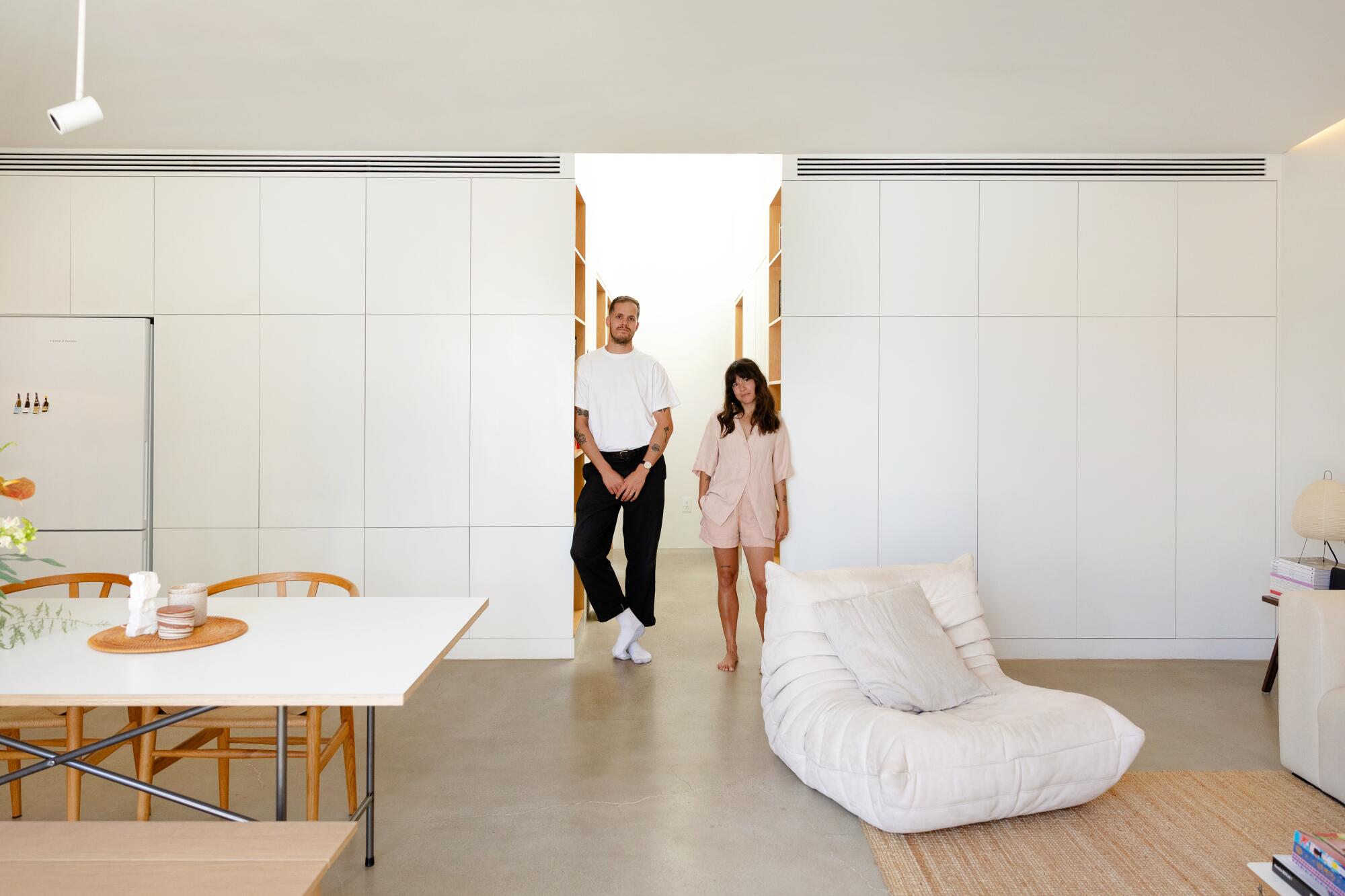
The ADU is modern and minimal, unlike the main house, which is Spanish in style. Still, it keeps a low profile from the street, and windows are strategically placed to ensure privacy from neighbors on three sides.
With an artist’s sensibility, the architects, who studied architecture in South Korea and have master’s degrees from SCI-Arc, made the most of the space, using bold geometry, including a dramatic flat roof, white tones and birch wood so “people can furnish it in any style,” Chung said.
The ADU’s most striking element is its angled roofline, which features an arresting, geometric overhang that shades the outdoor patio. Chung describes the ADU’s rough exterior coating as a “traditional Korean application mixing gravel and sand. It works like a stone and stores heat.”
The effect contributes to a well-insulated home. “It is nice and cool inside,” Teles said. “You don’t find that a lot in rentals.”
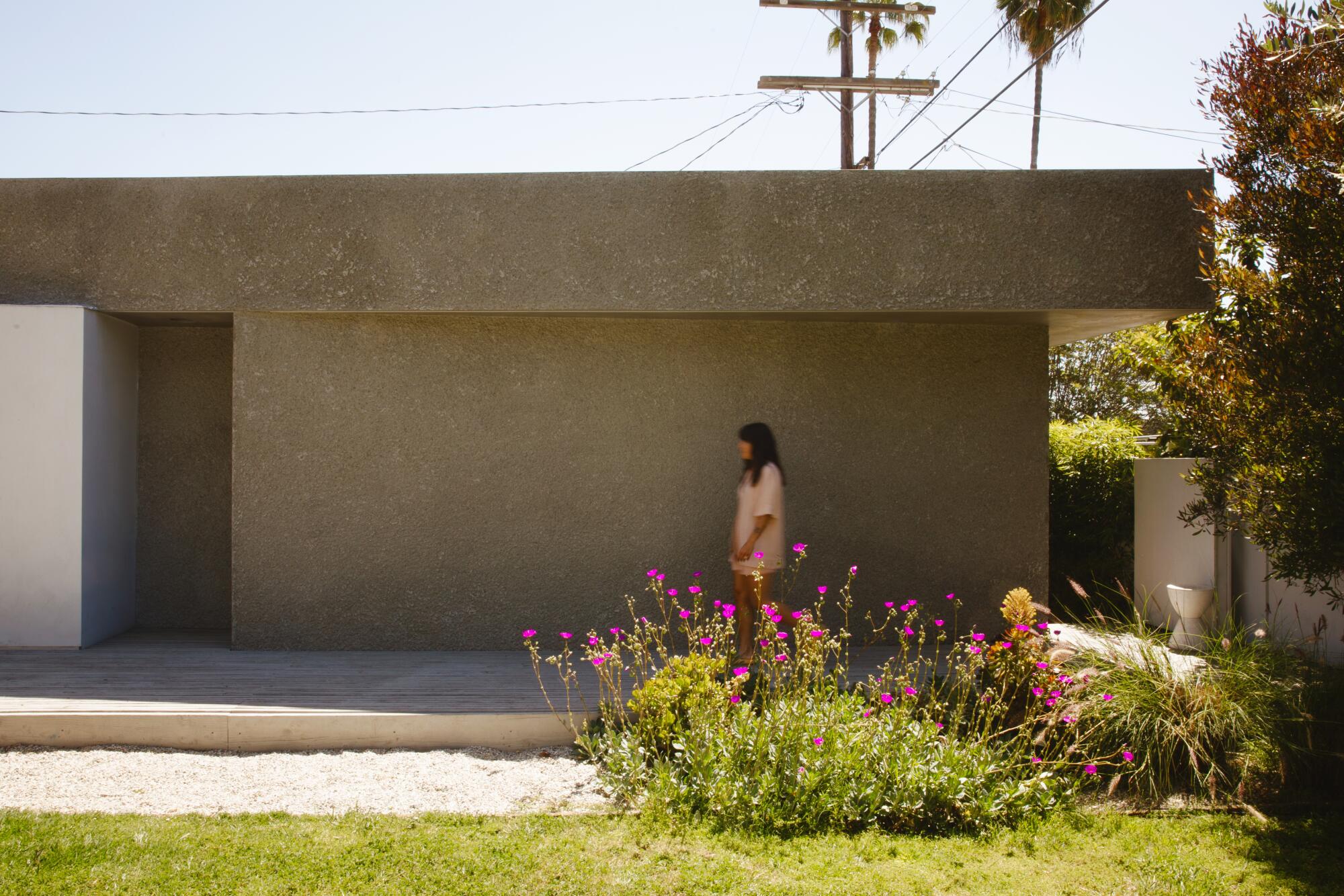
Smooth polished concrete floors with a satin finish complement the minimal palette, and a single skylight in the corridor floods the interiors with California sunshine, which Teles and Savarie, who previously lived in San Francisco and Berlin, appreciate.
Knowing storage would be an issue in the former garage, the architects spent $40,000 on millwork and built-in storage. Thanks to the ample cabinets and closets, the couple said the small space feels much bigger than the 1,500-square-foot Victorian house they previously rented in the Mission District in San Francisco. “It felt smaller because there was no storage,” Teles said. Their 1902 rental in Berlin was similar.
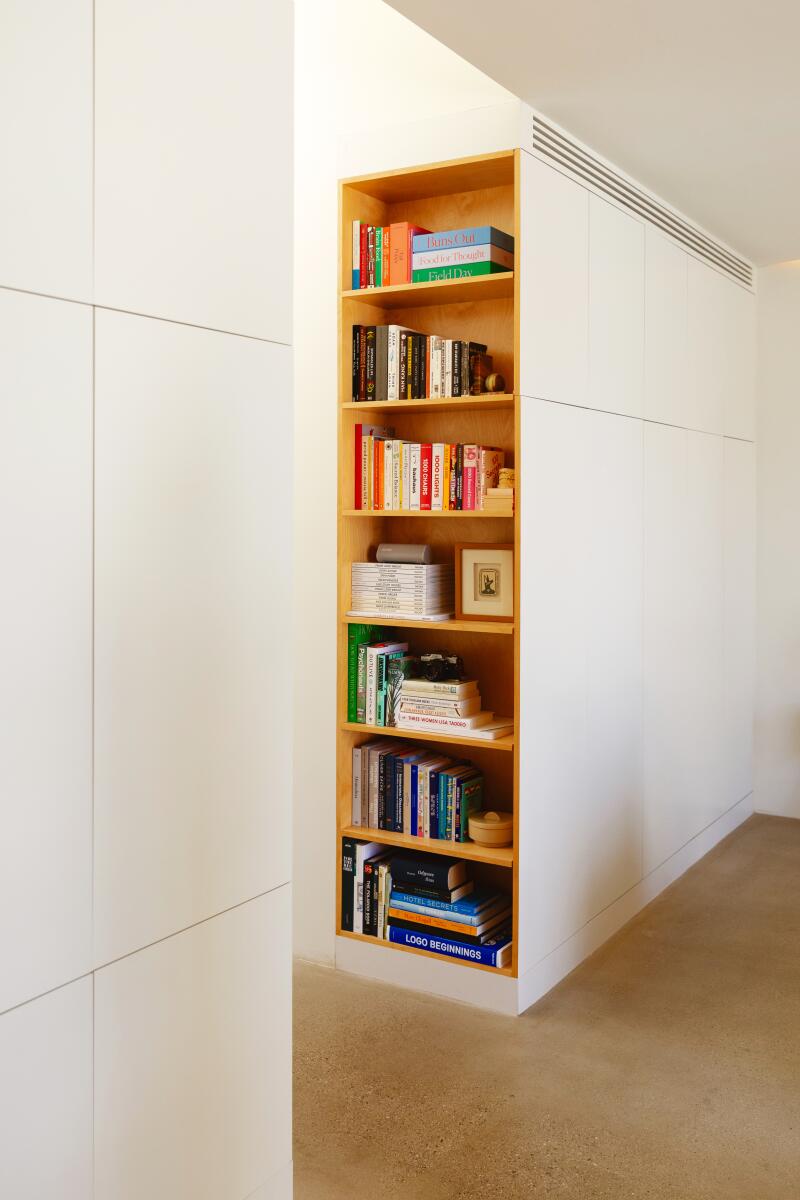
Shelving and storage used as bookshelves.
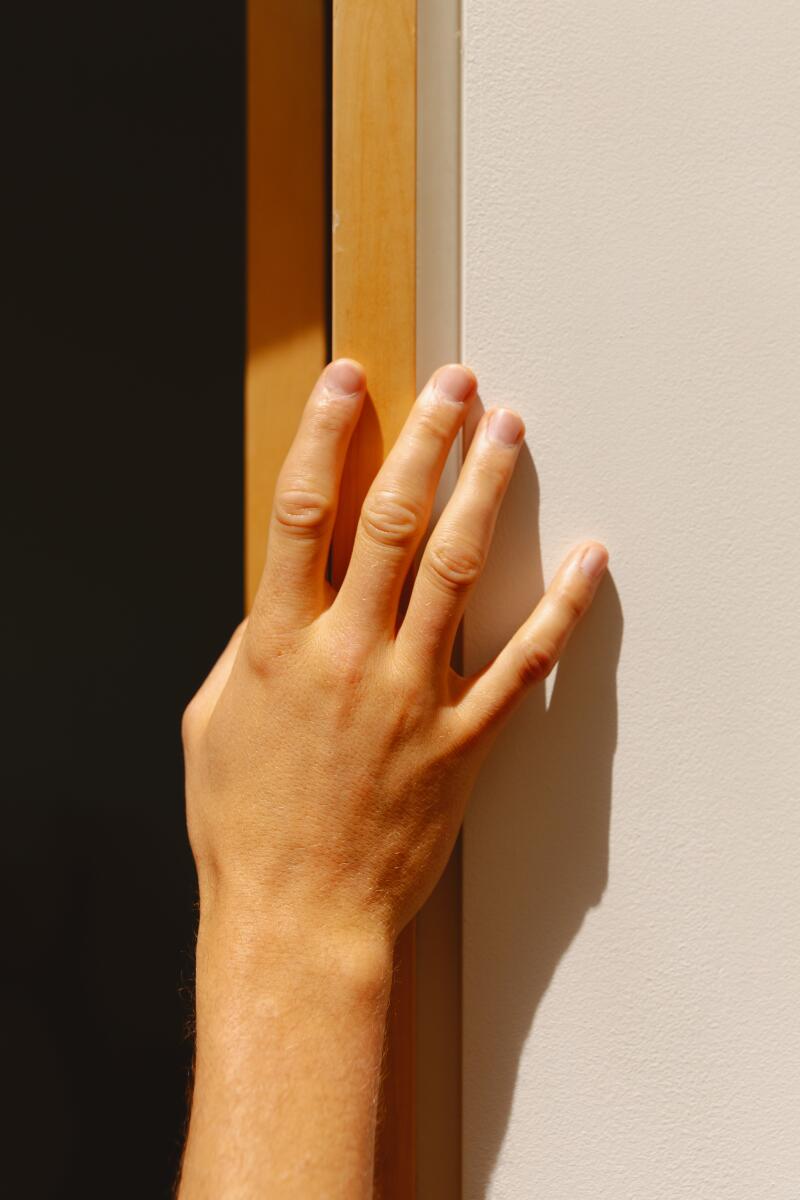
The ADU’s doorway design, a favorite feature of tenant Scott Savarie.
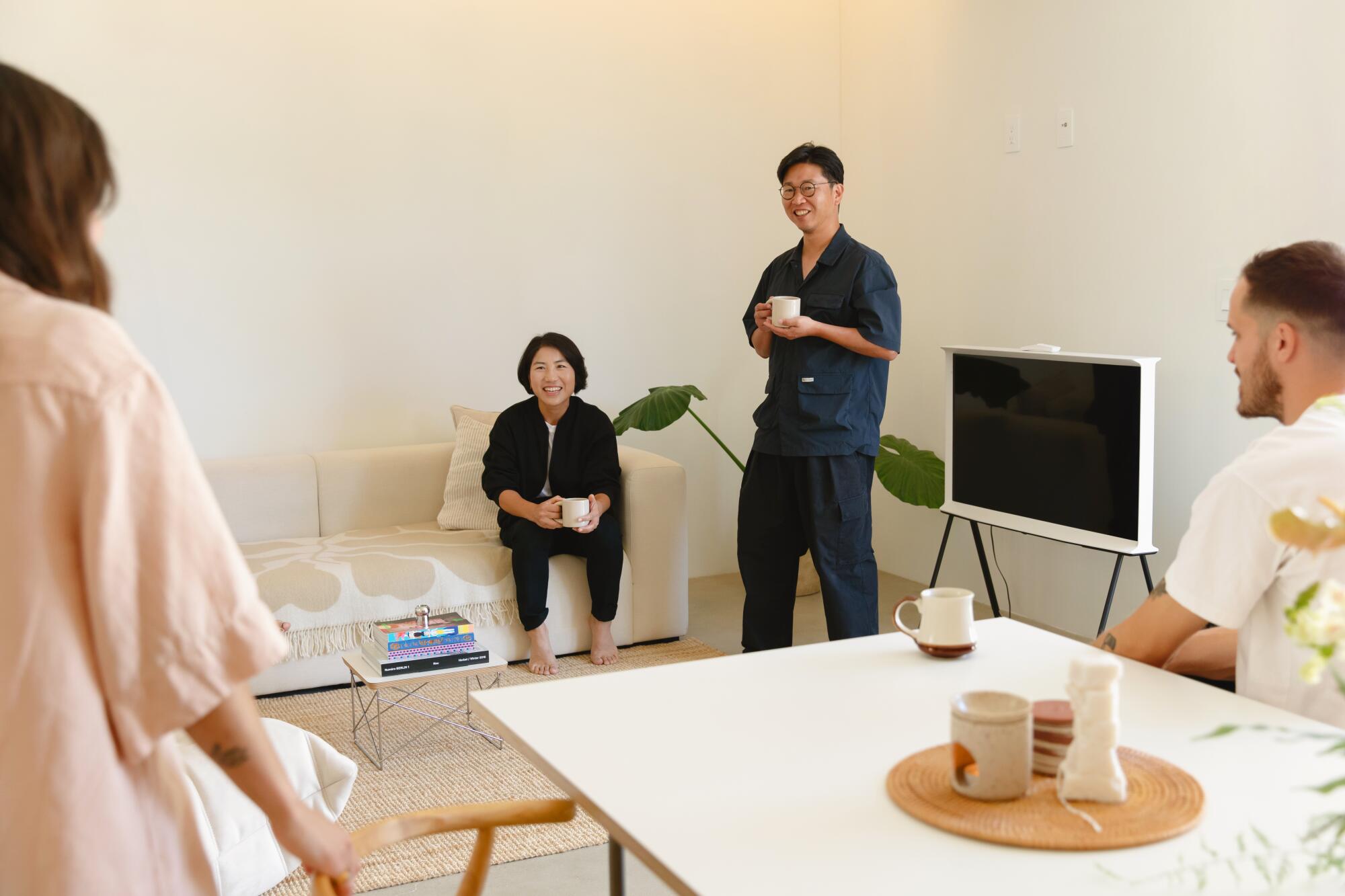
“There is chaos hidden behind all the storage,” joked Savarie, a software company designer, as he opened the cabinets in the living room to show sports equipment, suitcases and guitars hidden behind the birch plywood doors.
“We both like our home to be tidy, so the storage is fantastic,” Teles added. “We don’t even use all the storage because there is so much.”
Having lost their garage, the architects built a storage unit for themselves and installed it on the exterior of the ADU, which faces their backyard.
Looking back three years, Chung recalls the anxiety he felt the first night his original tenants moved in . “I didn’t sleep that night, thinking of all the things that could go wrong” as a landlord, he said.
Today, he appreciates the ability to address problems immediately on-site, especially after being intimately involved in the building process.
“It’s incredibly helpful to oversee a construction project in your backyard,” he said.
When asked what her favorite thing about the ADU is, Teles struggled to narrow it down. “I love how the light moves from the house,” she said. “It is very intentional and unique. I also love the efficiency of the design. We are two people, but there is so much room and space when friends come over. The clean lines are very much our aesthetic. We both need a calm, clean space.”
The couple said they like having a personal connection with their landlords on the other side of the fence.
“It’s nice to have a relationship beyond a transaction,” Teles said.
The architects feel the same way. “We recently started playing tennis together,” Chung said as they all laughed.
“We’re getting better,” Teles said. “We’re looking forward to a rematch.”
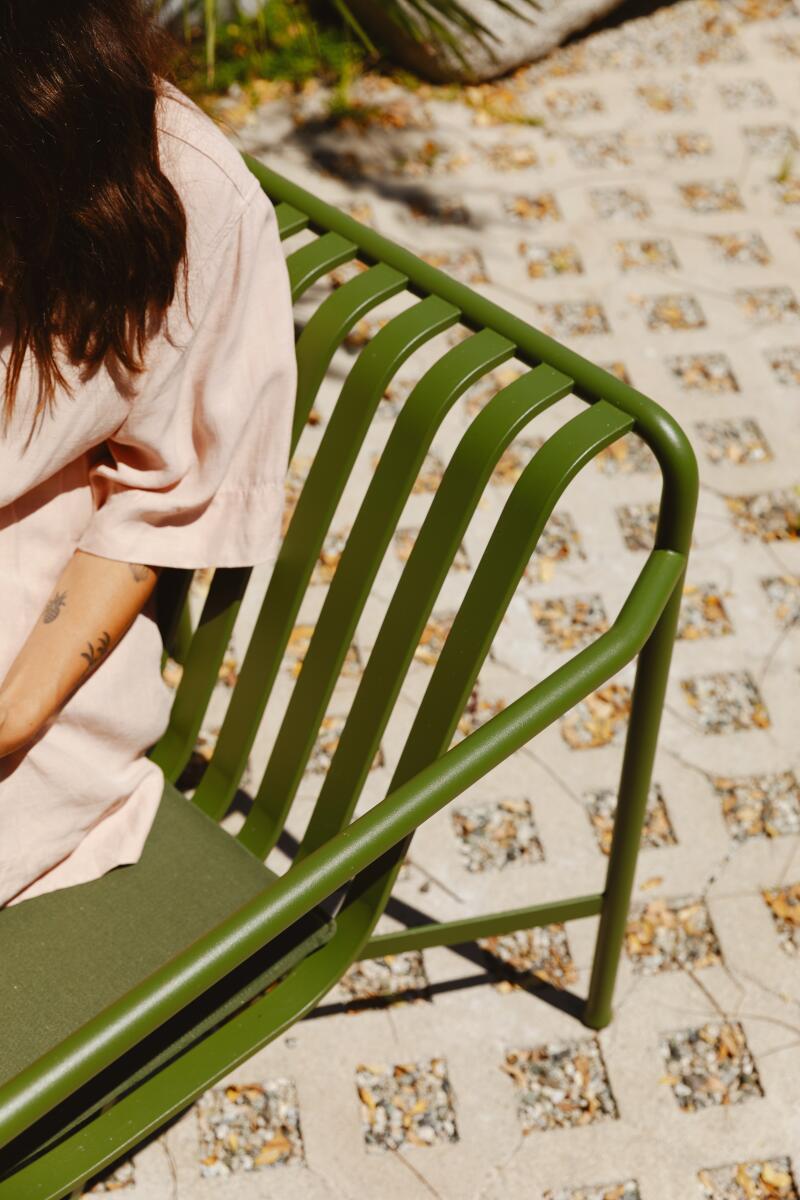
Catie Marques Teles, an interior design lover, has added her own style and pieces to the ADU rental, including outdoor chairs from Hay.
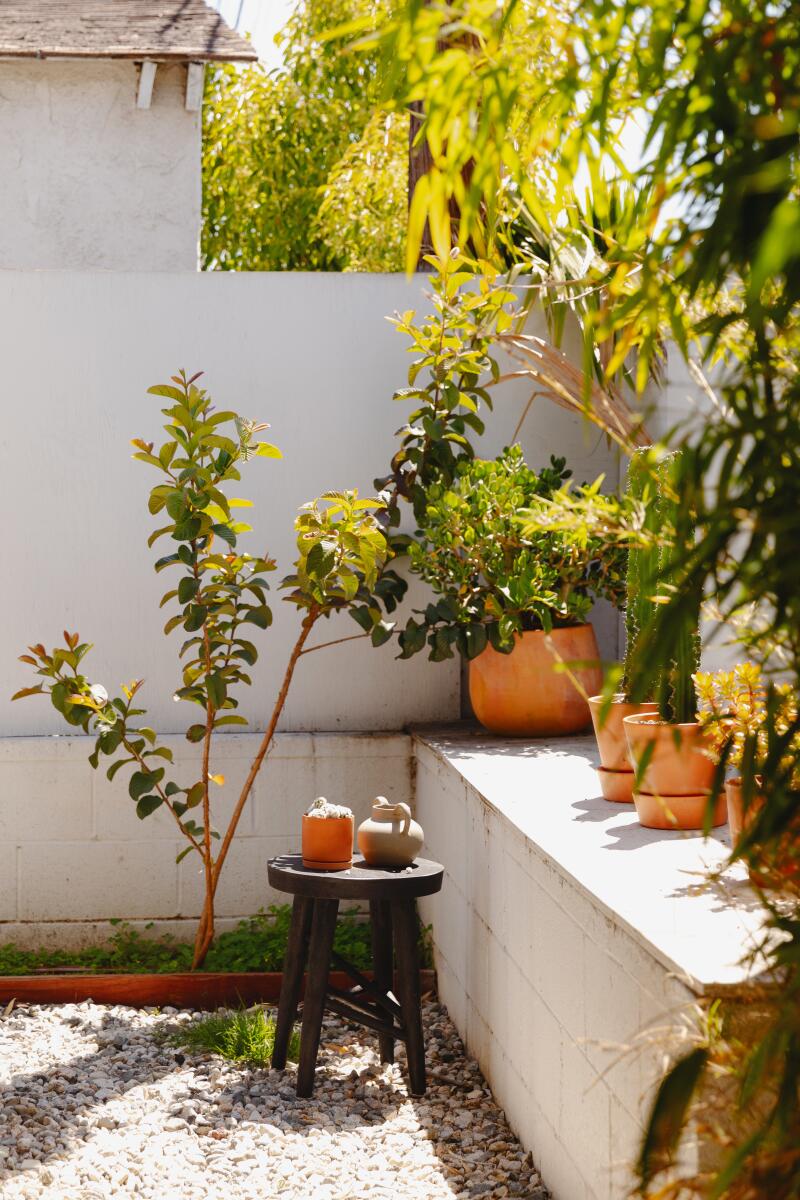
A quiet corner of the ADU’s quaint backyard.
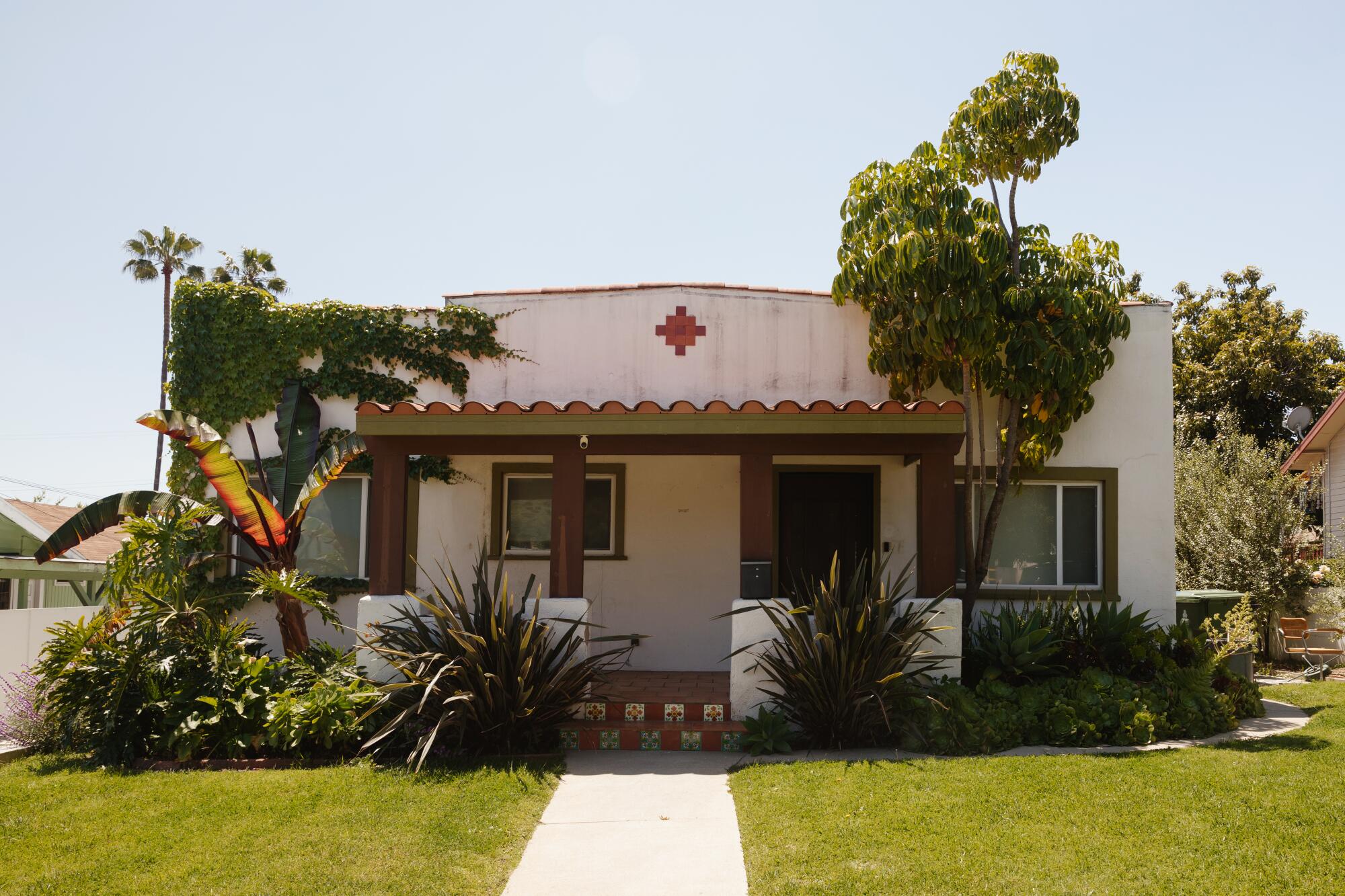
More Los Angeles ADUs
How L.A. architects designed a 300-square-foot ADU that pulls in $1,750 a month
Three rentals and an ADU? A narrow two-story in Venice makes the case for building up
They turned their tiny L.A. garage into an ADU rental for steady income. Here’s how
Millennials and Gen Z can’t afford homes. Is this prefab ADU a solution?
How a Spanish bungalow in L.A. went from sad to sexy (Hint: There’s an ADU rental)
She wanted more than a guesthouse for her sister. This tiny ADU in L.A. delivers
Tetris-like ADU packs an office, pool house, music room and gym into a tiny space
Tiny hideaway inspired by Richard Neutra has terrarium vibes and a rooftop deck
This ADU rental with windows galore is a houseplant lover’s dream
How an aging Tudor’s ADU reunited a family and brought them closer together
They turned a one-car garage into a stunning ADU to house their parents
More to Read
Sign up for This Evening's Big Stories
Catch up on the day with the 7 biggest L.A. Times stories in your inbox every weekday evening.
You may occasionally receive promotional content from the Los Angeles Times.
