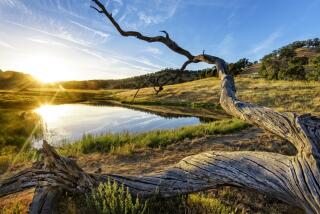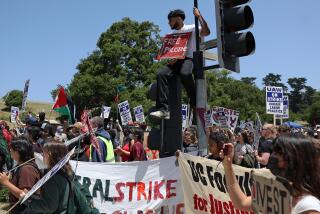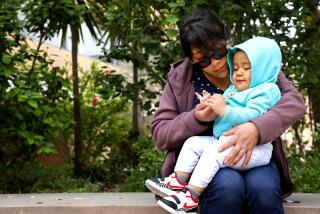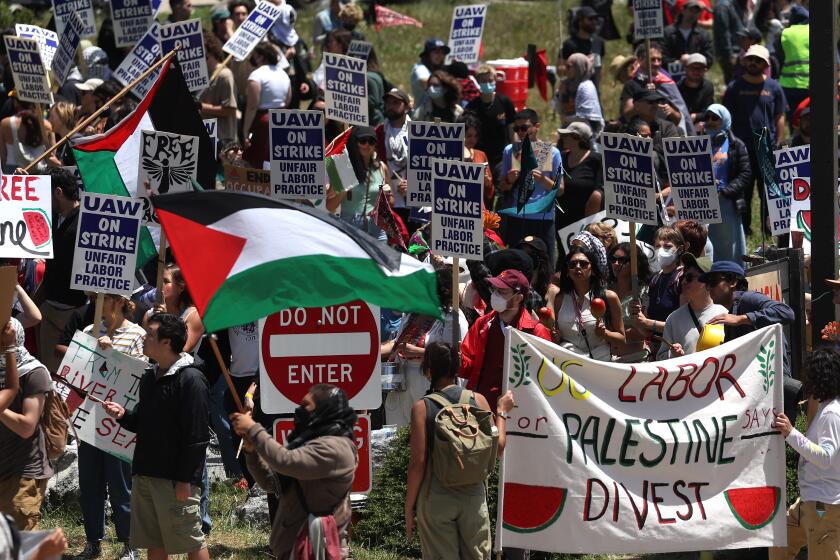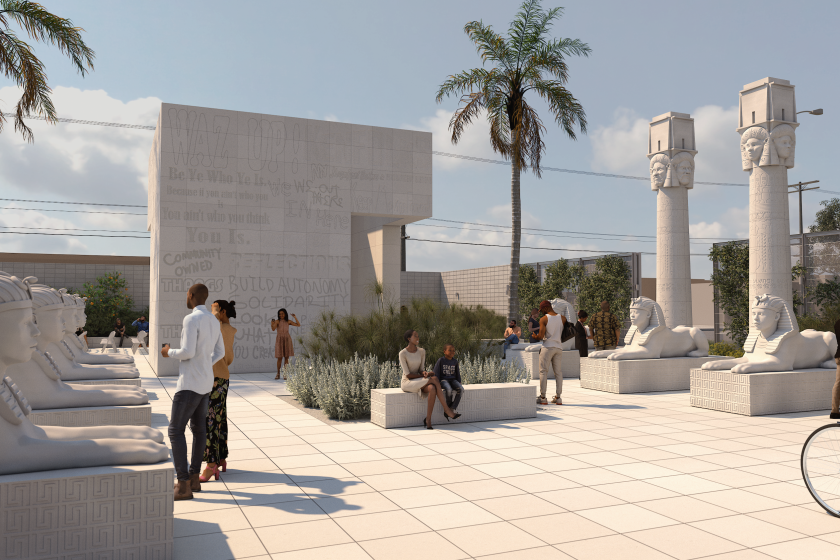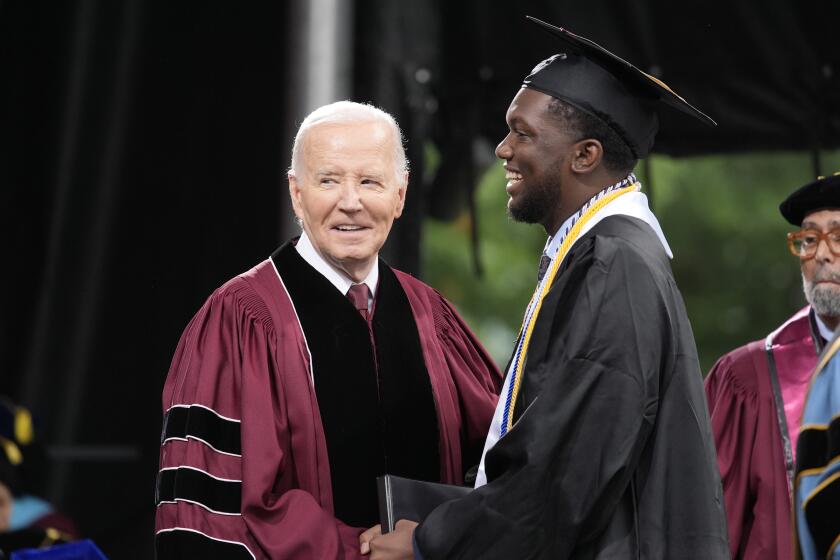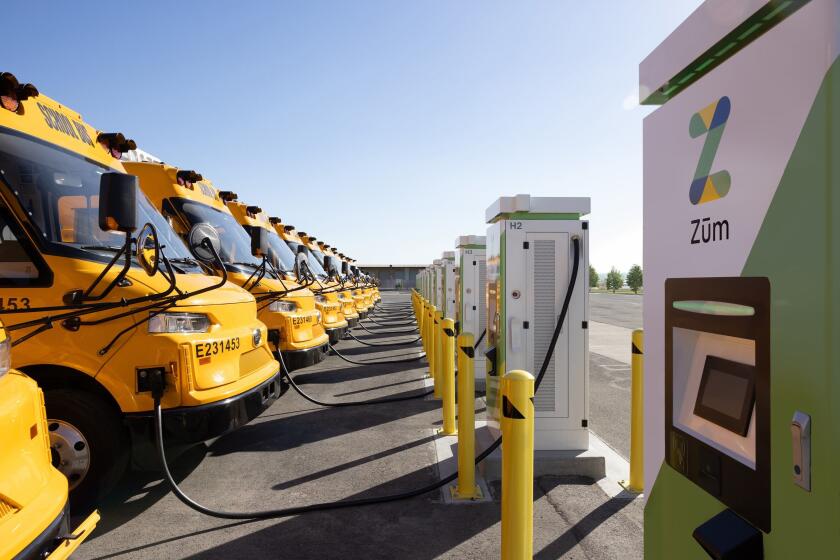Master Plan, FEMA Funds to Give CSUN a New Look
Students who meander around bulldozers and forklifts, through construction debris and deafening noise at Cal State Northridge over the next few months may have trouble picturing an image behind the university’s slogan: “Not Just Back But Better.”
But when the demolition dust clears, CSUN officials hope their optimistic motto will prove true. For the first time in the university’s 41-year history, CSUN has a master plan complete with new landscaping, better signs, open space and color-coordinated buildings.
“I want Cal State Northridge to be something we can be proud of,” said Arthur Elbert, CSUN’s vice president of administration and finance. “We’re not going to be a success if we don’t look like a success.”
The idea isn’t just to make CSUN more pleasing to the eye, but to give what is sometimes dubbed “Cal State Nowhere” an identity, officials say.
The new plan is the silver lining to the 1994 Northridge earthquake that claimed the lives of two students in a nearby apartment building and wreaked havoc campuswide. Enrollment dropped to a 24-year low the next semester, and the damage topped out at $321 million. University officials were forced to bring in 350 trailers and a dozen temporary domes to house faculty, administration and students. But now, the same Federal Emergency Management Agency funds being used to repair and rebuild the campus are also helping to create a new atmosphere at a school often confused with its suburban surroundings.
“We’re never going to have the opportunity to do as much work on the campus as we’re going to have with this opportunity,” Elbert said. “We have the chance here to hopefully construct a new campus rather than simply repair an old one.”
Last fall, a 16-member Master Planning Campus Task Force chose Santa Monica-based architects Pamela Burton & Co. to come up with a redesign that would not only landscape the campus but also improve traffic and pedestrian circulation there. The contract is worth $100,000, Elbert said.
*
Most of the landscaping, new building facades, grass quadrangles and lighting surrounding buildings will be financed by money the university has received for earthquake repairs. So far, CSUN has received $290 million from FEMA and the state. Of that money, the university has spent $196 million, Elbert said. The university expects another $41 million in funding.
He estimated there’s $6 million to pay for new campus entrances and signs, restoration of walkways and some landscaping planned throughout the campus. Money for additional landscaping projects could come from fund-raising.
It is not clear yet how much the physical changes to the university will cost. Many details have yet to be worked out, such as how much landscaping and parking will be needed around buildings and what materials will be used for some projects, Elbert said. University officials are confident that FEMA will pick up at least most of the tab because disaster relief covers not only damage caused by the earthquake, but repairs needed due to construction and damage left by temporary facilities. Elbert estimates the campus will have a different look in about two years. The plan, which is expected to guide future projects as money becomes available, will be reviewed by the California State University Board of Trustees in September because the campus is a pocket of state land.
Cal State Northridge opened amid squash fields and orange groves in the fall of 1956 and was built on the same grid system that spans the Valley. In fact, many of the walkways now crisscrossing the campus used to be public streets.
“The grid system isn’t so much the bad part, the problem is the way it was laid out,” said Mary Sager, the CSUN project designer with Pamela Burton & Co. “The buildings were not designed with any context around them. . . . There was no sort of larger plan that was directing development.”
For years, visitors, students and faculty have complained that the campus, not unlike the city itself, is too spread out, too unfocused, and too hard to navigate.
“It’s a hodgepodge of all different types of buildings or ideas,” said Chris Silvers, 21, a student representative on the redesign task force. “It doesn’t seem like anybody at the beginning said, ‘This is how the campus is going to look.’ They kept building and building and building wherever there was an open space.”
*
Coming up with a master plan for CSUN was a challenge, Burton said. Her company has worked on landscaping projects at UC San Diego, Claremont, University of Redlands, Stanford and UCLA.
Officials knew they had to deal with a number of issues, everything from clear markings on buildings to better routes on campus.
There are plans to accentuate the campus orange grove and rows of mature eucalyptus trees that block some of the walkways from heavy winds. New orange trees will be planted at each entrance to the campus to symbolize the San Fernando Valley’s history as a vast citrus grove. Other changes to the campus will include:
* The fine arts building and South Library, to be demolished this summer, will be rebuilt as part of the Arts, Media and Communication College--one of several clusters of buildings to be grouped by related disciplines. Future buildings are expected to be an assortment of greens, beiges, browns and terra cotta. The palette of similar colors is seen as a way to unify campus buildings.
* Magnolia Walk will be expanded to become the university’s “main street.” The east-west promenade will include Student Services, slated to move into the former administration building, and the Delmar T. Oviatt Library.
* Etiwanda Avenue will become a two-way road extended north to Plummer Street to create another entrance to the campus and ease traffic.
* More lighting, low shrubbery and a loop road to keep cars on a set path will boost security on the campus, whose evening users are 60% female, according to CSUN police.
* Extensive landscaping, including a median strip of palm trees and trees on either side of Nordhoff Street will be added to clearly mark the university’s presence.
But perhaps the strongest part of CSUN’s new identity will come from a central quadrangle between Oviatt Library and Sierra Tower, a faculty office building.
“It’s the heart for the campus,” said project designer Sager. “It’s a place where you know you’re on campus when you get to it. It’s the place that tells you, ‘This is my university.’ ”
Plans are to have entrances from adjacent buildings open up onto the quad, which, it is hoped, will serve as a central gathering place for students and faculty.
Elbert hopes the changes will encourage students to spend more time at CSUN, a commuter school, and get involved in clubs and after-school activities.
“Right now the students sit in the halls and read books,” Elbert said. “We want them to spend time on campus rather than go to classes and go home.”
The landscaping master plan is important to both students and faculty, who say life just hasn’t been the same since the earthquake. “It’s important in the sense that it’s our home,” said Robert Gohstand, a geography professor and faculty representative to the master plan task force. “Students come and go, but faculty and staff stay on. . . . We’re naturally interested in a pleasant working environment.”
Though student Silvers said he was proud to be a part of the task force, he’s sad that he won’t get to appreciate the new campus while attending classes there.
“It’s too bad that I’m a student now,” said Silvers, a prospective 1999 graduate. “I’ll never get to see this as a student. Between five and 20 years from now, as things progress, it’s going to be a beautiful campus.”
(BEGIN TEXT OF INFOBOX / INFOGRAPHIC)
CSUN 1999
At least one positive thing to come out of the 1994 Northridge earthquake, Cal State Northridge officials say, is the chance for the university to redesign its campus. CSUN has come up with a master plan that will change everything from roads and lighting to building location and landscaping. Students and faculty can expect to see CSUN look more like this picture in 1999.A look at the future
Etiwanda Avenue will become a two-way road and will be opened to Plummer Street. This will create a limited-access looped entrance and exit to the university.
Magnolia Walk will act as the university’s “main street” and include services general to all students. The Delmar T. Oviatt Library, Student Services, a future technology center and new administration building will all be located along the east-west promenade.
The lawn outside Oviatt Library will be the university’s central quadrangle. In the future, buildings constructed around it will have entrances that open onto the quad. Campus officials hope it will be a meeting place for students and faculty.
The South Library and the Fine Arts buildings will be demolished to make room for the Arts, Media and Communications college. All classes for this college will be in one central location.
Palm trees and shade trees will line both sides of Nordhoff Street and the median to better show off the front entrances of the campus.
Sources: CSUN; Pamela Burton & Co. Landscape Architecture
More to Read
Start your day right
Sign up for Essential California for news, features and recommendations from the L.A. Times and beyond in your inbox six days a week.
You may occasionally receive promotional content from the Los Angeles Times.
