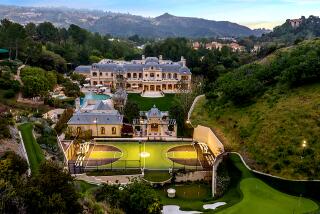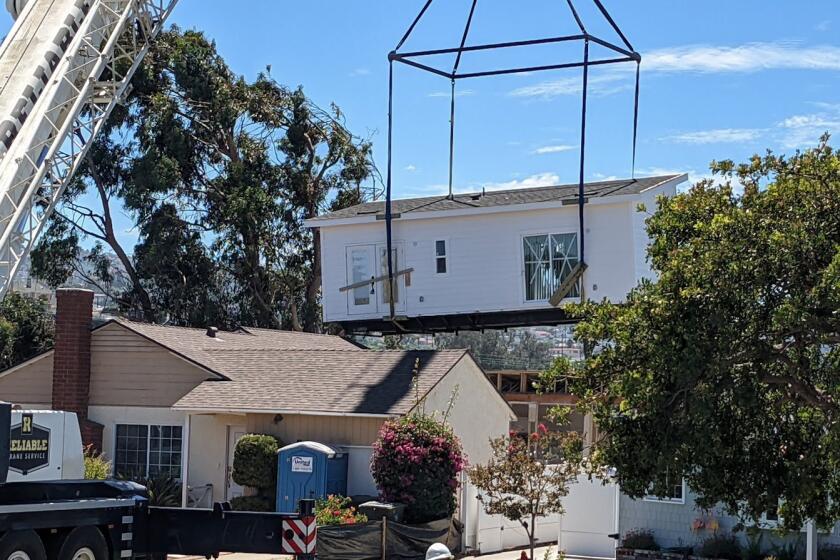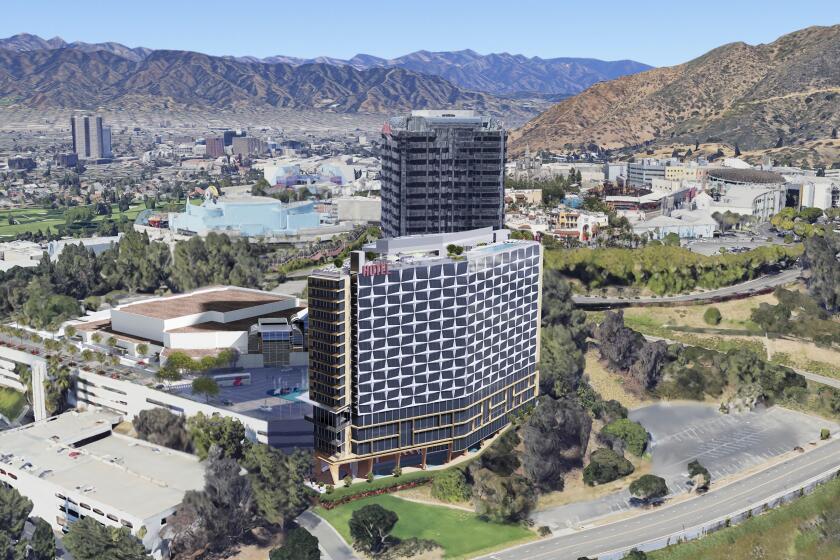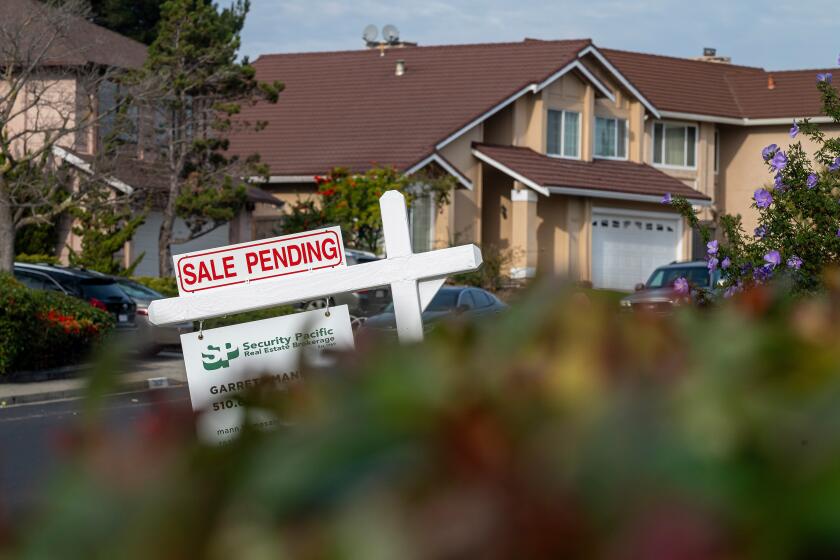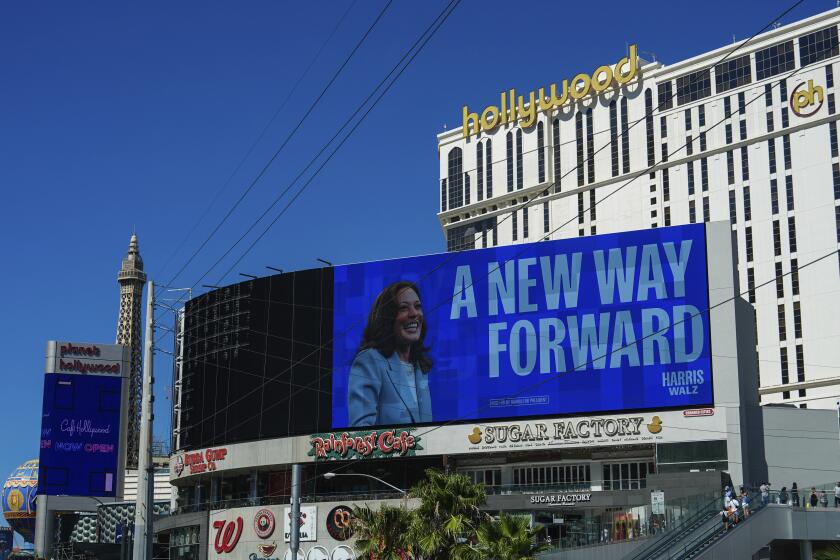Jay Z and Beyonce on tour of L.A.-area mega-mansions
Jay Z and Beyonce have been making waves — in Los Angeles-area real estate.
The rapper/hip-hop magnate and his R&B superstar wife splashed out $200,000 for a month’s stay this summer at a fully furnished contemporary in Holmby Hills.
The newly built 16,000-square-foot mansion has three levels and 6,500 square feet of patio/terrace space. Set on 1.3 acres that look out on mature trees and the surrounding hillside, the house makes the most of indoor-outdoor living with a glass-walled living room that opens on two sides.
Other spaces include a formal dining room, two libraries/studies, a fitness center, a home theater, a catering kitchen and a wine cellar. There are seven bedrooms and 8.5 bathrooms, all with bidets.
An infinity-edge swimming pool, fountains, lawns and a tennis court are among exterior amenities.
Having tested the waters at that $45-million home, the couple several times toured a newly built mega-mansion for sale in Beverly Hills at $85 million, according to real estate agents.
The sleek, nearly 23,000-square-foot contemporary is set on roughly an acre in the Trousdale Estates area. Features include a $200,000 candy bar/room, panoramic views of Los Angeles, an 18-seat theater, a 14-person spa with swimming jet and top-of-the line furnishings.
Jay Z, 44, is a hip-hop artist, rapper and record producer. Beyonce, 33, rose to fame as part of the girl group Destiny’s Child and then turned to solo work.
Ben Bacal of Rodeo Realty and Branden Williams and Rayni Romito of Hilton & Hyland/Christie’s International Real Estate are the listing agents. Kurt Rappaport of Westside Estate Agency has the listing on the Holmby Hills mansion, which is now priced at $39.9 million.
Flea’s listing gets a bite
Michael Balzary, or Flea as the Red Hot Chili Peppers bassist is known, has parted with a home in the Griffith Park area for $6 million.
The Mediterranean-style compound was built in 1925 and is known as the Van Griffith estate. Set behind gates and walls on close to three-quarters of an acre, the property includes a guesthouse that was once a carriage house. Within the living space are formal living and dining rooms, a library, a bar, an eat-in kitchen, a rooftop deck, six bedrooms and four bathrooms.
Views take in the cityscape and include the Griffith Observatory.
Redwoods, mature pines, olive trees, stone pathways, an outdoor fireplace and a saltwater swimming pool complete the grounds.
Flea, 51, is a founding member of the Grammy-winning funk-rock band and a member of the Rock and Roll Hall of Fame.
He bought the house in 2011 for $4.55 million.
Sherri Rogers and Anthony Stellini of Nourmand & Associates were the listing agents. Howard Lorey of Nourmand & Associates represented the buyer.
L.A. roots run deep at Bel-Air estate
It looks like former First Lady Nancy Reagan has a new neighbor.
The nearby Doheny estate in Bel-Air has sold for more than $33 million. The exact purchase price has yet to make its way into the public record.
Set on about 3.5 acres, the Hollywood Regency-style mansion was home to the late William H. Doheny Sr. and his wife, Onnalee. His grandfather, Edward L. Doheny, struck oil in Los Angeles in the late 1800s and sparked a boom.
The more than 10,000-square-foot house, built in 1963, features a grand foyer, a great room, a formal dining room, a family room with a fireplace, a bar, a den/office, eight bedrooms and nine bathrooms. A billiard room and a card room hark back to the days of simpler pleasures.
The swimming pool is surrounded by mature palms and brick decking. There are cityscape and ocean views.
Designed for large-scale events, the mansion has on-site parking for 20 cars.
Rick Hilton, Judy Feder, Jeff Hyland, Mich Rogers and Tyrone McKillen of Hilton & Hyland/ Christie’s International Real Estate were the listing agents. Susan Smith and Drew Fenton of the same office represented the buyer.
Busy actress lands behind gates
Actress-model Katie Holmes may have tried to move quietly into her new home in Calabasas last month, but it didn’t take neighbors long to figure out who she was and spill the news.
The former Mrs. Tom Cruise and mother of Suri paid $3.795 million for a 6,200-square-foot house and guesthouse in a gated community, public records show. The half-acre property borders undeveloped land.
The elegant-looking interiors center on a hall/foyer with high ceilings and a staircase leading to a library loft.
Large windows and French doors bring light into the formal dining room and living rooms. The updated kitchen, with a large eat-at island, opens to a family room with a corner fireplace. There are six bedrooms and seven bathrooms.
Outdoor spaces include a covered patio, a pool deck, a swimming pool with a spa, a step-down fire pit, a sports court and lawn.
Holmes, 35, was featured in the miniseries “The Kennedys” (2011) and was on “Dawson’s Creek” from 1998 to 2003. She’s in the 2014 films “The Giver,” “Miss Meadows,” “Days and Nights” and “Mania Days.”
Isidora Fridman and Tomer Fridman of Ewing Sotheby’s International Realty were the listing agents.
Modern art space above the city
The home of Los Angeles County Museum of Art curator emeritus Maurice Tuchman has come on the market in Hollywood Hills West at $5.75 million, and it is a work of art itself.
Designed by museum architect Brent Saville for Tuchman and built in 1995, the hilltop compound employs curved walls of windows and elliptical shapes.
There are panoramic views of mountains, the ocean and cityscapes. A pair of intentionally placed windows on the main floor bring in vistas of two different worlds: one shows protected canyon parkland in its natural state, while the window beside it frames the man-made environment of downtown Los Angeles.
In the kitchen there’s an apocalyptic look at the future in a tile mural depicting the ruins of the Capitol Records building overtaken by nature and time.
The top-level master suite features a fireplace, a mammoth walk-in closet with cabinetry, a bathroom and an adjoining sitting room. A lower level provides space for a studio or game/media room.
There are three bedrooms, another room that could be used as a bedroom and six bathrooms in 5,582 square feet of living space. Durable ipe wood decks create additional outdoor living areas.
A bridge above the glass-enclosed entry breezeway connects the main house to an office tower near the swimming pool. A succulent garden trails down the cliff between the main house and the pool. Unfinished space below the pool could be turned into a studio.
The custom furnishings were designed specifically for the house, which had its star turn in the 1999 film “The Limey.”
Marcie Hartley of Hilton & Hyland/Christie’s International Real Estate is the listing agent.
Twitter: @LATHotProperty
More to Read
Sign up for Essential California
The most important California stories and recommendations in your inbox every morning.
You may occasionally receive promotional content from the Los Angeles Times.


