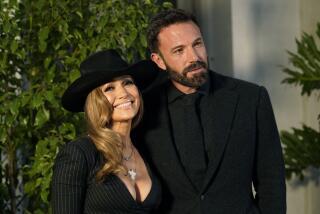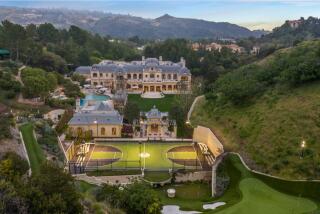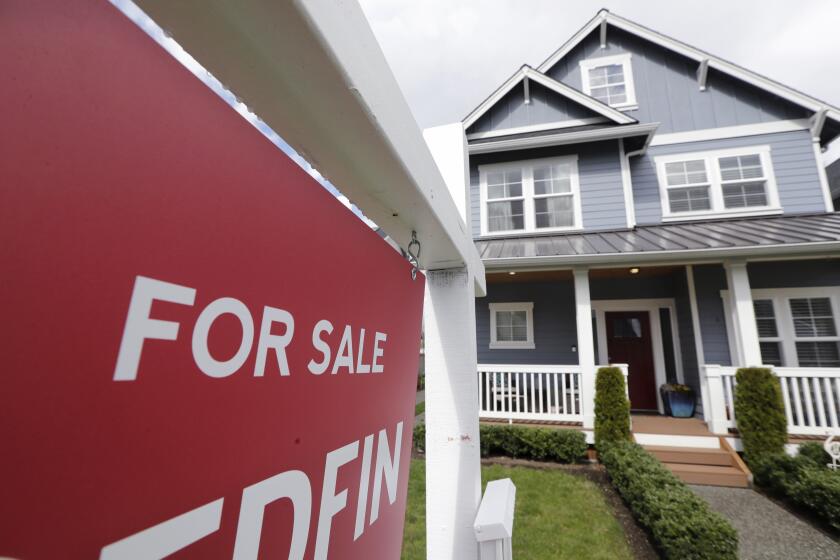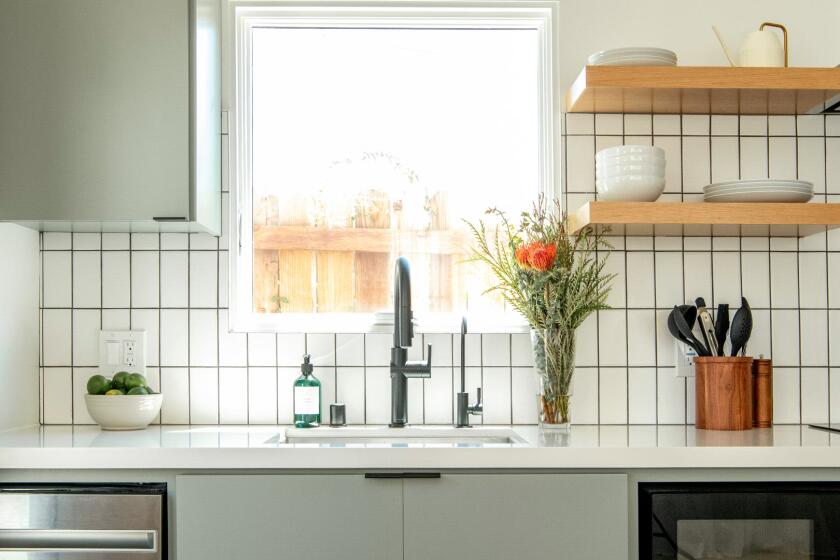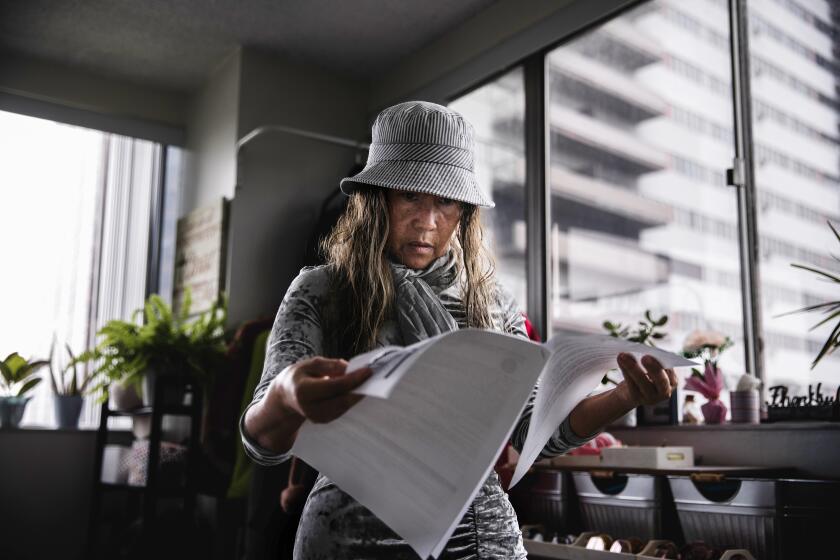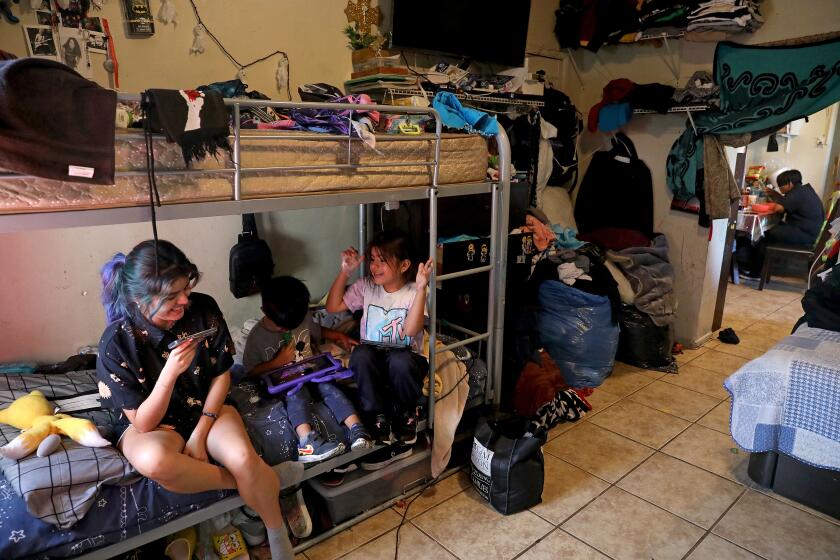Hot Property: Chris Pratt and Anna Faris seek $5 million for marital home
Actors Chris Pratt and Anna Faris have listed what was their marital home for sale at $4.995 million.
The former couple extensively updated the Hollywood Hills West property during their ownership, paying attention to details both inside and outside the Mediterranean-style spread.
Built in 1979, the two-story house sits at the end of a gated and palm tree-lined driveway. The 4,700-square-foot home features a turret entry, soaring wood-beamed ceilings and arched doorways and windows. Rich oak paneling lines the den, which has a speakeasy-style wet bar.
Custom walk-in closets, a sitting area and a spa-like bath with a steam room are part of the master suite. There are four bedrooms and 4.5 bathrooms.
An extensive covered patio with a built-in barbecue adds extra square footage for outdoor entertaining. A saltwater swimming pool and spa sit across from the patio, and a nearby pavilion serves as a gym.
The property, which measures about two-thirds of an acre, also has a lighted and fenced tennis court.
Pratt, 39, has been a leading-man staple in the film industry for the past four years. He is known for his roles in the “Guardians of the Galaxy” and “Avengers” films. This year, he starred in the summer blockbuster “Jurassic World: Fallen Kingdom.”
Faris, 41, has dozens of film credits including “Lost in Translation,” “Brokeback Mountain” and the “Scary Movie” films. She has starred in the CBS sitcom “Mom” since 2013.
The former couple bought the property through a trust in 2013 for $3.3 million, property records show. Their divorce was finalized last month.
Billy Rose and Natasha Barrett of the Agency are the listing agents.
A 50-50 split for ‘it’ couple
Kylie Jenner and Travis Scott have gone dutch in the 90210, splitting ownership of a $13.45-million mansion in the Beverly Hills Post Office area, real estate records show.
Once owned by actress Louise Currie, the 1970s estate received an extensive renovation two years ago that updated it in a more contemporary style. Within 9,680 square feet of living space are seven bedrooms, 10 bathrooms and a host of chicly decorated, open-concept living spaces.
A two-story foyer opens to an indoor-outdoor living-dining area with European oak floors, modern fixtures and a built-in fireplace. An oversized center island anchors the chef’s kitchen, and the main level also holds a wine cellar and a family room with a fireplace.
Upstairs, the massive master suite spans 2,300 square feet with two bathrooms, two closets, a massage room and an office. A wall of glass unfolds in the bedroom, bringing in views of the city and ocean.
Dense landscaping livens up the backyard, where a patio descends to a swimming pool and spa. The roughly one-acre grounds also have a guesthouse.
Jenner, 21, is largely known for her family’s reality series, “Keeping Up With the Kardashians,” which follows the lives of her siblings, in-laws and parents.
Scott, 26, is a rapper and producer known for hits such as “Antidote” and “Sicko Mode.” He released his third studio album, “Astroworld,” in August.
Ginger Glass of Coldwell Banker Residential Brokerage held the listing. Carl Gambino of Westside Estate Agency and Tomer Fridman of Compass represented Jenner and Scott.
Actor’s estate goes on the vine
Actor-director Robert Redford and his wife, expressionist painter Sibylle Szaggars, are ready to uncork their home in St. Helena, listing the scenic estate in the Napa County city for sale at $7.5 million.
Set atop a knoll on 10-plus acres, the European-inspired country house is surrounded by gardens, forest and hiking trails. Outdoor amenities include expansive patios, a swimming pool and a redwood hot tub.
The main house features eight rooms, three bedrooms and 3.5 bathrooms in more than 5,200 square feet of living space. A massive, stone-encased fireplace anchors the living room. Floor-to-ceiling windows in the master suite allow mountain and treetop views.
The estate also includes a detached artist’s studio, a garage/barn and a separate workshop. A pathway leads from the property to a nearby resort.
Redford, 82, is known for his roles in “Butch Cassidy and the Sundance Kid,” “All the President’s Men” (1976) and “The Natural” (1984). He won an Academy Award in 1980 for “Ordinary People,” his directorial debut, and received an honorary Oscar for his lifetime work in 2002.
He bought the property in 2004, real estate records show. Steven Mavromihalis of Pacific Union International holds the listing.
Hooper quietly scores again
Professional basketball player Kris Humphries has scooped up a modern home in the Bird Streets, paying $7.495 million for the property in an off-market deal.
The ex-husband of Kim Kardashian is no rookie to L.A.’s housing market. Last summer, he sold a remodeled residence in the 90210 for $8.25 million — more than $2 million over what he paid for the property in 2015.
The contemporary-style house offers four bedrooms and four bathrooms in 4,542 square feet of living space. Panoramic views of the city and ocean are on display from the inside and the backyard, which has an infinity-edge swimming pool and spa.
The open-concept floor plan is anchored by a 1,600-square-foot great room with a living and dining area. Lined with terrazzo floors, the indoor-outdoor space features 12-foot ceilings and motorized walls of glass.
Shades of black, white and gray color the sleek center-island kitchen, which is complete with a magnetic induction stove. In the master suite, sliding glass doors open directly to the pool and outdoor shower.
Sally Forster Jones and Meredith Schlosser of Compass were the listing agents.
Humphries, 33, was drafted by the Utah Jazz in 2004 and spent time with the Raptors, Mavericks, Nets, Celtics, Wizards, Suns and Hawks during his NBA tenure. In 2011, he made Hollywood headlines for his 72-day marriage to Kim Kardashian.
In his home state of Minnesota, he has a lakefront house on the market for $1.586 million.
Sale must be music to his ears
“Friends” composer Michael Skloff has sold his Midcentury Modern-style home in the Hollywood Hills for $1.78 million, or $85,000 more than the asking price.
Spanning more than half an acre, the double-lot property centers on a cozy one-story built in 1961 by Hollywood production designers Dean Tavoularis and Joel Schiller. A stripped-down gravel patio under intersecting beams marks the entry.
Inside, walls of glass bring the outdoors into the sunny floor plan, which holds one bedroom and two bathrooms in 1,156 square feet. Built-ins line the living room and dining area, and the center-island kitchen offers slick white cabinetry. Dark hardwood floors provide contrast.
A wraparound patio takes advantage of the home’s hillside perch, boasting views of the canyon and city. The kitchen, living room and bedroom all open directly to the outdoor space.
Howard Stevens and Levi Freeman of Nourmand & Associates held the listing. Mica Campbell of Keller Williams Realty Los Feliz represented the buyer.
In addition to composing for 236 episodes of “Friends,” Skloff has credits for the comedy series “Dream On” and “Jesse.” He picked up the place five years ago for $800,000, records show.
A love nest by the sea
The Sunset Beach home that reality show star and motorcycle manufacturer Jesse James once shared with Oscar-winning actress Sandra Bullock is on the market for a dollar shy of $5 million.
James bought the beachfront Mediterranean home in 2002 for $3.6 million and lived there with Bullock after the couple’s wedding in 2005. After their split in 2011, the “Monster Garage” host sold the property that year for $4.5 million.
The multilevel house was updated in 2010 and features a gated courtyard entry and stone pathways that lead to the double front door.
Within more than 3,600 square feet of interior are a great room with a massive stone fireplace, a media/game room, a wet bar and an office. A crescent-shaped island serves as a divider between the open-concept living and dining rooms.
The home has a total of four bedrooms and four bathrooms plus a powder room. A walk-in closet, a wet bar and a fireplace make up the master suite.
Outdoors, the corner-lot property holds a built-in barbecue, automated tiki torches and a swimming pool with a water slide. Views take in the ocean and sandy beachfront.
Chuck Buscemi of First Team Real Estate in Huntington Beach holds the listing.
neal.leitereg@latimes.com | Twitter: @LATHotProperty

