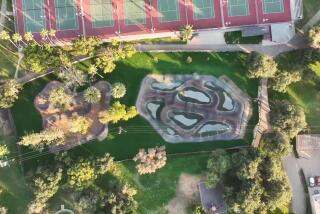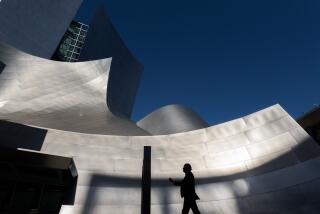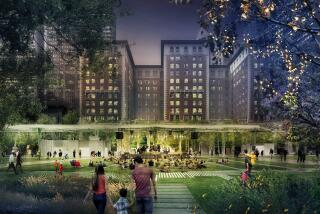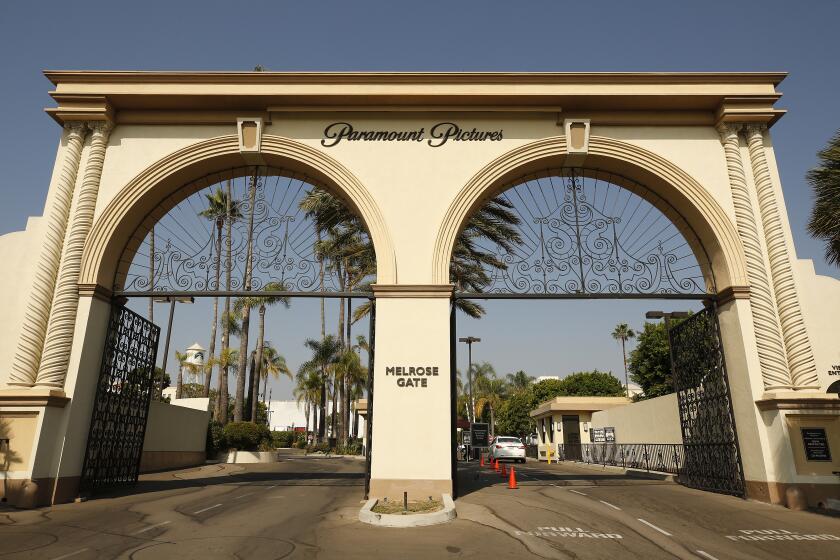Critic’s Notebook: Lafayette Park Recreation Center extends an arm to area kids
The area around Lafayette and MacArthur parks, just west of downtown Los Angeles, is home to a number of remarkable and somewhat vain postwar landmarks, including DMJM’s dramatically veiled American Cement Building from 1964 and the mirrored, painterly 1972 Superior Court tower by Langdon and Wilson. That eccentric group has been joined by a far quieter project, the Lafayette Park Recreation Center, which nonetheless stands out as a significant addition to the neighborhood’s architectural and urban fabric.
The center was the last major project of the Los Angeles architect Stephen Kanner, who died last year of pancreatic cancer after a prolific, wide-ranging career. (His firm, Kanner Architects, continues on after his death.) The project restores and expands an existing 1963 senior center by the modernist architect Graham Latta, adding a series of connected classroom spaces and community rooms and a new gymnasium stretching west into Lafayette Park.
The complex, covering 15,000 square feet — roughly 11,000 of which is new construction — is the product of an unusually successful partnership between L.A.’s Department of Recreation and Parks and a nonprofit called Heart of Los Angeles, or HOLA, which shares the building with the city.
HOLA offers enrichment programs to at-risk children in the area, including a substantial collaboration with the Los Angeles Philharmonic’s Youth Orchestra Los Angeles. That relationship has produced a memorable marriage of acronyms: YOLA at HOLA.
The project benefits from the particular experience of Kanner Architects, a firm with a couple of impressive rec center buildings already under its belt, including a popular public gym in Pacific Palisades. Much of the funding for the expansion was raised by Measure K, a 1996 bond initiative; a sizable gift also came from the Everychild Foundation. Total construction costs were $9.8 million.
The result is an assertion less of architectural innovation than of continuity and cohesion. Latta’s building, topped with a series of concrete barrel vaults, has an appealing, even elegant profile, but it originally stood aloof from the park and to a lesser extent from the street. And it had not aged well. The expanded building, now L-shaped, reaches out to the park even as it creates a protected outdoor space for kids.
If Kanner’s design for the Lafayette Park project, particularly on its straightforward exterior, doesn’t have the precision or subtlety of Michael Maltzan’s Inner City Arts compound downtown — a piece of architecture with which it has a significant amount in common — it does offer moments of interior drama. The gymnasium in particular, which replaces an earlier gym on the same spot, is a remarkable space, washed with northern light, a pedestrian ramp running below its large wall of glass.
While the midsized towers in the area — not just the Cement Building and Superior Court but also the 1915 Ansonia Apartments — seem to glance back enviously in the direction of the downtown skyline, wishing they could spirit themselves away from this sometimes troubled part of the city, Kanner’s building is more interested in putting down roots in the park and extending its horizontal presence. It’s a design well suited in that sense to HOLA’s work with kids in the immediate neighborhood.
It is also a piece of architecture that says something significant about this particular moment in the urban evolution of Los Angeles. Unlike those other nearby landmarks, there is nothing glamorous, imposing or seductively alien about Kanner’s design. Anybody racing east from Larchmont into downtown along 7th Street or Wilshire probably will miss it altogether.
That is not to say it doesn’t meet a major architectural need, to say nothing of the building’s social and educational mission. This is a city struggling to figure out what to do with its aging modernist buildings, particularly ones like the senior center that recall an optimistic, expansive time in Southern California architecture but aren’t particularly historic in their own right.
It is also a city where infill projects — designs that aim to build out the few remaining empty patches of land in the city — rarely offer striking or even merely satisfying design. The recreation center is a happy exception to those trends, a model for how preservation, handsome infill and community building can go hand in hand. Latta was a contemporary of Kanner’s father and grandfather, and the new project reflects a deep level of understanding of the historical and urban context that produced the original 1963 design.
Like other Kanner projects, the design is sometimes too gregarious architecturally, too eager to be liked, and therefore missing a certain edge or pointed ambition. You could call it a background building, I suppose. But in urban terms, as Los Angeles struggles to reinvent itself and its architecture for a more crowded future, you could also say that background is the new foreground.
christopher.hawthorne@latimes.com
More to Read
The biggest entertainment stories
Get our big stories about Hollywood, film, television, music, arts, culture and more right in your inbox as soon as they publish.
You may occasionally receive promotional content from the Los Angeles Times.







