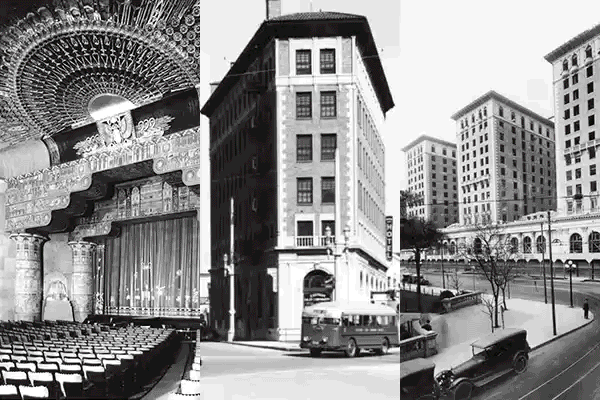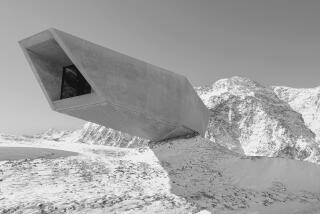Anthony J. Lumsden dies at 83; Southern California architect
Anthony J. Lumsden, a prolific Southern California architect who helped develop new ways of wrapping buildings in smooth glass skins, accelerating a shift that reshaped skylines around the world, died Sept. 22 in Los Angeles. He was 83.
The cause was pancreatic cancer, said his son, John, a Hong Kong-based architect who had worked with his father in recent years.
Anthony Lumsden, known as Tony, served as design director at Daniel, Mann, Johnson and Mendenhall, the large architecture and engineering firm, from 1968 to 1993. While there he designed or co-designed prominent buildings including the Manufacturers Bank in Beverly Hills, Federal Aviation Administration offices in Hawthorne and the Century Bank Plaza in Century City.
With their taut, reflective glass facades, these buildings relied on a technique that Lumsden, along with Cesar Pelli, the architect who hired him at DMJM, pioneered in the late 1960s. The two architects were the first to discover the range of architectural possibilities opened up by turning a building’s mullions – the vertical elements dividing one window from the next -- to face in rather than out. By keeping the mullions virtually flush with the rest of the exterior skin, Pelli and Lumsden were able to entirely smooth over, rather than express, the structural skeleton underneath.
The architectural personality of those reversed-mullion glass buildings marked a major turning point in post-war architecture in Southern California. Glass, a material associated in the Los Angeles of the 1950s with openness and transparency, became in the hands of Lumsden and Pelli a way of producing flexible, opaque and rather tight-lipped architectural volumes.
Instead of breaking down the division between inside and out, as the glass-walled modernist houses of the 1950s aimed to do, these newer buildings, dedicated to what Lumsden called “the membrane aesthetic,” seemed to heighten it. By extension, they also arguably deepened the symbolic gulf between architecture and nature, creating hermetically sealed, self-contained worlds hidden from view.
Anthony John Hale Lumsden was born on May 16, 1928, in Bournemouth, England to Australian parents. His family returned to Sydney when Lumsden was two years old. After graduating from the University of Sydney in 1952, he moved to the United States in 1954 to work in the Michigan office of Eero Saarinen, the famed Finnish architect then busy with a diverse range of corporate and cultural projects.
The firm was a hub of creative activity. “People like Alexander Calder and Charles Eames would just pop into the office regularly,” John Lumsden wrote in an email.
After Saarinen’s sudden death in 1961, the firm carried on in Hamden, Conn., under the direction of Kevin Roche and John Dinkeloo. All three architects had been fascinated for years by the idea of cladding modern office buildings in mirrored glass. An important early experiment was the Bell Telephone Laboratories in New Jersey, begun by Saarinen and finished by Roche and Dinkeloo in 1962.
The precise origins of the reversed-mullion technique are tough to locate; certainly it grew out of work begun in Saarinen’s office. According to architectural historian Daniel Paul, Lumsden “had the first documented impetus to actually reverse the mullion to make a skin. He had proposed this while he was design manager on Bell Labs under Kevin Roche, and the idea was rejected.”
After Pelli was hired by DMJM, he convinced Lumsden to join him in Los Angeles. Almost immediately the two men began producing ambitious and innovative designs, including Sunset Mountain Park, a planned residential subdivision stepping up a hillside in the Santa Monica Mountains.
To minimize re-grading of the site, cars would be allowed only in an “urban core” at the summit; the rest of the project would be nestled into the slope like an Italian hill town, accessible by connected walkways and funiculars on sloping tracks. The critic and historian Kenneth Frampton wrote that the 1966 project, never built, imagined “a new, low-rise, high-density land settlement pattern for the American middle class which has never been realized in the West nor anywhere else.”
After designing a glass-skinned building in Northridge for Teledyne Labs, Pelli and Lumsden produced their first reversed-mullion breakthroughs in the Century Bank and FAA projects and in the Century City Medical Plaza. After Pelli left the firm in 1968, Lumsden extended these ideas in the curving Manufacturers Bank complex, also known as Roxbury Plaza, on Wilshire Boulevard in Beverly Hills.
Closely studied and later widely copied by other architects, these projects linked late-modern Southern California architecture to the latest experiments in minimalist art and sculpture. Still, Lumsden’s designs, produced for a successful corporate firm, were the work of a pragmatist, and put a premium on efficiency. As Daniel Paul puts it, “the reversed mullion saved money on aluminum and used standardized, inexpensive components.”
In a tremendously creative period in the early 1970s, Lumsden produced a series of designs that replaced placid, unbroken skins for more complex cylindrical and rolled shapes. Lumsden referred to the technique as “extrusion.” It found its purest expression in designs for a convention center in the Swiss city of Lugano and a proposed addition to the Beverly Hills Hotel. Neither project was built.
Lumsden was soon directing the firm’s design work on a series of large industrial commissions, including the sprawling Hyperion wastewater treatment plant in El Segundo and the Donald C. Tillman Water Reclamation Plant in Van Nuys, finished in 1985. Both projects rank among the most underrated designs in post-war Southern California architecture, in large part because so few members of the public have seen them in person.
Not all of Lumsden’s work from this period was acclaimed. The Marriott Marquis Hotel in San Francisco, completed in 1989, was a rare and widely criticized turn toward historicism in Lumsden’s body of work. It stacks a jumble of Art Déco forms into a 39-story tower, quickly nicknamed the “jukebox” by San Franciscans.
In 1994 Lumsden founded his own independent practice in Los Angeles. In recent years he designed a number of large-scale projects in Asia, as well as a public library in the Little Tokyo neighborhood of Los Angeles.
But it was those earlier glass office buildings that provide Lumsden’s clearest legacy, even as young architects continue to mine his more fanciful later work for inspiration. The finest of the reversed-mullion buildings, avoiding overt historical or contextual references, seem to float free of time, space and even gravity.
This made Lumsden, paradoxically enough, a true L.A. architect: The spirit of his midcareer buildings almost perfectly matches that of the Southern California of the time. They are buoyant, forward-looking and unburdened by the weight of history -- placeless landmarks for a placeless city.
In addition to his son, John, Lumsden is survived by his wife, Anne; a son, Thomas; a daughter, Fiona Blankenship; and three grandchildren.
christopher.hawthorne@latimes.com
More to Read
Start your day right
Sign up for Essential California for the L.A. Times biggest news, features and recommendations in your inbox six days a week.
You may occasionally receive promotional content from the Los Angeles Times.







