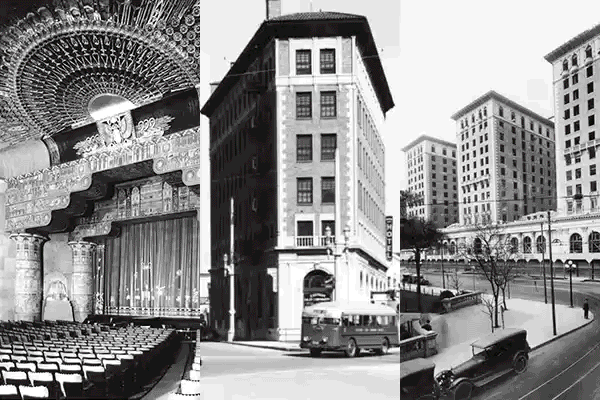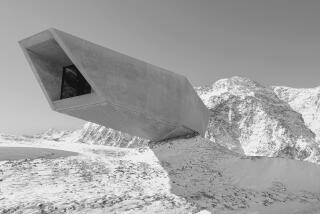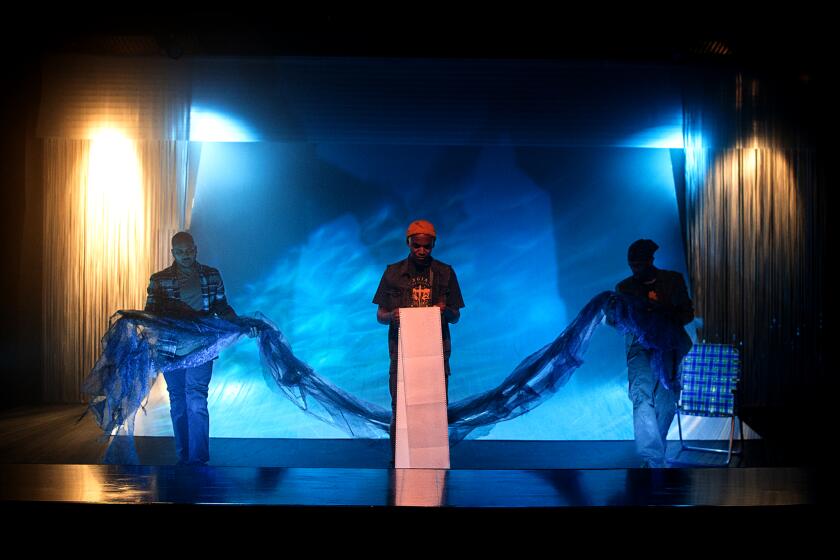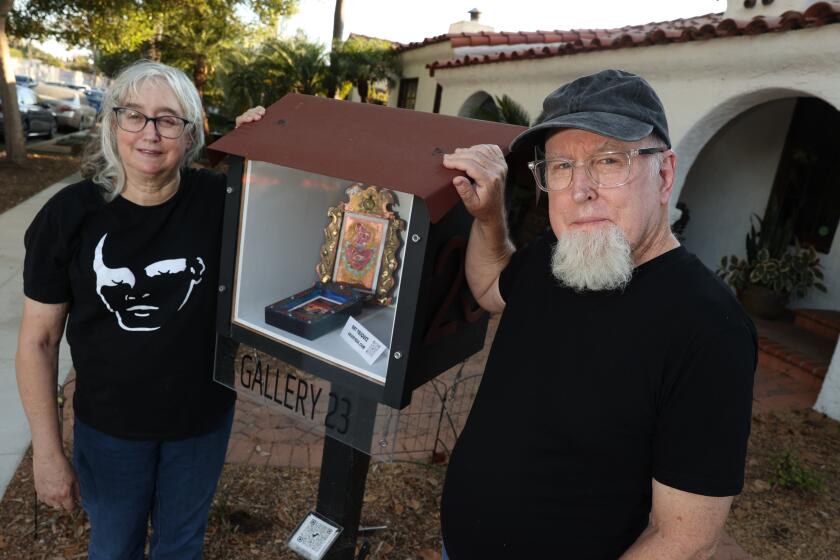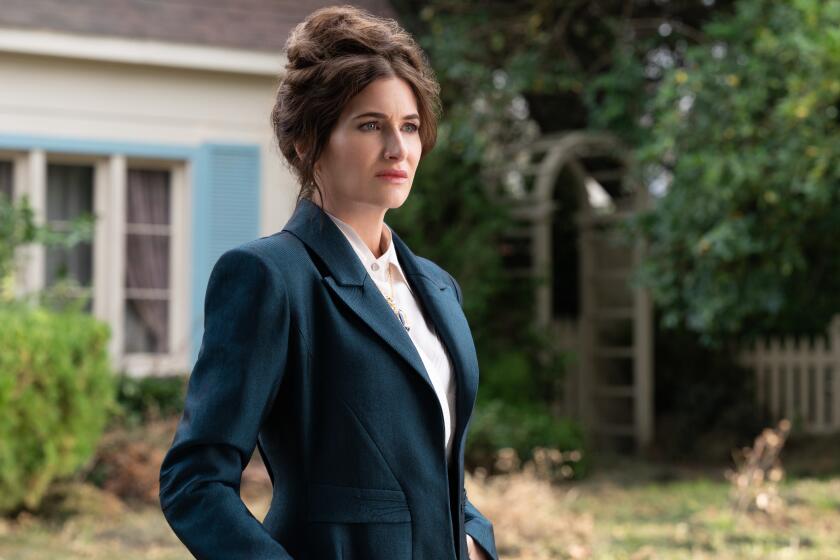The L.A. architects who design buildings that make you say, ‘Huh?,’ then ‘Wow!’
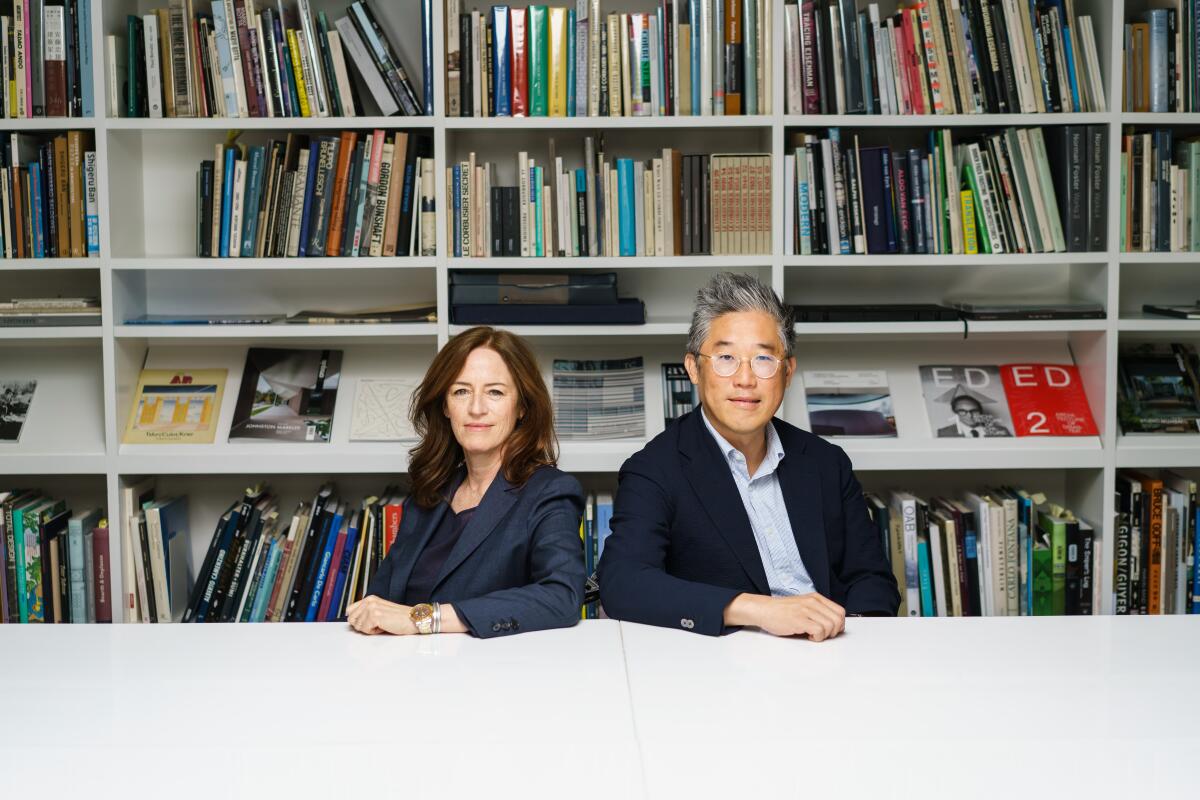
Los Angeles architects Sharon Johnston and Mark Lee are often described as what they are not.
They are not creators of ebullient structures like Frank Gehry. They do not design aggressively seismic forms like Thom Mayne. They are not Eric Owen Moss. They are not Zaha Hadid. They are not the boxy Modernists of midcentury.
The buildings designed by Johnston Marklee & Assoc., their eponymous firm, are broadly united by a more-than-meets-the-eye experiential quality. Yet their work is difficult to drop into some tidy architectural taxonomy.
“Previous generations had a signature style, and it’s easier to label,” says Lee, seated before a wall of printed renderings in his firm’s cluttered West L.A. studio. “Our generation wants to escape that.”
On first view, their buildings may seem subdued. Walk inside, however, and you’ll find structures that unfold like origami — an approach to space that has put the burgeoning L.A. firm in increasing demand among cultural institutions in the United States.
In Southern California, they have become a go-to architectural studio for galleries seeking thoughtful redesigns of their spaces, including Roberts Projects (formerly Roberts & Tilton) and Honor Fraser in Culver City.
Their 2014 reworking of Various Small Fires, located in an old Hollywood film production office on Highland Avenue, delivers the experience of arriving in a series of small bites. The architects sealed off the structure’s front entrance and muted the faux Art Deco facade by painting everything white.
They then routed visitors along a narrow alley to the north that leads to a sculpture court in the rear, where the entrance is also located. There, a vaulted entry alcove, painted in a deep shade of gray, serves as portal and shelter, allowing visitors to shift visual gears before being delivered to the pair of gleaming white boxes within.
In Houston, their critically acclaimed Menil Drawing Institute, which opened late last year, looks from a distance like pair of textbook-Modern horizontal lines crowned by a white steel plate roof.
Move toward the entrance of the small museum — at 30,200 square feet, it’s less than a third the size of the Hauser & Wirth gallery in downtown Los Angeles — and you’ll find something else. A series of diagonal lines slowly reveal themselves: the portico’s sloped roof, which is echoed by the lobby’s pitched rafters, followed by a procession through the spine of the building that takes you under a sequence of elegant triangular folds on the ceiling and along three tree-lined atria — each of which bears a distinct look.
“It’s a beautiful building with all sorts of vistas,” says Menil Director Rebecca Rabinow.
Johnston Marklee’s most recent project, UCLA’s Margo Leavin Graduate Art Studios in Culver City’s industrial Hayden Tract, opened to incoming students last month. The project, a renovation and expansion (which took the square footage from 21,200 to 48,000), transformed a frayed old wallpaper factory into a state-of-the-art studio facility.
In typical Johnston Marklee style, it was done with grace: The building retains its low-slung, light-industrial proportions, in keeping with the neighborhood. But a new facade of pillowed concrete, along with arched skylights in the workshop areas, add touches of refinement to what is essentially a space to make artistic messes.
“It fits into this post-industrial landscape in a really interesting way,” says Brett Steele, dean of UCLA’s School of the Arts and Architecture.
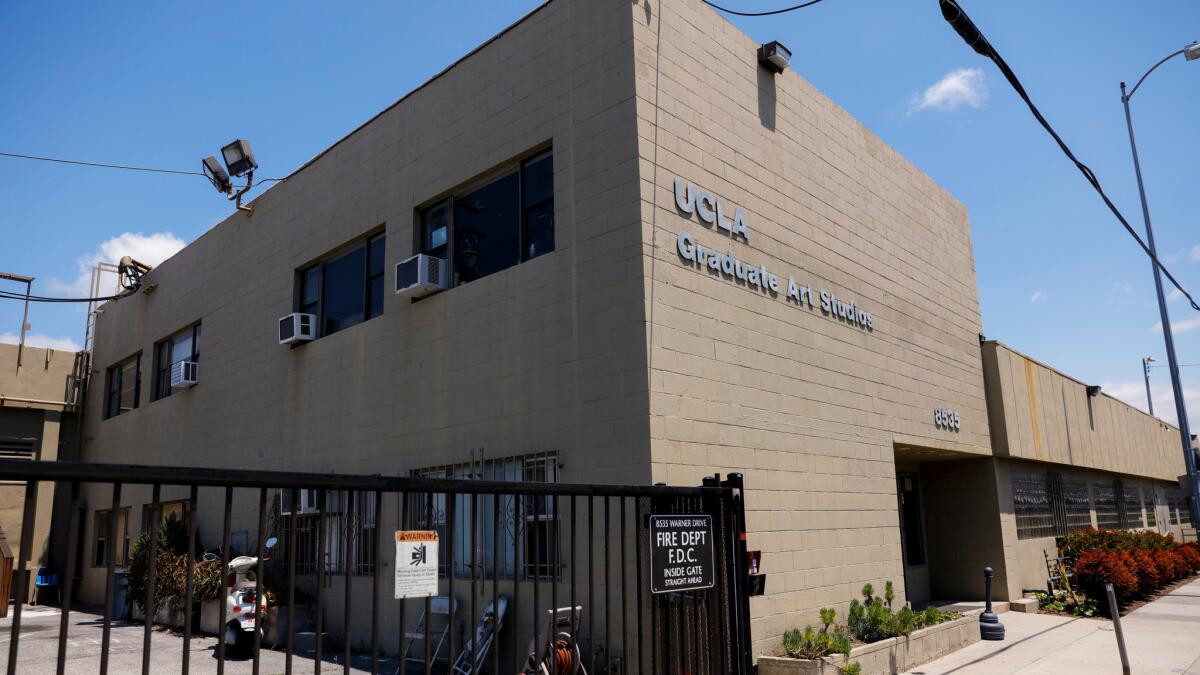
Next on Johnston Marklee’s to-do list: a building for the Philadelphia Contemporary, an experimental, nonprofit arts institution that has staged exhibitions around the city yet has never had a permanent home.
All of this is the work of an architectural studio that is less preoccupied with planting Instagrammable icons than in creating structures that react to local context in deliberate ways.
“Our generation, globally, a little older or younger, we are more interested in the fabric of cities,” says Johnston. “Not just the monuments and icons. It’s about understanding how we relate to the things around us. Not just ourselves.”
“A good building is like a good friend,” adds Lee. “If you want to be left alone, they will leave you alone. They will let you be quiet. But if you engage, they can tell you a lot.”
So how to pin words to the type of work that Johnston Marklee does? That’s the tricky part.
Former Times architecture critic Christopher Hawthorne described the firm as being part of a generation of architects he dubbed the “New Euclideans.”
“Its forms are basic, totemic,” he wrote in 2017. “Euclidean shapes dredged from the long memory of the field. It sometimes relies on modules or grids. It’s often monochromatic. It’s post-digital, which means it rejects the compulsion to push form-making to its absolute limits.”
Lee describes their work as “relational” — creating buildings that relate “to the life of other buildings and to the city.”
It is an ethos partly rooted in the cultural landscape of Los Angeles. The architects are inspired by the legacies of Modern and contemporary art and, more specifically, by the California Light and Space movement, which uses architecture, light and color to create psychologically charged spaces.
They also draw heavily from L.A.’s architectural history — both avant-garde and vernacular.
“That sensibility, that intimacy, that notion of the domestic,” says Johnston. “Even as our projects shift in scale, our sense of engagement comes from that — from comfort. And that’s why we like to continue to do domestic projects.”
“It’s a very human scale — it maintains that,” adds Lee. “There’s a very banal aspect to Los Angeles that I’m very attracted to: [Ed] Ruscha’s books, [John] Baldessari’s paintings.”
“The ensemble,” says Johnston. “There’s poetry in that.”
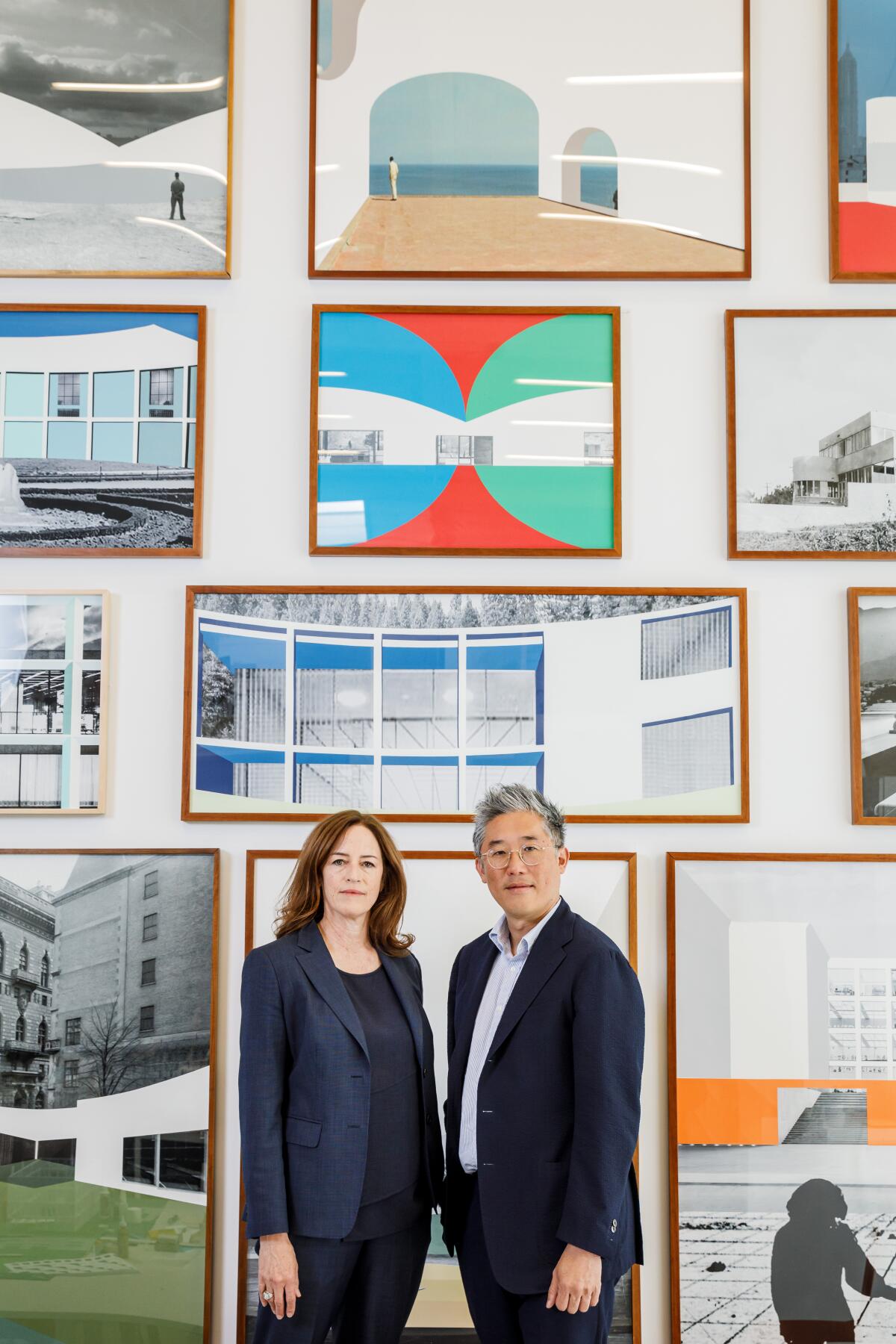
Like the buildings they design, Johnston, 54, and Lee, 52, have an air of easy grace. The pair, who are also a couple, arrived at the same architectural point through different paths.
Lee was born and raised in Hong Kong and moved to the Claremont area in 1983. He was drawn to the field as a child. “Growing up in Hong Kong,” he says, “buildings have a presence.”
As a USC undergraduate in the late 1980s, he pursued architecture.
Johnston, who grew up in Malibu, came to architecture as an adult. She attended Stanford, where she played volleyball and majored in history (with a focus on the Italian Renaissance) and became interested in architecture on a trip to Europe.
“I traveled and went to Italy and France and I started looking at beautiful buildings,” she says. Stanford didn’t have an architectural program, so she took classes at UC Berkeley.
The two met as students at the Harvard Graduate School of Design (where Lee currently serves as chair of the architecture department) and ultimately ended up back in Los Angeles, where they established their firm in 1998.
Like many L.A. architects, some of their first notable projects were houses: the Sale House, where they added a new dwelling area to a studio and garage in Venice that was originally designed in 1978 by Mayne’s firm, Morphosis; and the Vault House in Oxnard, a crisp, arched design that is composed of a balletic combination of arches within.
They quickly drew the attention of a variety of clients, renovating and designing spaces for art galleries, a design book shop (they did the interiors of Arcana Books in Culver City) and a fashion designer (they have done boutique interiors and a house for Chan Luu).
But their work on the Menil Drawing Institute, combined with their role as curators of the 2017 Chicago Architecture Biennial — an exhibition that The Times’ Hawthorne described as “elegant and densely layered” — has brought them broad national recognition.
Rabinow says Johnston Marklee’s design for the Menil, the first ground-up drawings museum of its kind in the United States, revealed the ways in which the architects were able to smartly navigate multiple issues: the low-slung domestic scale of the neighborhood, the lighting needs of fragile drawings, the architectural legacy of the Menil Collection campus, which includes an early museum building by Renzo Piano. (The dark wood exteriors of Johnston Marklee’s structure, for example, echo the floors of Piano’s central building.)
“They nod to things from the different buildings,” says Rabinow. “It’s like a beautiful symphony where you start to hear chords throughout. But their building is still very different. They’re not trying to work on the same thing.”
In the process, Johnston and Lee have become part of a tradition of important architects who have been given a boost by the Menil at a key moment in their careers. In addition to hiring Piano for his first solo museum structure, the Menil Collection’s founders, the late John and Dominique de Menil, hired a young Philip Johnson to design their home in the late 1940s.
“With John and Dominique, it was a mantra of collecting artists before they reach a certain plateau — and they continue that ethos,” says Lee. “They picked Piano. They picked us. They could have gone with a more well-known architect. But this shows they have a certain confidence.”
“They treated us like artists,” adds Johnston. “There was such an elevated way that we talked about the challenges of the building, and they gave us space to experiment and test. And in this age — the developer age — there is a need for a great architect to have a great client. Everybody needs to show up and take those risks.”
In turn, the architects take great care with the environments they create.
At the Menil, whose functions go beyond that of museum (the institute also houses an archive and a conservation lab), staff areas show as much attention to detail as the gallery spaces. Curatorial offices face a tree-lined atrium; the conservation lab looks out on an earthwork by Michael Heizer.
Rabinow says some of the most remarkable spaces are the incidental ones.
“When you are walking out of the staff kitchen toward the loading dock, and you look up towards the sky, and for a split second, it’s like a [a work by James] Turrell,” she says. “That always stops me in my in tracks.”
In the studios they designed for UCLA, the curved lines that give the skylights their panache also appear in parts of the building that most occupants will never lay eyes on — such as a facilities roof studded with ventilation equipment. It too is a space worthy of thoughtful design.
“The path of their career is that they have the capacity to do different kinds of projects, but with the certainty that you will get Johnston Marklee quality,” says UCLA’s Steele. “It’s a tricky thing for architects. It takes a degree of confidence.”
“They not only know the art world, they love the art world,” says Harry Philbrick, founding director of Philadelphia Contemporary, who has been working with Johnston Marklee on an initial design concept for his institution. “They are extremely knowledgeable. That distinguished them. ... We are not looking to create a traditional art museum. They understood that.”
Johnston describes what they do in simple terms: “We think of our buildings as infrastructure. It’s a framework for all of these things to happen.”
But the reactions they hope to elicit are complex.
“Ed Ruscha says that when people look at his paintings, he likes to solicit a ‘Huh?’ and then ‘Wow.’” says Lee.
A double take. Johnston Marklee’s work generates plenty of those.
More to Read
The biggest entertainment stories
Get our big stories about Hollywood, film, television, music, arts, culture and more right in your inbox as soon as they publish.
You may occasionally receive promotional content from the Los Angeles Times.

