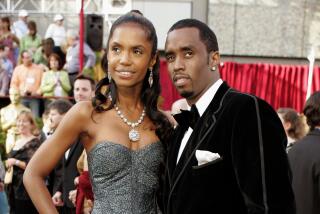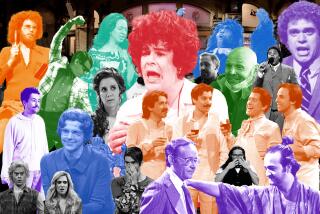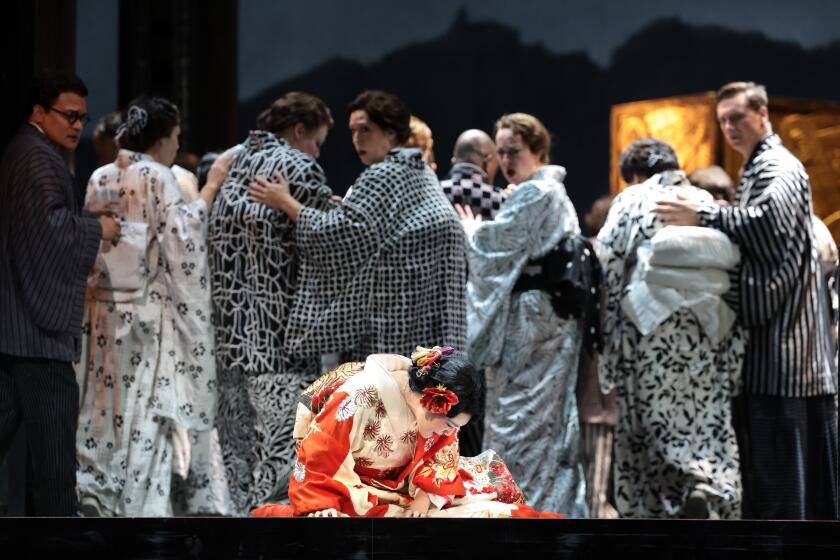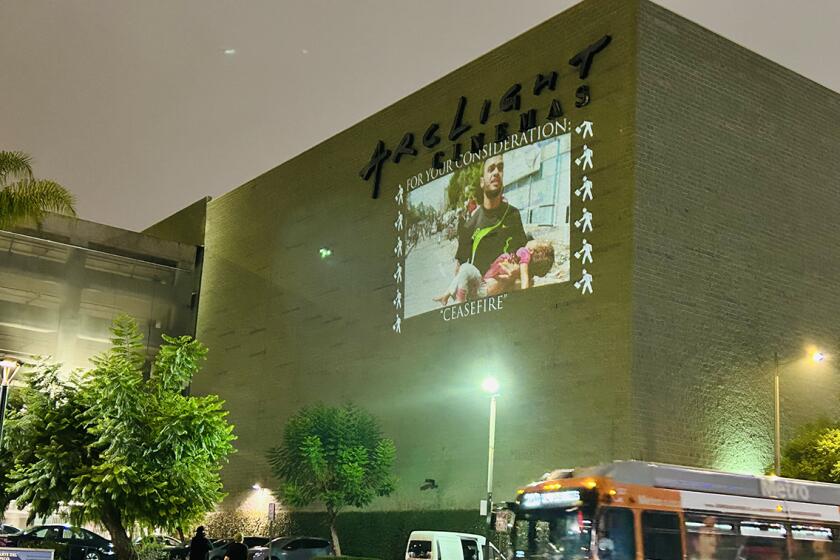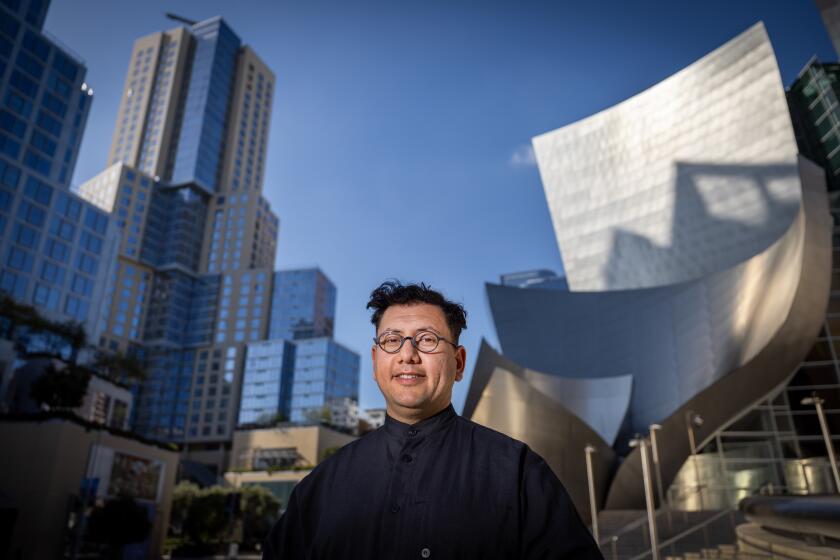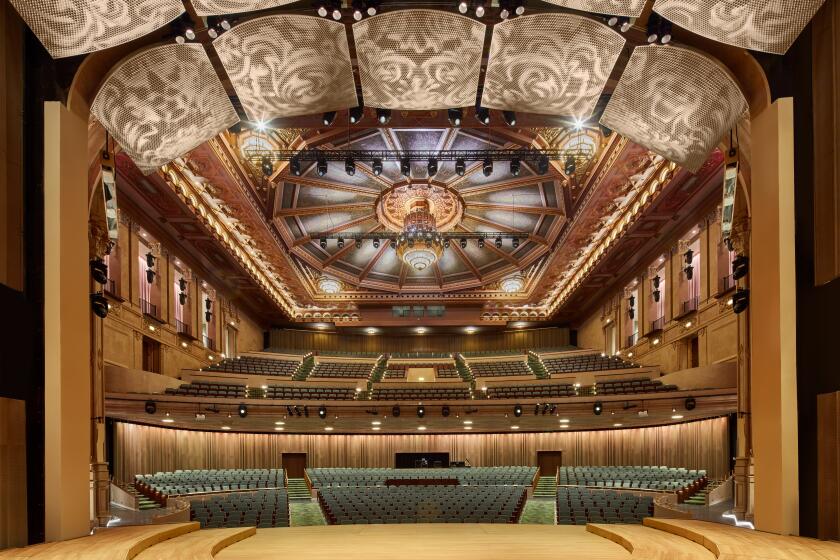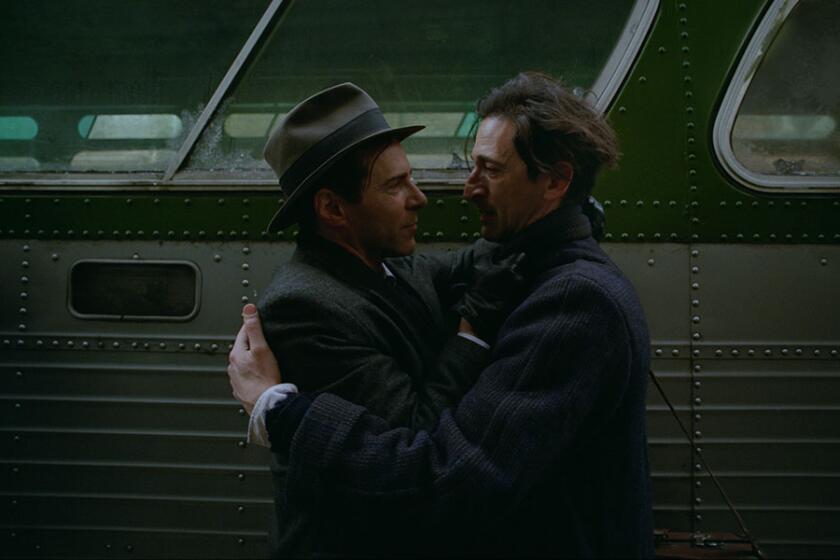A winged but flightless stadium
Farmers Field has somehow gotten lighter on its feet and more bloated at the same time.
A new version of AEG’s proposed NFL football stadium and event center in downtown Los Angeles was unveiled Tuesday afternoon. The latest design by Ronald Turner of the firm Gensler represents a marked attempt to give the complex more transparency and openness than was contained in a largely conceptual version released late last year.
Instead of an expensive retractable roof, the 72,000-seat stadium will be topped by what AEG calls a “deployable” roof, a collection of light fabric panels that can be stored outside the stadium. That change means it will take longer to close the roof -- perhaps hours instead of minutes. But it has the architectural advantage of requiring smaller trusses and therefore a less massive structure above fans’ heads. AEG and the firm it hired to oversee the stadium project, Icon Venue Group, estimate the roof will be closed at most about 15 times per year, mostly for large-scale convention activities and rare events like a basketball Final Four. It would remain open for nearly every NFL game.
Turner and his Gensler colleagues also have made an effort to open up the stadium, and in particular the concourses running along its outer edges, to the L.A. Live complex surrounding it and to the rest of downtown. They pair glass with expanses of ETFE and PTFE -- two kinds of translucent polymer -- on the exterior of the building to give large sections a see-through lightness. The north end of the stadium in particular has been pared down substantially. Many fans will be able to look north from their seats and see the downtown skyline. These elements represent real progress.
At the same time, the architects have made the puzzling decision to extend the roofline to the east and west in dramatic and largely superfluous fashion. This gesture gives the stadium a winged profile that not only leans heavily and inelegantly on late-modern architectural precedents but also makes the new design decidedly top-heavy.
The result is an odd and unsuccessful amalgam: overscaled, grandiose wings above, light and transparent touches below. Imagine Eero Saarinen’s TWA terminal at John F. Kennedy airport in a strained marriage with the relaxed openness of Dodger Stadium.
True, the new wings (which also look a bit like shoulder pads) will provide shade for a pair of outdoor plazas. And they are likely a direct response to AEG’s desire for the stadium to have an iconic and immediately recognizable architectural personality, especially as seen in overhead shots coming in and out of commercial breaks on television. But more than anything they overwhelm the pared-back spaces down below.
The stadium plan released Tuesday represents an early stage of schematic design. That means there’s still plenty of time not just to tweak but substantially rethink the architecture. And, of course, there’s the small issue that no NFL team has yet committed to moving to L.A., and that a competing stadium proposal in City of Industry remains alive. AEG didn’t release any images Tuesday showing what the stadium will look like on its southern edge, where it may be partially embedded in the convention center, or as seen from the freeway.
The only way to rescue this design is for the architects to display the courage of their convictions (or to convince AEG to let them do so), ditching the wings and trimming back the structure to a far more dramatic degree. This is a moment when light, efficient, minimal gestures make a great deal of sense in stadium design. They match our economic realities and the larger cultural mood. More than a few young architects are looking back for inspiration at Frei Otto’s light, tensile designs for the 1972 Munich Olympics, a project whose combination of innovation and modesty seems increasingly timely in our era of the Occupy movement’s tent cities and other examples of makeshift, micro-budget architecture.
In terms of its urbanism, AEG’s downtown stadium proposal has always had an oddly innovative streak. Who would have thought that the first truly urban NFL stadium, the first to outwardly reject the primacy of car culture and acres of space for pregame tailgating, would be proposed in Southern California? Architecturally, on the other hand, it has always seemed likely that AEG would seek out something drably conventional, a stadium intent on matching the glossy overkill of the rest of L.A. Live. The after-dark renderings AEG released Tuesday showing the stadium as a canvas for showy light effects are a particularly depressing reflection of AEG’s design priorities and its interest in using the project to extend the permabright placelessness of its corner of downtown.
The new design shows some potential in plans for generously scaled walkways leading from the stadium to the convention center, Staples and other parts of South Park and downtown. Gensler has been collaborating with architects Populous, landscape firm Melendrez and urban designers from Gehl Architects on those efforts. But they remain in the preliminary stage. And they seem largely an afterthought in the new renderings.
--
christopher.hawthorne@latimes.com
More to Read
The biggest entertainment stories
Get our big stories about Hollywood, film, television, music, arts, culture and more right in your inbox as soon as they publish.
You may occasionally receive promotional content from the Los Angeles Times.
