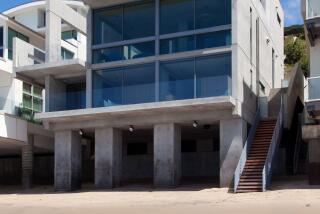Before and After: Malibu’s new storybook standout
- Share via
A tattered 1957 storybook ranch home seemed a clear candidate for a tear-down, but this revived home now lives to tell another tale.
The previous owner “kind of gave up on it,” said Rania Alomar of Ra-Da, a West Hollywood design and architecture firm. “She had done crazy stuff like take out structural beams and walls. It was a wreck.”
The buyers, who in 2014 purchased the three-bedroom, two-bathroom Point Dume home for $2.6 million, became enchanted with the whimsical style.
The city of Malibu agreed that the home was worth preserving, and it required Alomar’s team to restore its original footprint, erasing an illegal deck and extended bedroom. Substandard wood was replaced, the garage entryway was reversed to the front and a new facade was designed.
Alomar used a near-mirror of a house down the block as a template for the design. “We would kind of peek at that,” she said. Renovations totaled $850,000.
The home’s face retains its signature low-slung storybook ranch roofline that includes two gables and diamond-paned windows.
Storybook architecture was trendy in the 1950s and early ’60s, largely sparked by Jean Valjean Vandruff’s $14,000 “Cinderella Homes,” first developed in Orange County.
The steep overhangs, fairly-tale ornamentation and open floor plans were marketed to homemakers, and more than 6,000 of the homes were built under the Vandruff franchise.
The architecture represented a “radical departure from box housing … so badly needed in the tract building industry,” Westminster-based Vandruff, 94, said in an email.
The Malibu home is more generic than other storybook styles; its true charm seems to lie within.
A monochrome interior is saved by rich walnut paneling and cabinetry — the warm tones ground the intense light that bounces from white pitched beam ceilings and terrazzo floors.
“It was a really hard decision to paint the ceilings, because wood is so beautiful,” Alomar said. “But we were driven by the quality of light. We did not want to have dark rooms. We wanted it to feel light and beachy.”
The powder room also harbors a warm surprise.
“A pink bathroom is kind of a ’50s icon,” said Alomar. “This was a small area that we felt could really be playful.” The room’s pink subway tiles were “surprisingly hard” to source, she added. The blushed walls contrast well with an eggplant ceiling and brass accents.
The 2,257-square-foot home’s open floor plan was largely retained, but the kitchen (previously at the end of the living room) was swapped with the enclosed dining room.
The living room fireplace brick facade was replaced with floor-to-ceiling white Ann Sacks geometric tile, underscored by a 20-foot floating ledge of Carrara marble.
Flanking the fireplace, the vertical grain of the paneling heightens the already 14-foot “geometric puzzle of a ceiling,” said Alomar, referencing its varied planes. An accordion door opens to the pool.
The kitchen and nook continue the modernist, brown-on-white cabin theme with chalk-white subway tile and walnut cabinetry topped with black soapstone. A new extra-wide Dutch door opens to the backyard patio. Appliances are by Wolf.
Alomar kept the backyard’s “’50s funky-shaped pool” and added a deck, as well as a “surf shack” where the owner stores his surfboards. The property has shared access to Little Dume beach, less than a mile away.
Neighbors, the owners said, thanked them profusely for restoring the battered home.
More to Read
Sign up for Essential California
The most important California stories and recommendations in your inbox every morning.
You may occasionally receive promotional content from the Los Angeles Times.






