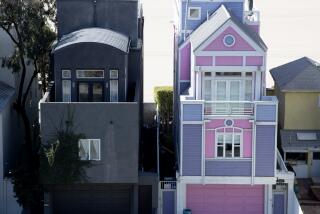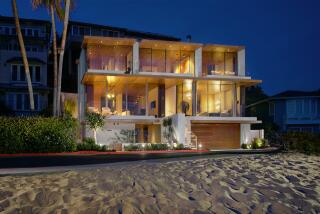Home of the Week update
- Share via
On the golf course
Location: 42765 Dunes View Road, Rancho Mirage 92270
Size: Main residence has four bedrooms, six bathrooms and two half-baths in 18,430 square feet.
Published on: June 20
Listed then for: $75 million
Listed now for: $55 million
Price reduced: 26.7%
At the water’s edge
Location: 2717 Shell St., Newport Beach 92625
Size: There are three bedrooms, three full bathrooms and three half-baths in 3,300 square feet.
Published on: June 21, 2009
Listed then for: $8.5 million
Sold for: $6,495,000 in June
-- Lauren Beale
More to Read
Sign up for Essential California
The most important California stories and recommendations in your inbox every morning.
You may occasionally receive promotional content from the Los Angeles Times.






