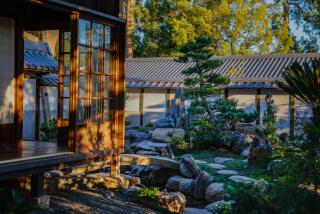The artful use of light
- Share via
The innovative thinking of some of the best architects in Japan, where small houses are the norm, is beautifully illustrated here. Eighteen recently built houses, ranging from 618 square feet to 1,735 square feet, highlight the Japanese ideal of unassuming elegance rather than showy opulence.
The architects’ artful use of light creates a spacious feel to living on cramped Japanese city lots. Well-deployed light “can seem to widen rooms, raise ceilings, or simply add mystery by suggesting there is more than meets the eye,” Brown writes.
The glass floor of a sunlit kitchen lets light through to the floor below, the roof of a house is made of frosted glass, and stair treads in many homes are slat-like or made of steel mesh to allow a flow of light and air.
Surprising storage solutions are created everywhere -- under the floorboards or behind walls of floor-to-ceiling cabinetry. The final chapter, “Details That Make a Difference,” gives tips on how to squeeze a full bath into a 6-by-12-foot space and how to hide a complete kitchen -- and laundry -- behind the wall of the main living area. Details like these are brilliant -- and inspiring.
-- Christy Hobart
More to Read
Inside the business of entertainment
The Wide Shot brings you news, analysis and insights on everything from streaming wars to production — and what it all means for the future.
You may occasionally receive promotional content from the Los Angeles Times.










