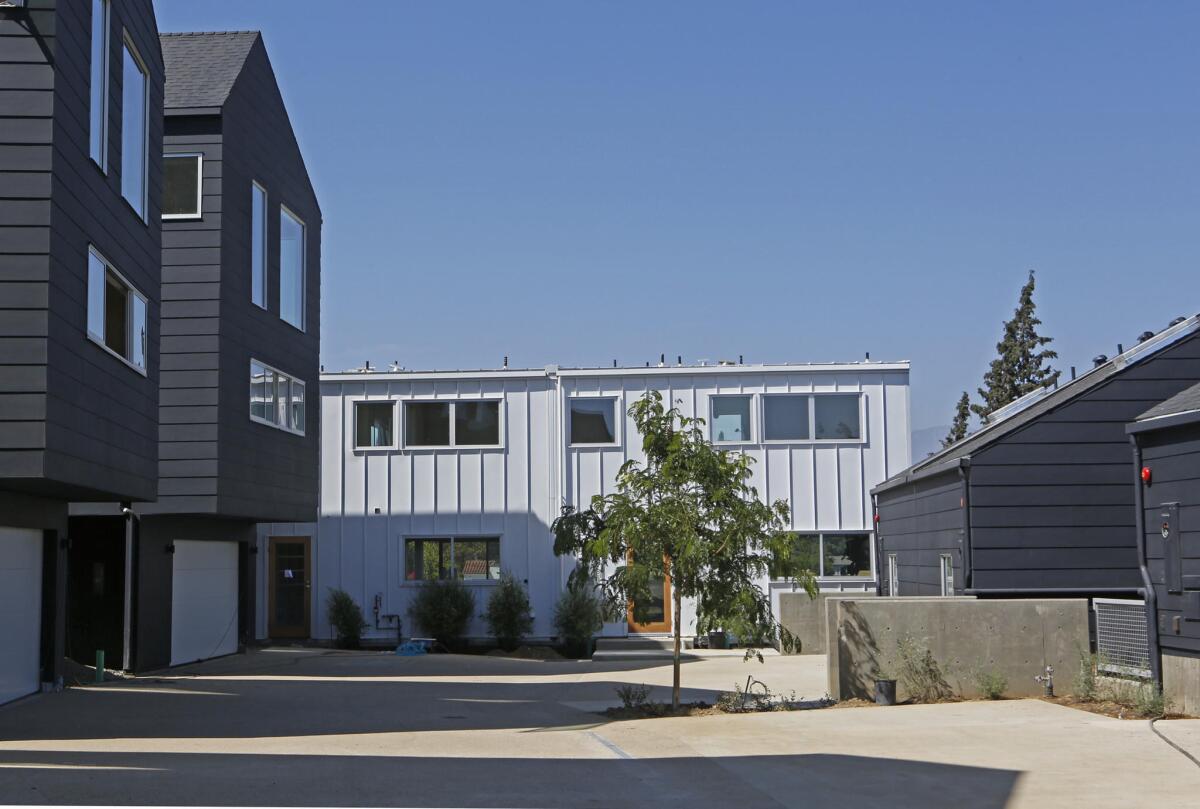Barbara Bestor’s 18-unit Blackbirds: Architectural high density living in Echo Park

- Share via
As developer Casey Lynch leads a tour of the new 18-unit Blackbirds housing project in Echo Park, he stops in the central courtyard for a moment.
“We call it a living street,” he says, taking it in. “It feels good to be out here.”
Blackbirds, named for the image of a community of birds resting around a pool of water, is the latest urban infill development built under the city’s Small Lot Subdivision Ordinance, which was designed to allow developers to build several detached homes on a single parcel of land. In this case, 18 homes have replaced five dilapidated single-family homes. Residents will own their house and the land and will have no homeowners association fees. Trash disposal, mailboxes and gardens will be communal.
The medium-density, two- and three-story homes on 27,776 square feet, developed by the Los Angeles-based Local Construct and designed by noted architect Barbara Bestor, officially hit the market on June 12, with move-ins scheduled for August.
The homes’ pitched roofs and black-and-white exterior cladding are a striking addition to the steep hillside. “Echo Park has a tradition of being a bohemian enclave with informal wooden houses and hunting lodges,” says Bestor, who has lived in the neighborhood several times since the 1990s. “That vernacular works in those hills. The question for me was, can I bring that to a dense form of habitation?”
Even critics of small-lot development would probably admit the layout and open courtyard retain the character of the urban but rustic hillside neighborhood.
Rather than design traditional single-family homes in which each one has a garage, Bestor devised an open centralized area where cars can be parked uncovered. Or not. Stand in the parking court, and you can imagine the benefits of having a flexible public plaza. “It’s a nice way to create a third space,” Bestor says of the shared outdoor area.
When the cars are gone, the courtyard becomes something else. “Maybe only one homeowner has a car?” Lynch suggests. “Or perhaps you want to have a barbecue? You can ask your neighbors to park on the street to give you more space.”
Bestor’s community-centric design is intended to promote engagement. “Everyone faces their neighbors. When you come in, you see each other. You can have more day-to-day interactions with your neighbors.” Adding to the sense of interconnection, Bestor placed all of the kitchens along the perimeter of the courtyard where people enter and exit as a way to “set up a community.”
In a whimsical touch, several of the homes are separated by a 6-inch gap that Bestor calls “stealth density.” The sliver of space between homes is covered by a zipper-like flap normally used for waterproofing. This “conceals” density by creating the illusion that two houses are one and three units are one and a half.
Blackbirds has four architectural models ranging from a 1,360-square-foot two-bedroom, three-bath home for $795,000 to a 1,930-square-foot three-bedroom, three-bath house (with a two-car garage) for $1.1 million.
The interiors, which are narrow and range from 18 to 24 feet wide, have a spacious feeling due to vaulted ceilings and skylights. The first floors have an open floor plan that includes the kitchen, dining and living rooms. Some units have white oak floors, others polished concrete. Drapes are installed in place of closet doors to add softness. Three of the single-family homes have enclosed garages and ground-level offices; smaller units have cantilevered balconies, sunken courtyards and private backyards. In a nod to Modernist architect Rudolph Schindler, Bestor installed built-ins, such as bookcases, and flexible spaces where you can place a desk at the top of the stairs. “We tried to do as many Schindler-like Aha! moments as we could,” she says.
These are the kind of details that developer Lynch thinks will appeal to prospective buyers. “They will be purchasing a new architectural home in Los Angeles starting at $795,000,” he says, adding that they could have built more units on the site.
But can infill development, as Lynch suggests, help L.A.’s housing crisis?
At press time, three units have sold and one is on hold. Five are available and nine have yet to be released. Nearly 500 visitors came through the first open house on June 14.
ALSO:
Before and After: Architect Barbara Bestor goes green in colorful kitchen remodel
Barbara Bestor: A modern ode to a famous neighbor
Twitter: @lisaboone19
More to Read
Sign up for Essential California
The most important California stories and recommendations in your inbox every morning.
You may occasionally receive promotional content from the Los Angeles Times.







