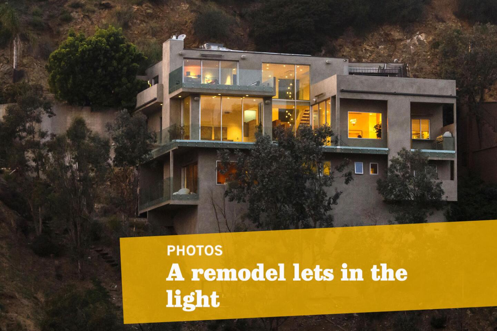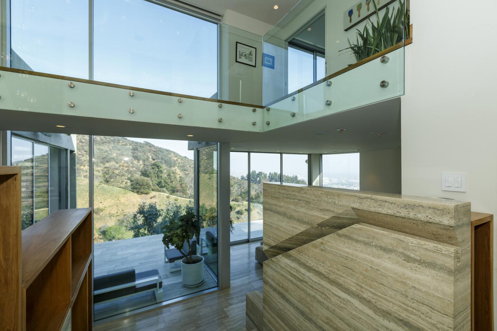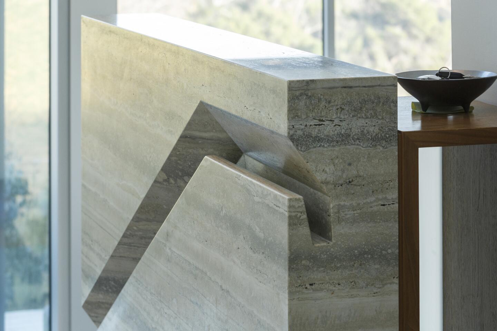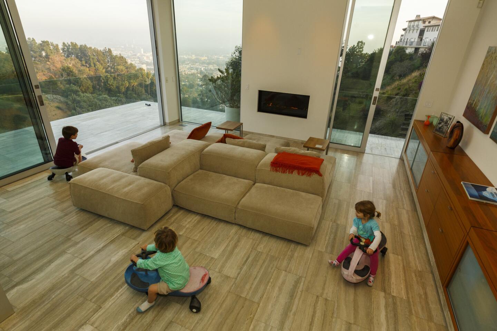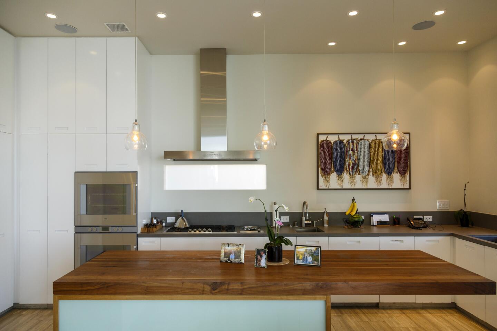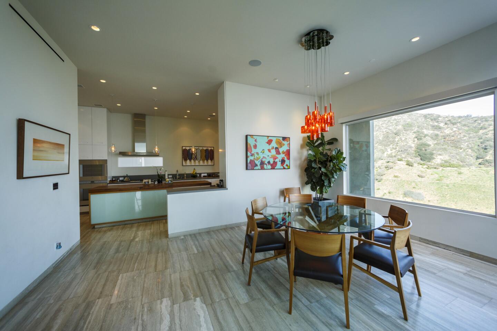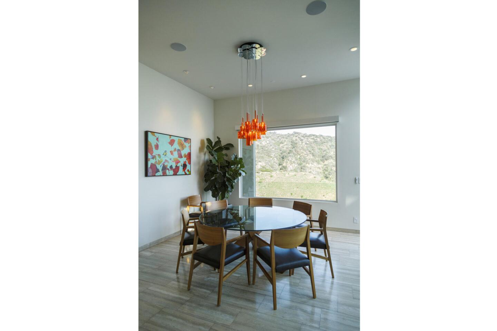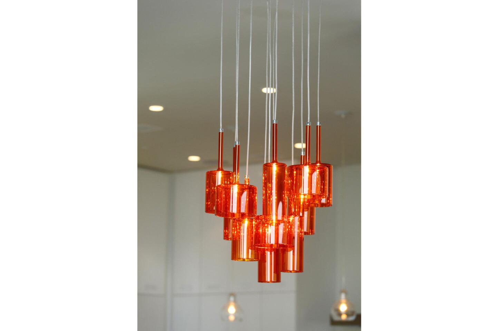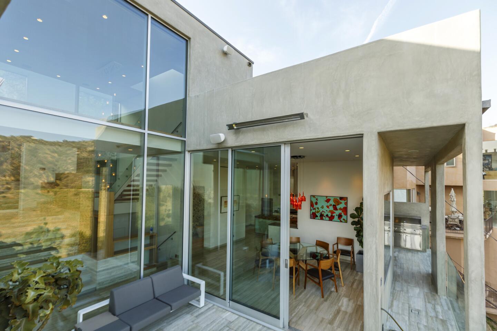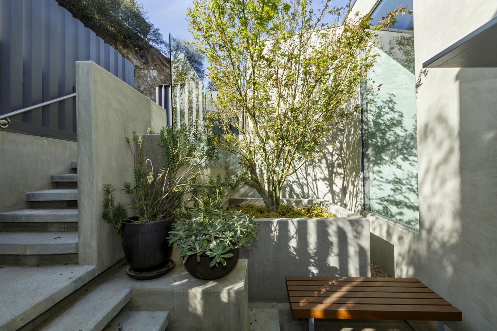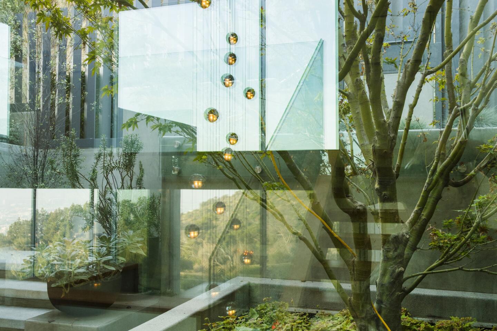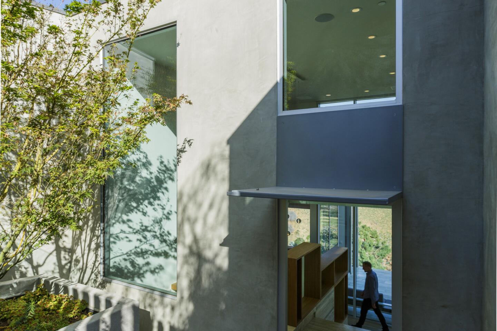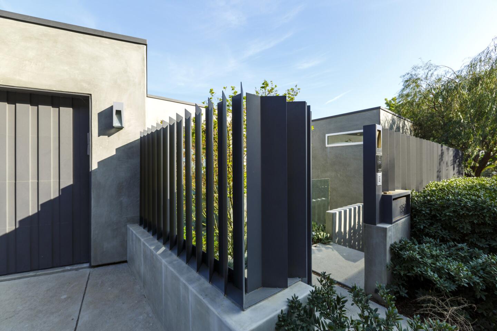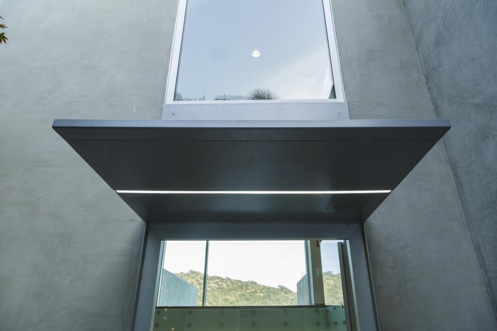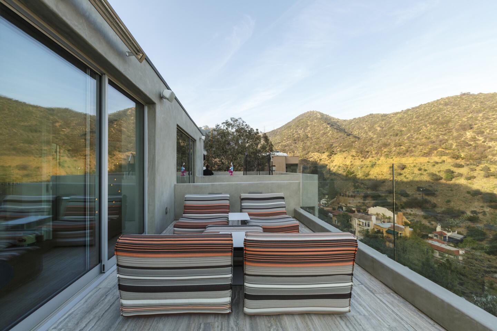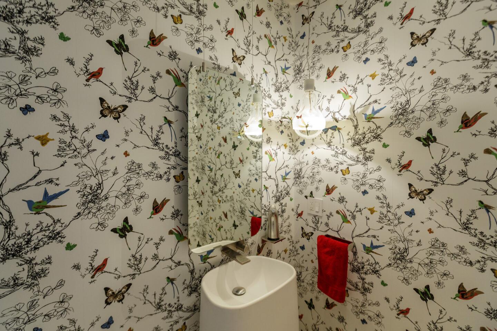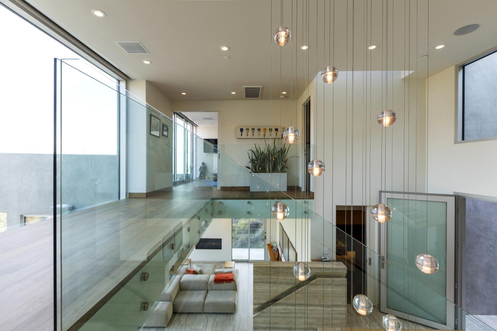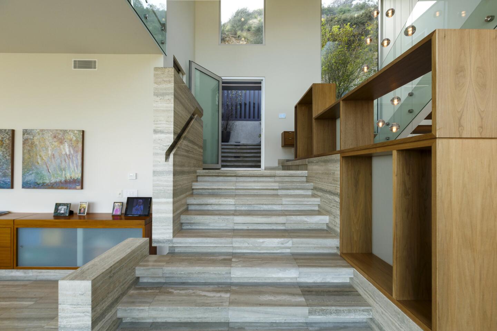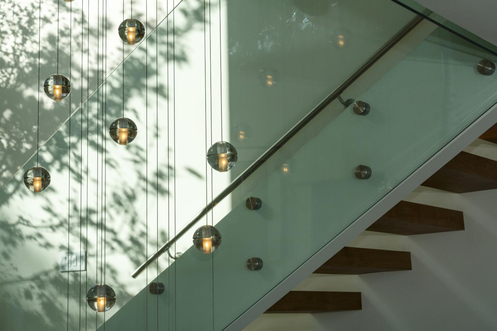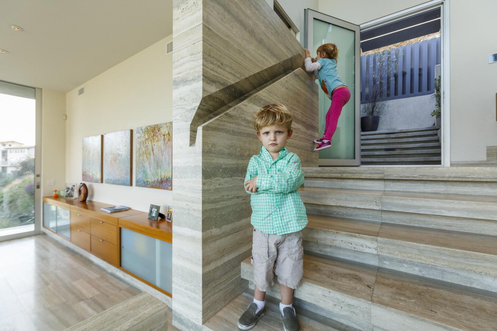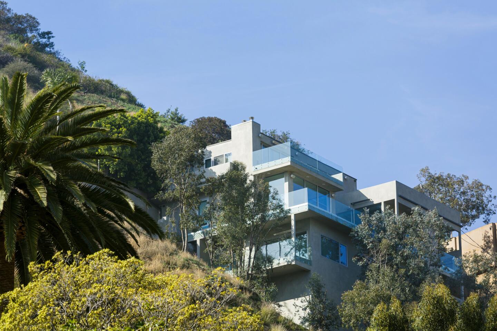A hillside home is taken down to the studs and reimagined to embrace Los Angeles

- Share via
When Scott and Kendall Watson found a four-bedroom house for sale in the Hollywood Hills, it wasn’t exactly love at first sight.
But there was no denying the 1992 home’s hillside location offered breathtaking views that were hard to resist.
“We loved that it had unobstructed views of downtown and Wattles Park,” Kendall says. “And knowing that no one would be able to build in front of us.”
Despite its great sightlines, the three-story home featured a series of small windows and sliding-glass doors that hid the park and twinkling lights of downtown Los Angeles. Compartmentalized rooms and a dark, awkward staircase didn’t help.
“When you walked into the house, it felt like eight small little boxes,” Kendall says. “It was like a tease.”
Aaron Neubert, the architect they hired to modernize it, saw past the home’s limitations.
“It was big but it was not nice,” Neubert says. “The finishes and details were terrible. It had cheap red oak doors and floors, orange peel drywall everywhere, bad light fixtures and bad windows.”
Nevertheless, he told them to buy the house: “The location and site and volume of the space were terrific.”
Kendall, a human resource manager at Walt Disney Studios, and Scott, a lawyer, hired a crew to demolish everything in the house that was non-structural.
Walking through the empty shell, Neubert quickly realized the effect the views would have on the interiors.
The architect decided to add walls of glass and blow out the partitions on the second floor, allowing the kitchen, living and dining rooms to function as one long living area. Standing in the kitchen today, the couple have a comprehensive view through the house and to the views beyond.
“You definitely still have the feeling that you have a kitchen, a dining room and a family room,” Neubert says.
The open living area is also helpful in monitoring the kids, Reed, 3, Sloane, 4, and Dean, 7. “You can still be aware of what the kids are doing without them being with you,” Neubert adds.
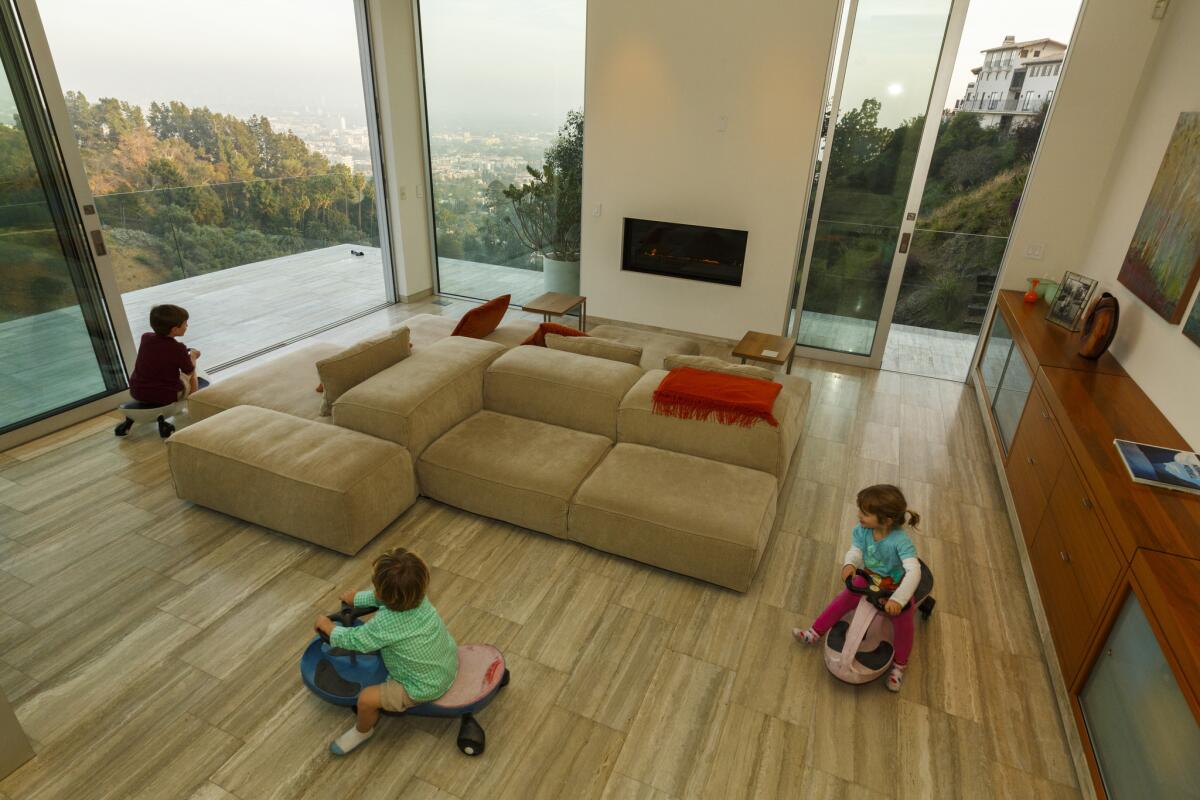
While the envelope remains the same, the largest change came in transforming the dark staircase into an illuminated space that exposes the triple-height spaces at the center of the house.
The monolithic stairway is now a glass fishbowl composed of travertine and walnut floors, window boxes and a convenient bench where the kids can sit and put on their shoes. Behind the bench, an enormous glass window helps bring in more light and connects the stairway to the hillside while an operable skylight overhead provides passive ventilation.
Outside the window, a Japanese maple tree in a new courtyard softens the modern architecture and casts dramatic shadows on the interiors.
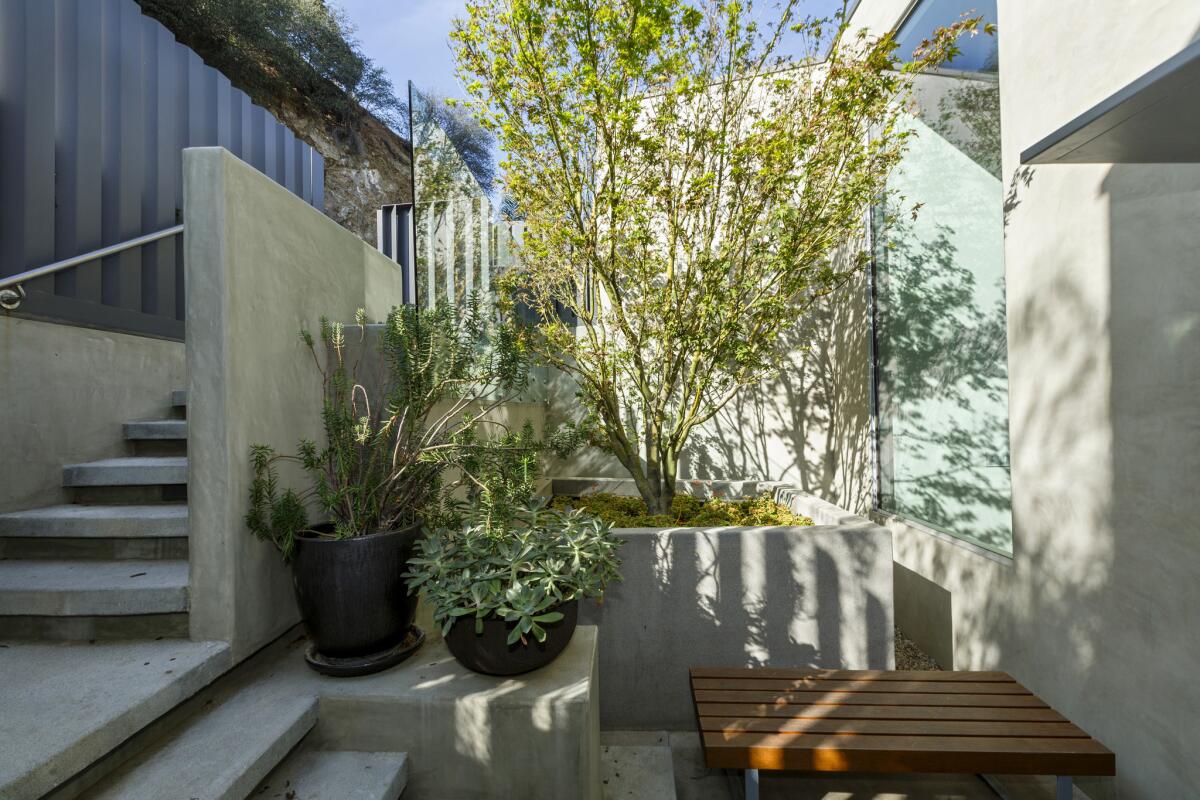
In addition to the main living area on the second floor, the home contains three bedrooms on the ground floor, his and hers offices on the third floor, a mud room, wine room and den on the second.
There is no traditional yard, but that doesn’t limit the family. On the third floor, Neubert installed a roll-up door on the back side of the garage so the kids can play on the deck. There, they bounce on a trampoline in addition to dashing around the travertine floors on their scooters.
“This whole mountain is our yard,” Kendall says. “We don’t have any traffic up here, and the kids can ride their bikes and hike with me on the nearby trails.”
With the renovation, the ’90s “developer’s box” has embraced its surroundings. To capture the richness of the scenery, Neubert opened the living room to the views, provided access to decks on multiple levels and opened the house by establishing views through the interiors and beyond.
Now, when you walk in the front door, you can see downtown Los Angeles.
The result embodies what the couple wanted in switching from Spanish to modern: light-filled rooms that feel connected to the outdoors yet are still private.
And while the city views won them over at first, it seems Wattles Garden Park has seduced them.
“The views of the city got us initially,” Kendall says, “but now we spend our time looking at red-tailed hawks.”
Adds Neubert: “It was such a great view. It was hard to mess up.”
Twitter: @lisaboone19
ALSO:
In the Hollywood Hills, remodeling the ultimate tree house
This guest cottage feels like a lofty, secluded cabin — right outside DTLA
Total makeover: A Spanish ‘teardown’ is transformed into a modernist retreat
More Southern California home tours
