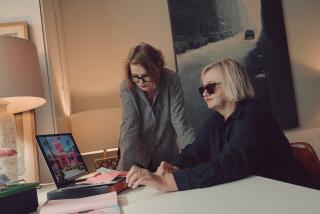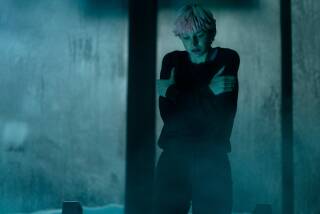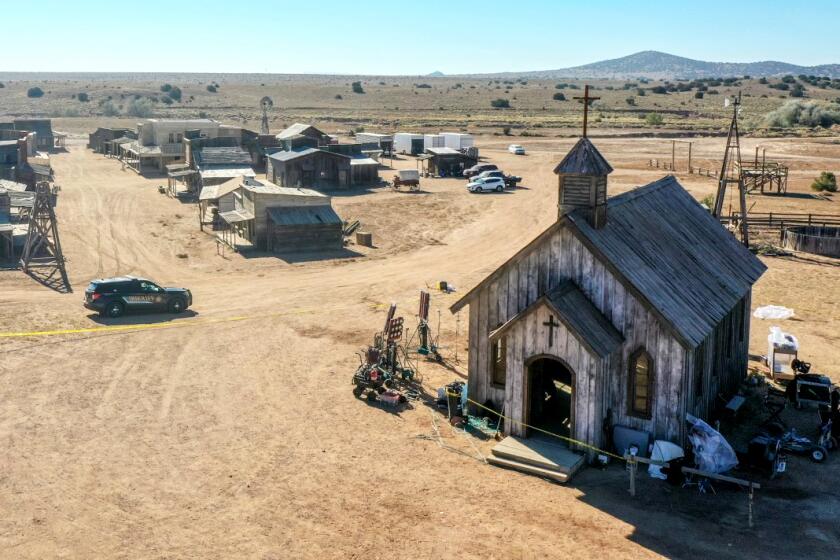‘The Hobbit’ set: Behind the scenes in Bilbo Baggins’ house
- Share via
Why does Bilbo Baggins live in a round house? That’s the question we posed to Dan Hennah, production designer for “The Hobbit: An Unexpected Journey,” director Peter Jackson’s latest film from the library of J.R.R. Tolkein, which opened this weekend (and already grossed $13 million at Thursday midnight showings).
PHOTOS: Architecture of ‘The Hobbit’
“We used round doors to be true to Tolkien’s descriptions in the book and also we used his sketches,” Hennah said by email. “The ceiling in the kitchen is stone and inspired by cellar design, and the arches throughout were used as a structural element to maintain the premise that Bilbo’s house is underground.”
Baggins lives in Bag End, the most desirable residence in the Shire of Hobbiton, for which Hennah took design cues from old pubs in Oxford. The floors in the house are terra cotta tile and oak parquet, with woven rugs made from cotton rags or wool. The Baggins kitchen could be seen as a forerunner of a great room, with a fireplace, dining area, cabinetry and a cushioned bench.
“This room informs us of the importance Bilbo places on food and the everyday comforts of home,” Hennah said.
The undeniably rustic-romantic feeling wasn’t exactly easy to create. “Even the utensils, cutlery, crockery and glasses were made in our workshops or outsourced with individual artisans specifically for the films,” Henneh said.
By contrast, Rivendell, the Elven outpost in Middle-earth, is more of a fantasy setting filled with vine-covered statuary, decorative reliefs on the walls and massive, intricately detailed furniture.
“The main design influence for Rivendell,” Hennah said, “is the Art Nouveau period mixed with Elvish ethereal whimsy.”
We welcome story suggestions at home@latimes.com. For easy way to follow the L.A. scene, bookmark L.A. at Home and join us on Facebook, Twitter and Pinterest.
More to Read
Only good movies
Get the Indie Focus newsletter, Mark Olsen's weekly guide to the world of cinema.
You may occasionally receive promotional content from the Los Angeles Times.










