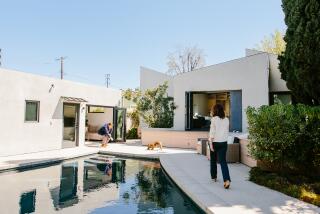Adding Extra Space by Raising the House
- Share via
If you are fortunate enough to live in the right kind of house, you can double the living area without eating up a square inch of extra space on the lot.
This is no small consideration in older urban areas, where 7,500-square-foot lots can seem estate sized. A case in point is the Robert Lyons family home at 2329 Glendon Ave., just north of Pico Boulevard in the Rancho Park district of Los Angeles.
Before its dramatic transformation, the house was a typical Spanish-style 1920s bungalow with about 1,070 square feet of space, far too small for the growing family. The Lyons’ bought the house in 1978 for about $88,000 and the balloon payment was coming due when they decided to expand the house by raising it and building a brand new first floor.
“Our budget limited the remodeling cost to $75,000,” explained Lyons, an architect with the Los Angeles office of Howard Needles Tammen & Bergendoff. He designed the project himself and worked with contractor and architect Carolyn McCown, Carolyn McCown & Partners, 12133 Culver Drive, Culver City, to turn the plans into reality.
The house is virtually completed and has 1,991 square feet of living area and a delightful post-modern facade--”my architectural statement”--is how Bob Lyons describes it. He estimates that it is now worth at least $225,000, but he’s not selling.
Hard costs, including a two-car carport and a new redwood deck in the back yard, amount to about $67,000 and shouldn’t be much higher, McCown and Lyons added.
It only took a few hours for a professional house-moving firm to raise the house with screw jacks and I-beams, at a cost of $3,500, according to McCown. The biggest single cost is carpentry at $9,000, followed very closely by concrete, demolition and excavation at $8,974.
The house doesn’t look remodeled, the ultimate compliment. It certainly doesn’t bring to mind the typical box-on-top-of-the-roof second-story addition.
McCown said that she was surprised how few problems were experienced getting approval on the project from the West Los Angeles building permit office.
“We were prepared to run a lot of obstacles, but the inspectors were professional and helpful all the way,” she said.
A rectangular or square house obviously is the best candidate for this form of major remodeling, she added. If there are any projections, sometimes the projecting wing or room can be detached from the house with a reciprocating saw or chain saw.
McCown looks forward to doing more “first-floor” additions on the Westside. If the design and workmanship of 2329 Glendon is any measure, she should have plenty of work.
Ganahl Lumber Co., Anaheim, is offering two do-it-yourself classes that should be of interest to readers of this column.
“How to Build Shelving Units & Entertainment Centers will be held from 9 a.m. to 2 p.m. April 13. This $50 course covers the methods of the professionals, but with minimum tools and equipment.
“How to Install Skylights” will be held April 27 from 9 a.m. to 4 p.m., costs $30, and promises to discuss some innovative skylight ideas that you might not have thought of. Both classes will be held at Ganahl Lumber Co., 1220 E. Ball Road, P. O. Box 31, Anaheim, Calif. 92805.
More to Read
Sign up for Essential California
The most important California stories and recommendations in your inbox every morning.
You may occasionally receive promotional content from the Los Angeles Times.






