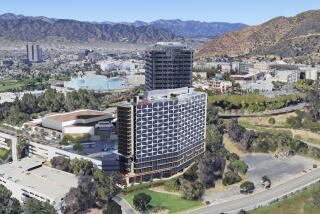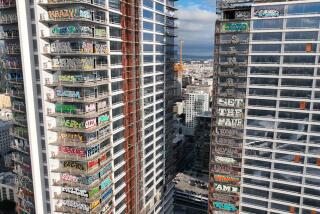$40-Million Hotel Addition : L.B. Panel Backs Tourist, Commercial Plan for Port
- Share via
LONG BEACH — A sweeping development plan, which calls for continued recreational and commercial use of the area that extends from the southern shore of Queensway Bay near the Queen Mary north to Anaheim Street and west to the banks of the Los Angeles River, was approved in concept by the Planning Commission Thursday.
The most important part of the plan governs development of the sprawling parking area leading to the Queen Mary, which the Port of Long Beach leases to Wrather Corp. It would be transformed into a tourist-oriented showplace for Pacific Rim businesses, with a 350-room addition to the Queen Mary Hotel. The property is south of the Queen Mary.
Another nine acres just north of Queensway Bridge and the Queen Mary is under lease to the Feinberg Group, which plans a 355-room addition to the Queensway Bay Hilton. If the Feinberg Group does not go through with the expansion plan, which was approved by the Planning Commission in February, this new, more restrictive development plan would apply.
Feinberg attorney Robert Amberg said the current development plans may be scaled down because of rising construction costs. In that case, the 385-foot-tall hotel would have to be reduced to 200 feet to conform with the new plan. Amberg called the restriction “unfair.”
The commissioners gave the plan their preliminary blessing, and sent it to the Harbor Commission for environmental studies. After the studies are completed, probably in January, the Planning Commission and City Council will be asked for final approval.
Known as the Queensway Bay Waterfront Development Plan, it was developed over two years by a task force composed of city and port officials and major leaseholders of undeveloped property on the south side of Queensway Bay.
It calls for mixed-use development in front of the Queen Mary, which would appeal to both tourists and businesses. Shops, restaurants, and hotel space would support tourist trade, while businesses would be attracted by about 900,000 square feet of office space, and a ready-made audience for their product displays.
The hotel addition would rise about 10 stories. Most of the view to the Queen Mary from Harbor Scenic Drive would be protected by building-height regulations, which call for other tall buildings to be kept to the rear of the site.
The Queen Mary addition and the Spruce Goose Dome would be linked by a display gallery for national and international businesses.
Officials of Wrather Corp. had no estimate of how much they would invest in the project.
“I can’t even guess,” said Christopher Wrather, president. He said the hotel addition, which may be the first phase of the development, would cost about $40 million.
Wrather estimated the project will take 15 years to develop.
He said he is “very pleased” with the project. “I think we found a way to get everything we think is necessary to make the project work and address the city’s concerns also.”
City Planning Director Robert Paternoster said the development will be phased to require Wrather to build tourist uses concurrent with business uses. “We want to preserve the unique character of the area so this doesn’t just become an extension of downtown,” he said.
More to Read
Sign up for Essential California
The most important California stories and recommendations in your inbox every morning.
You may occasionally receive promotional content from the Los Angeles Times.













