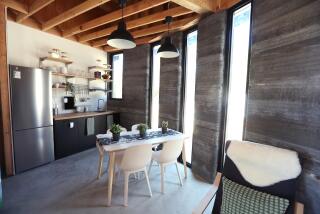Steel Kit on Market for Do-It-Yourself Builder : Manufacturers Claim Durability, Strength in the Use of Metal Framing for Housing
- Share via
For those able to do so, building your own home can be a satisfying personal accomplishment as well as a big money saver.
Any time you look at a shelter or building magazine lately, you find advertisements or stories about special kits that contain precut materials and the directions to put them together. An article last year about kits involving log homes brought a flood of mail, both to this column and the Log Homes Council of the National Assn. of Home Builders.
Something fairly new on the housing scene is a steel-frame home, also sold in kit form with such things as structural components, siding, roofing products, insulation, fasteners, plus optional items, including windows, doors, fireplaces, foundations, plumbing and dozens of other interior parts and materials.
The manufacturers of steel framing houses claim they offer durability, flexibility and strength unrivaled in the home industry. They say steel’s superior strength enables beams to be placed on 8-foot centers rather than the 16 inches or 24 inches typical of most conventional construction. They also say steel framing can result in significantly lower costs per square foot.
Same Concept
In nearly all types of designs, the concept and procedure for construction are much the same: The permanent concrete slab is poured and allowed to dry. Steel framing is bolted together on the ground. Beams are raised and bolted to the slab. The purlins, horizontal members supporting the rafters, are screwed on and the second-floor beams are installed.
High-strength siding and colored roof panels are attached. End walls, furring strips and trim are installed. Insulation is put in place and aluminum shakes installed. From then on, it’s a case of adding everything needed, as when you buy a more conventional shell.
As with any house being built by homeowners, local codes determine whether you are permitted to handle the electrical, plumbing and mechanical work. Professionals should know what is allowed and what isn’t, and when and where permits are required.
Steel-frame homes need not be a do-it-yourself project. They can be built by distributors of the kits or by most custom builders, whether or not they have had previous experience with steel framing, or by groups of individuals. The pieces are precut and marked.
Financing Question
Whenever anything new comes along in the housing industry, one of the most important questions is whether the project can be financed. Steel-frame houses have been approved for financing by the VA, FHA and FNMA, but individual lending institutions make their own decisions based mostly on the prospective home owners’ credit rating and the size of the mortgage loan being requested.
One company selling the steel-framing packages says, “When properly explained to lending institutions, we have never failed to acquire financing in any area. Although the concept is new, it has been proven, and with our professional staff’s advice, you should have no problem.” That statement indicates some lenders may have initial doubts, so a check should be made before anything is done.
More information on this subject can be obtained by contacting Tri-Steel Structures, 1400 Crescent St., Denton, Tex. 76201.
More to Read
Sign up for Essential California
The most important California stories and recommendations in your inbox every morning.
You may occasionally receive promotional content from the Los Angeles Times.






