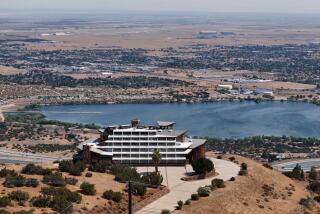Estate of Scripps’ Daughter Purchased
- Share via
The 101-acre estate of Nackey Scripps Meanley, daughter of newspaper publisher E. W. Scripps, has been sold for $11,505,000 to San Diego-based Currie/Samuelson Development Co.
Escrow just closed on the one-time cattle ranch, which is an unincorporated island surrounded by the Scripps Ranch community in the city of San Diego. Meanley died in 1981, but her widower, Thomas, who is 96, still lives in the 7,000-square-foot home that was built in 1929 on the property near a small lake that attracts ducks, herons and kingfishers.
He may continue to live in the house, developer Jack Samuelson said from his office in Los Angeles, and even later, “the house probably will be retained.”
It will be a good two years before Samuelson expects any construction to get under way. The reason? “First, we must get the land annexed to the city, and then we must get an environmental impact report and please local property owners with a good buffer.” That is, a buffer between nearby homes and the commercial/industrial development Currie/Samuelson hopes to build.
Hopes? At $11.5 million? The site isn’t zoned, Samuelson said, “but a master plan places it in a category.” That category is residential.
The Donald Bren Co., a major developer in the Golden Triangle and La Jolla areas, expected to acquire the property to build housing, but Currie/Samuelson outlasted the Bren Co. in probate court in March. Said Daren Groth, San Diego division president of the Bren Co., “I stopped bidding at $11.2 million.” About the Currie/Samuelson purchase, Groth added, “They bought thinking they can get it zoned commercial/industrial. Talk about a gamble.”
“A gamble?” Samuelson repeated with a chuckle. “I don’t think so. It’s a calculated risk.”
Currie/Samuelson has already developed about 180 acres in the adjacent Scripps Ranch Industrial Business Park. Part of the park is called Scripps Ranch 1, part is Scripps Ranch 2. The Meanley property is contiguous to Scripps Ranch 1. So Currie/Samuelson is already calling it Scripps Ranch 3.
“It will be part of a plan we started in 1974,” Samuelson said.
Don’t fix the compass. The huge new chateau nearly completed by Danny Howard and his Beverly Development Co. is in Woodland Hills, not in northern France, though the structure is supposed to be an exact exterior reproduction of the French Chateau Saverne, built in 1789.
Called (wouldn’t you know?) the Chateau, Howard’s building at 20501 Ventura Blvd. on Chalk Hill--adjacent to the Ventura Freeway--has 80,000 square feet of office and commercial space. The structure is 400 feet wide and 70 feet high. It has 100 columns topped with ornate capitals and circled by concrete lion heads. The columns support long, balustraded balconies. Dennis Platt, a Canoga Park contractor, built the columns and facade.
The Chateau is, of course, available for lease, but it is also for sale at a whopping $12.6 million through Lawrence M. (“M is for money,” he says) Honore at James R. Gary & Co. Ltd. in Woodland Hills.
If you ever get to Denver, be sure to see 85-year-old Santa Barbara artist Herbert Bayer’s chrome yellow sculpture “Articulated Wall.”
It’s an 85-foot-high, 1.7-million pound creation that cost about $350,000 to construct at the head of the 1,000-foot-long, tree-lined boulevard serving Denver’s new Broadway Plaza, an adaptive re-use of several Denver landmarks including the city’s first shopping center.
Realties Inc., a Denver-based company co-owned by Robert O. Anderson (chairman of L. A.-based Atlantic Richfield Co.) and Denver entrepreneur Allan Reiver, is developing the 55-acre commercial/retail complex, which opened with the sculpture dedication earlier this month.
Closer to home, a 1,200-pound, 10-foot-tall painted steel structure titled “Upward Edge” was the first of 13 outdoor art pieces to be put in place at Carmel Mountain Ranch, a 1,500-acre master-planned community just south of Rancho Bernardo in the San Diego area.
L. A. artist James M. Mitchell created the $10,000 sculpture for The Centre, a $5-million, 50,000-square-foot research and development joint venture of Holmes & Reynolds Development Co. and Bradford Financial.
Good news for artists: Mike Stewart, vice president for planning and development of Carmel Mountain Ranch, said, “We are requiring developers to spend up to 1% of the cost of their buildings on fine-art amenities.”
Going to England this summer? Tony Bailey is selling his “cave house,” known as Sleepy Hollow, in Wolverley Village in Worcestershire.
“It’s in the Midlands, 15 miles due west of Birmingham,” he said by telephone last week. “There has been a building on the site for several hundred years, but the present house was probably built in the early-to-mid-Victorian era.” It has been modernized recently, though, and even has a shower!
The three-bedroom cottage was built right up against a cliff and is connected to it by a system of natural caverns, which serve as a music room/indoor garden, a TV lounge/play room and a study. There is also a double-car cavern! The asking price? 65,000 (about $84,000).
More to Read
Inside the business of entertainment
The Wide Shot brings you news, analysis and insights on everything from streaming wars to production — and what it all means for the future.
You may occasionally receive promotional content from the Los Angeles Times.









