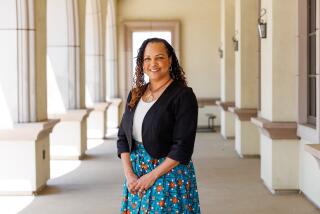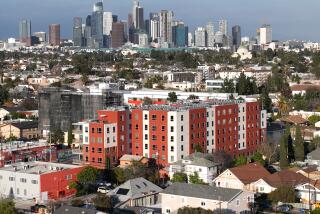U. of San Diego to Get Student Center
- Share via
Plans have been completed for a $9-million, two-story, 74,000-square-foot student center at the University of San Diego, to house administrative offices, lounges, meeting rooms, a 500-seat theater/multipurpose room, a 400-seat student dining room, a 124-seat faculty dining room and facilities for publication of the university’s newspaper, yearbook and law school newspaper.
The architect is Mosher/Drew/Watson/Ferguson of San Diego. Construction will begin in August and completion is scheduled for August, 1986. General contractor is Trepte Construction Co. The food facility design consultant is Aubrey Devine.
More to Read
Sign up for Essential California
The most important California stories and recommendations in your inbox every morning.
You may occasionally receive promotional content from the Los Angeles Times.






