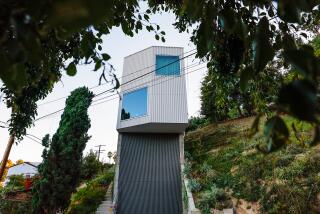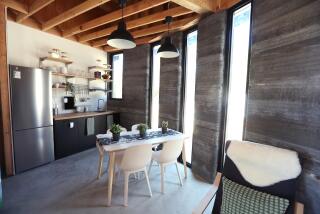6-Year Labor of Love on House : Pouring Soul--and Concrete--Into a Dream
- Share via
LA JOLLA — High in these hills overlooking the Pacific, where money talks and developers snap to, a 66-year-old retired lieutenant colonel is building an aerie--block by block, tile by tile, from the ground up.
For six years Robert K. Lakin has labored almost alone on the house he’s building--leveling land, building footings, laying 10,000 concrete blocks. Now his gray walls stand above Nautilus Street like a ring of monoliths--fondly nicknamed Stonehenge by Lakin’s wife.
On Saturday, the final concrete will be poured. Then Lakin will turn his attention to maneuvering 900-pound timbers into place. “When will he finish?” ask visitors, with the impatience of observers. Lakin prefers to ignore the question.
“The minute you set goals, you start forcing yourself to meet those goals. I’m trying to avoid that,” he explained Monday, a soft breeze poking into his living room. “This is supposed to be fun. Mostly, it has been fun.”
Oddly enough, Lakin hadn’t intended to build his own house.
A trained civil engineer and pilot who retired as a lieutenant colonel after 30 years in the Air Force in 1971, Lakin and his wife, Marlys, bought their half-acre in 1972 for $18,000. (Mrs. Lakin figures they could have sold it in 1983 for $300,000.)
The idea was to hire contractors to build a house, after the Lakins had put their daughters through college. But the first contractor took eight months to bulldoze a level spot. After that, the idea of doing it themselves had a certain appeal.
“This just happened,” said Lakin, who had never built a house but had worked as a commercial building inspector after leaving the Air Force. “The further I get into the project, the more I like the idea of doing it myself.”
Early on, the Lakins covered the hillside with a thick green grass called Creeping Red Fescue. Now pink and white oleander bushes frame the property, and bougainvillea grows against the foundations. There are eucalyptus, pepper trees and a weeping willow.
The ocean is visible through a neighbor’s trees, and newspaper publisher Helen Copley’s house sits atop a neighboring hill. The Lakins’ driveway curves quietly up from the street to what gradually is coming to look like a house.
Working with an architect’s drawings, Lakin began with a steel-reinforced concrete retaining wall--a prerequisite to building the driveway, which the wall supports. Then he built a back wall against the hill, and the house’s double front wall, 14 inches thick.
He built the walls out of “slump blocks”--concrete bricks that give the appearance of adobe. Each one had to be laid absolutely straight, following a line he had laid out from one end of the wall to the other, filling in with mortar.
With the walls in, Lakin trenched the area and laid down the plumbing, electrical work and air-conditioning ducts. Crews came in and poured the concrete house, patio and garage floors. Lakin erected scaffolding and built a 25-foot chimney crowned with blue tile.
Eventually, 24 French doors will fill the gaps in the front walls, and a second-floor master bedroom will emerge under a pitched, Spanish-style roof. The house will contain three bedrooms, three bathrooms and 3,500 square feet of space.
There will be a “galleria” beyond the front door to exhibit the art and antiques his wife collects, and Mexican tiles and a fountain on the patio. In the garage, Lakin is building a six-foot-deep well, which he will be able to climb into and fix cars.
Building a house alone can be problematic--a fact Lakin downplays.
While building the chimney he would descend from the scaffold, mix three buckets of mortar, ascend again, and haul up the buckets one by one. For the timber, he is contemplating a kind of hand-powered forklift capable of moving 1,000 pounds.
The cost of hiring help is only one argument against it, Lakin said.
“The other reason is this is a retirement project, you might say,” he explained patiently. “This is not something I’m trying to finish tomorrow. I hesitate to say it’s a hobby, but in a way, it is.”
Weekday mornings, he drives over from his house in Clairemont Mesa around 9 and parks his blue pickup truck at the foot of the drive. “Cowboy music” or classical music keep him company, and he meets his wife for lunch. He packs up around 5 p.m.
He says he has encountered no problems he cannot resolve rather quickly and has never had to consult any experts, other than technical texts he has at home. Building inspectors have been by regularly, checking on each stage of his work.
Occasionally, children stop by to slide down the smooth hillside, and neighbors and others come by to talk. Neighbors have been patient and understanding, the Lakins said with some surprise, in spite of six years of noise and dust.
Like its completion date, the cost of the project is a mystery.
“I imagine we’ve spent $40,000 to $50,000,” Lakin said.
“Oh, Bob! We’ve spent a lot more than that,” his wife half-scolded. “I would say easy $100,000 or $150,000.”
He demurred, muttering humorously about the tax collector.
In the end, Lakin said he expects to have found as much pleasure in building the house as in living in it.
“You get a lot of satisfaction out of building things with your hands that you know will endure,” he said. “I think it might even stand up under atomic attack. Though there might not be anyone around to appreciate it.”
He pulled out a tan album full of color photographs tracing the development of the house. On the cover, someone had carefully lettered, “Lakins’ Home Project. 1980-198 .
“I just hope I finish it in nineteen eighty-something,” he said. “Or I may have to change that.”
More to Read
Sign up for Essential California
The most important California stories and recommendations in your inbox every morning.
You may occasionally receive promotional content from the Los Angeles Times.






