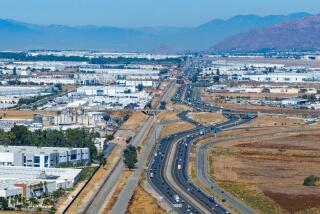Construction Begins on Katell’s Valencia Projects
- Share via
The recent acquisition by Katell Properties Inc., a Torrance-based developer, of the largest single piece of raw land in Valencia Industrial Center, reflects another major milestone in the commercial/industrial growth of the Santa Clarita Valley.
Corporate interest in the Valencia area has mushroomed in the past two years with the entry of Lockheed California, TV Fanfare, Bergen Brunswig, Moore Business, the American Pharmaseal Division of American Hospital Supply, and Delta Lithograph, a West German book producer planning to consolidate its entire Southern California operation in that community.
Concurrently, the Valencia Co., a subsidiary of the Newhall Land & Farming Co. and the major land owner and developer in Valencia, will start building later this year, within five miles of the industrial center, a 300,000-square-foot shopping center, anchored by Mervyn’s and Target department stores, a destination conference hotel to serve the Santa Clarita Valley and two major restaurant chain facilities.
Katell’s 44 acres, purchased from Valencia Co. for $10.5 million, are located along the Golden State (5) Freeway within the boundaries of the 1,500-acre Industrial Center that dominates the northwest portion of the community of Valencia. It is located directly across from the Six Flags Magic Mountain Amusement Park.
3 Separate Entities
Katell’s proposed $60-million development, in joint venture with Cal Fed Income Properties, an affiliate of California Federal Savings & Loan Assn., will comprise three separate entities: Valencia Technology Park, Gateway Plaza and a third industrial project. Construction was started this month on the initial phases of the first two projects.
The 30-acre Valencia Technology Park complex will include 12 office high-tech industrial buildings, as well as several prime sites on a build-to-suit basis. The Valencia Gateway Plaza is being constructed on a 7 1/2-acre parcel fronting Interstate 5, and the third entity of the Katell development will be on a 6 3/4-acre parcel that has been reserved for an office and distribution development in the southeast section of Valencia Industry Center.
Barasch Architects & Associates Inc., with offices in Pasadena and Thousand Oaks, is responsible for the master plan of Valencia Technology Park and Gateway Plaza.
The firm has initially designed a 45,000-square-foot, two-story office building on Avenue Stanford, a new street developed for access to the high-tech buildings; a 44,000-square-foot and a 60,000-square-foot, one-story buildings with mezzanine and a 30,000-square-foot, one-story building, all within the Valencia Technology Park.
Multi-Use Park
Murthy Sudhakar, senior project architect at Barasch’s Pasadena office, said the four buildings are concrete tilt-ups “designed, not as industrial structures, but more like open, garden offices. The developer’s intent was to create a multi-use park with options ranging from office space to warehousing, industrial, and research and development facilities.
Just south of the Technology Park, in Gateway Plaza, Barasch Architects has designed an 80,000-square-foot, two-story multitenant building, and another single-tenant structure is also planned, which will be linked by a common landscaped plaza and a pedestrian mall to create an urban office environment, Sudhakar explained.
“The Katell development viewed as a continuous element will provide a design that is modulated and offers visual variety in massing,” the architect added. “The colors will offer striking contrasts with one building almost a pure white with maroon window mullions, another of blue-and-grey-painted concrete and still another, white accented with coral trim.”
The Sherman Oaks office of Coldwell Banker, which arranged for the sale of the land, will also handle leasing for Katell’s industrial/office park. Construction financing is by Chemical Bank of New York, and the general contractor is Keller Construction Co. of El Monte.
More to Read
Inside the business of entertainment
The Wide Shot brings you news, analysis and insights on everything from streaming wars to production — and what it all means for the future.
You may occasionally receive promotional content from the Los Angeles Times.









