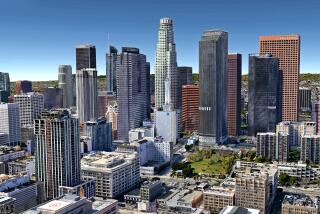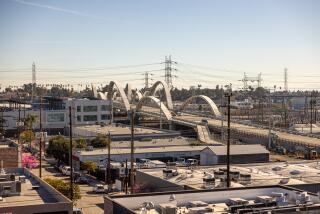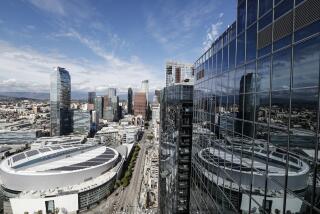Twin Office Towers to Rise in Orange : Work on Tishman Project to Be Initiated With Ceremony
- Share via
Ceremonies marking the start of construction of Tishman Executive Towers, a $100-million office complex in Orange, will be held Thursday.
The twin, 16-story, 373,000-square-foot towers and nine-story garage, to be built around a large, landscaped plaza, will rise on the southwest corner of Lawson Way and Town Country Road, the site for Thursday’s ceremony.
The Orange County project is a development of Tishman Realty & Construction Co. Inc. and Executive Life Insurance Co.
Site preparation began last month for the first tower and the garage, with completion scheduled for the fall of 1987. The second tower’s opening will follow about a year later.
Employment Opportunities Stressed
Orange Mayor James Beam said the project will create 500 construction jobs and permanent employment for 3,500.
He is scheduled to participate in the ceremony at which the design will be unveiled publicly, along with John Kaiser, president of the city’s Chamber of Commerce; Merle A. Horst, senior vice president, chief financial officer and treasurer of Executive Life Insurance Co.; Abraham Bolsky, president of Tishman Construction Corp. of California and executive vice president of Tishman Realty & Construction Co. Inc., and Christopher F. McGratty, president of Tishman Realty Corp. and senior vice president of Tishman Realty & Construction.
Tishman Realty Corp. is the developer of the towers, while Tishman Construction Corp. of California is serving as construction manager. TRACCO Management Corp. will handle leasing and management of the property.
Executive Life Insurance Co., a subsidiary of First Executive Corp., develops and markets life insurance products.
Exterior Color Changes
The complex, designed by Nadel Partnership Inc., Los Angeles, will feature a facade of granite chip aggregate, banded with solar gray glass. The color, influenced by sunlight, will change subtly during the day, from pale rose-beige to warm-toned sand.
Setbacks at the 13th through 16th floors will streamline the building profiles while creating spacious terraces for use by tenants and visitors. The lobby in each tower will be finished in warm-colored marble and flame-polished granite with brass accents, imported wall fabrics and plush carpeting.
Advanced systems for climate control, security, life safety and energy efficiency will be provided in each building.
INFRACON automatic controls that turn lights on and off according to room occupancy, thereby reducing energy costs, will be provided as a standard in all office areas. The controls were developed by Tishman Research, a research-and-development unit of Tishman Realty & Construction.
A cafeteria and private health club will be provided on the lower level of the east tower. Ground floor space in both buildings will house specialty retail and commercial space. Tenants will also be provided with 50,000 square feet of storage space.
The central plaza will feature tree-lined walkways, seating and a fountain. It will be designed to create an attractive environment and integrate the complex with the surrounding community.
The garage, linked to the towers by an underground, security-controlled passageway, provides patrolled parking for 2,000 cars. It will have a glass elevator tower culminating in a peaked, copper-tone roof.
More to Read
Sign up for Essential California
The most important California stories and recommendations in your inbox every morning.
You may occasionally receive promotional content from the Los Angeles Times.






