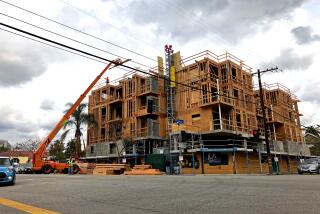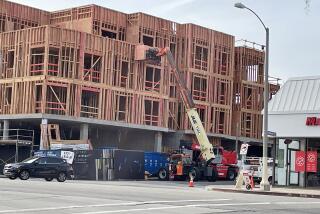W. Hollywood Plan Calls for Centralizing of High Density
- Share via
West Hollywood’s 11-month-old effort to revise its community plan took an important step forward last week as a city planning consultant issued a report calling for the creation of major centers where high-density development, such as office towers and large commercial projects, would be channeled.
The 62-page land-use plan unveiled by consultant Elwood Tescher also would differ from the city’s current zoning ordinance by allowing greater building heights in other commercial sections of the city, while maintaining lower height limits in the vicinity of residential neighborhoods.
“This plan represents the entire range of community input on land-use planning over the past 11 months,” said Tescher, who heads a team of consultants from Envicom Corp., a development firm hired by the city to help draft the new community plan.
Tescher unveiled the land-use draft at a meeting last week of the city’s General Plan Advisory Committee, a group of community activists and planners selected by the City Council to work with the consultants.
Revision Expected
The land-use plan eventually will be used to guide city policy. Tescher said that after the committee debates and revises the first draft of the land-use plan, a final draft will be drawn up which will become the major component of the city’s new general plan. That revised plan will then require approval by the city Planning Commission and City Council before it becomes law in mid-1987.
While many committee members indicated that they agree with Tescher’s concept of channeling major growth in a few community centers, they expressed dissatisfaction with other aspects of the plan.
Neighborhood activists suggested that the land-use plan would lead to the construction of taller, bulkier buildings that would loom over adjacent residential areas.
“I’m getting the feeling that we’re designing one giant shopping center,” said Ron Stone, who led the city’s incorporation drive two years ago. “This plan needs to be written from the point of view of the people who live here.”
Some planners and real estate agents expressed fear that the plan might hamper commercial projects by imposing too many conditions on construction. “We have to remember that we’re not an island,” committee member Walter Batt said. “We’re not isolated from the rest of (Los Angeles). I think we need to be general and leave the specifics up to the (West Hollywood) Planning Commission.”
‘A Good Start’
After the meeting, William Fulton, a planning commissioner, suggested that the criticism by both groups within the committee showed that Tescher was on the right track.
“The business people are hitting it for being too restrictive and the neighborhood people are hitting it for being too permissive,” Fulton said. “That makes me think we’re off to a good start. And almost everyone seems to agree with the development centers concept.”
Tescher’s proposal to create centers of high-density development is similar to a concept followed in recent years by the city of Los Angeles, which has tried to focus much of its commercial growth in areas near public transportation hubs.
Under Tescher’s proposal, most of West Hollywood’s dense commercial growth would occur in the vicinity of the Warner Brothers film studio at La Brea Avenue and Santa Monica Boulevard, the commercial strip at Santa Monica and Fairfax Avenue, the intersection of Santa Monica and San Vicente Boulevard, the triangular intersection of Santa Monica, Melrose Avenue and Robertson Boulevard, the intersection of San Vicente and Beverly Boulevard and along portions of Sunset Boulevard.
‘Opportunity Areas’
These six centers, called “development opportunity areas,” would have the fewest limits on commercial growth. In some areas, that could allow the construction of buildings up to 90 feet high, which is six to eight stories.
Although neighborhood activists have little trouble with the concept of commercial centers, they are leery of Tescher’s proposal to allow new height limits that are greater than now allowed under West Hollywood’s interim zoning ordinance.
“We have to lower the heights across the board,” Stone said. “If developers feel restricted, they can always go before the council and seek all kinds of variances. But we ought to start out with lower height ceilings.”
Tescher defended the new height limits by saying that although developers could build higher, they would still be restricted to the same building densities they have under the current ordinance.
‘More Room to Play’
“The people on this committee have indicated they want more flexibility on height,” Tescher said. “Instead of getting squat cubes, this will give developers more room to play with in their designs. We would be getting thinner, higher buildings instead of dense, low ones.”
Chris Bonbright, a commercial real estate broker, agreed. “Fixed height at any level is monotonous,” he said. “I’d rather see tall, elegant buildings that are not concentrated.”
But attorney Mark Lehman, a committee member who had once agreed with the need to raise height limits, said he was worried about the long-term effect. “We will lose our urban village feel if we have those tall structures,” he said. “I don’t think this is what the city wants.”
Lehman and other committee members also criticized another major Tescher proposal which would use a “sliding scale” to determine the density of some commercial buildings. Under this proposal, the more land a developer owned, the greater the density of the project he could build.
Possible Discrimination
Some committee members insisted that such a scale would discriminate against smaller property owners, who could only construct small buildings. Committee members also worry that the “sliding scale” proposal could spur property owners to buy large parcels in order to increase the size of their projects.
“I fear that developers will go out of their way to aggregate parcels,” Lehman said. “I don’t think that’s something we want to encourage.”
While heights and densities would grow in some areas, they would be lessened in other sections of the city. According to Tescher, allowable building densities would be reduced in commercial sections--along Melrose Avenue, Robertson Boulevard and Santa Monica Boulevard--that are not part of the “development opportunity areas.”
Tescher said that those reductions in densities resulted from complaints earlier this year from residents about the city’s approval of a 180-room motel at Santa Monica and La Cienega boulevards. Residents complained that although the proposed motel was within the city height and density limits, it was out of scale with the surrounding neighborhood.
More to Read
Sign up for Essential California
The most important California stories and recommendations in your inbox every morning.
You may occasionally receive promotional content from the Los Angeles Times.













