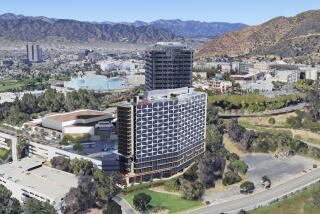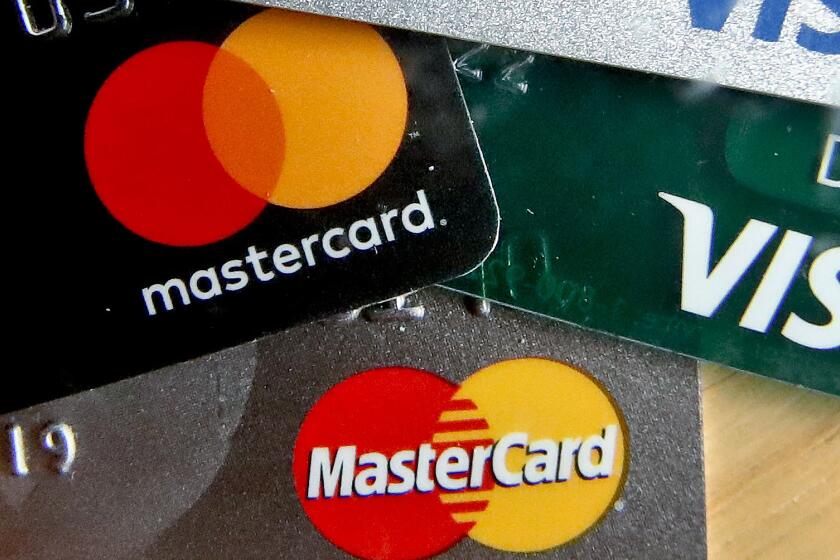Start Set on Trade Center Hotel : Hilton to Manage 400-Room Long Beach Project
- Share via
The Greater Los Angeles World Trade Center in Long Beach, with its first phase topped out and construction proceeding, is ready to begin the second phase in August.
Phase 2 will consist of a 16-story, 400-room international business hotel with a gross square footage of 300,000. It will be managed by Hilton Hotels Corp. Its development cost is given as $50 million in 1986 dollars (not including the land) and it is scheduled to open in February, 1990, raising Long Beach’s stock of Class A hotel rooms to about 2,600. The first phase is a 27-story tower that will offer 428,000 square feet of office space, 117,000 square feet of low-rise retail space, 1,400 underground parking spaces and a helicopter pad. Completion is expected next fall.
The entire World Trade Center, projected as a $550-million development (in 1986 dollars), is rising on a 12.7-acre site owned by the Port of Long Beach, which is also the sponsor.
The site is bounded by Ocean Boulevard on the south, Broadway on the north, Magnolia Avenue on the east and the Long Beach Freeway on the west, where it is buffered by a small park. The location is adjacent to the Long Beach/Los Angeles port complex.
Both Phases 1 and 2 will be on the Ocean Boulevard side; the office tower at the east or Magnolia Street corner, and the hotel on the west. Phase 3 will be a 36-story office tower in the center, and the final phases will be two more office towers, probably similar to the first, on the two Broadway corners. All phases after the hotel project are in planning stages and no timetable has been announced.
Developer of the center is World Trade Center Associates, a joint venture of Long Beach-based IDM Corp. and Kajima International Inc., a U. S. subsidiary of Kajima Corp., one of Japan’s largest construction firms.
The architect and planner of the center and of Phase 1 is a joint venture of Ross Wou and Daniel, Mann, Johnson & Mendenhall of Los Angeles. The hotel’s architect is a joint venture of Welton Becket Associates and Kajima Associates.
The hotel’s accommodations will range from luxury suites to what Hilton describes as “efficient” rooms for overnight stays. There will be a 12,000-square-foot ballroom divisible into five smaller rooms and additional banquet and meeting facilities for a total of 21,000 square feet as well as a gourmet restaurant, a 24-hour cafe and a cocktail longe with entertainment in the evenings.
Retail Shops in Mall
The trade center mall will offer a variety of retail shops.
There will be a swimming pool with sun deck, fitness center with sauna and a business center to offer telex, facsimile transfer, photocopying, computer and clerical services to hotel guests. Each guest room will contain built-in telecommunications links connecting to electronic facilities worldwide.
The most modern telecommunications, security and energy technology will be a feature of the whole trade center complex. Office spaces will range from 650 square feet to multi-floor corporate suites, and rents are projected at $2.30 to $2.90 a square foot per month, including parking.
According to IDM, managing partner of the development entity, 70% of the space in the first tower has been leased and committed, with office space still available but a waiting list for retail locations.
Major Tenants
Among early major tenants are R. L. McKnight Corp., operator of executive suites, two full floors for a total of 32,870 square feet; Ernst & Whinney, accounting, a full floor of 17,655 square feet; International City Bank, 7,500 square feet on the ground floor, and the Greater Long Beach Area Chamber of Commerce, about 10,000 square feet adjacent to the exhibition area and the trade center association offices.
The center is a member of the World Trade Center Assn., which is based in New York City and has more than 100 members worldwide.
More to Read
Inside the business of entertainment
The Wide Shot brings you news, analysis and insights on everything from streaming wars to production — and what it all means for the future.
You may occasionally receive promotional content from the Los Angeles Times.










