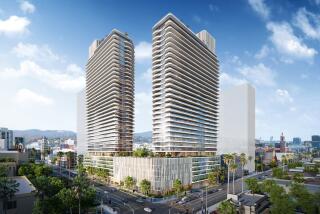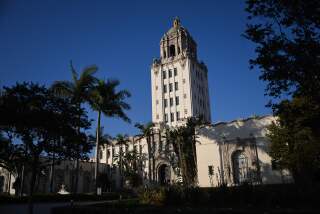Residential, Retail Project Proposed for Downtown
- Share via
Plans for a 31-story residential and retail complex, which would become downtown San Diego’s first such development, will be presented this morning to the Centre City Development Corp., the agency in charge of downtown redevelopment.
Tyson Plaza, estimated to cost $75 million, would include 368 apartment units and a plaza along First Avenue with 70,000 square feet of restaurants, a nightclub and shops in heavily landscaped terraces. Plans also call for about 40,000 square feet of space for medical offices, and there will be three levels of parking for 600 cars.
The proposed project site--now home to the old Chinese Congregational Church, a San Diego Gas & Electric substation and vacant lots--is just south of Horton Plaza, bounded by First and Second avenues, G and Market streets.
The developer is a joint-venture partnership consisting of developer Charles P. Tyson; Starboard Development, the San Diego real estate company that built the downtown police headquarters and is currently developing a 10-story building for the Metropolitan Transit Development Board, and prominent San Diego bankruptcy lawyer Milton Fredman.
Ideal for Residential Use
Tyson said that the proximity of his proposed project to Horton Plaza and the new waterfront convention center, slated to open in 1990, make it ideal for residential use, adding that bringing people downtown to live is one of San Diego Mayor Maureen O’Connor’s top priorities.
The developer entered a negotiation agreement with the Centre City Development Corp. last November, said agency spokeswoman Kathy Kalland.
Kalland said the developer was asked to find a new home for the Chinese Congregational Church, which is part of the local Chinese-Asian Thematic Historic District, and to relocate the SDG&E; substation.
The church, which was built in 1927 and is known as the old Chinese mission, was a gathering point for Chinese immigrants who came to San Diego by train or ship. Kalland said Tyson is working on an agreement with Tom Hom, developer and a former city councilman, to dismantle the structure and rebuild it in a location that has not been determined.
Tyson, who has owned the property more than 15 years, said the SDG&E; substation will be reduced in size and relocated to an underground site at the development.
Tyson Plaza will be divided into a two-level retail complex with three levels of terraced apartments on top and a 31-story tower, which will be accented with balconies and solariums.
The project design is a joint effort by The Architects Collaborative of San Francisco and Boston, and the San Diego architectural firm of Delawie, Bretton and Wilkes Associates.
Tyson said construction is tentatively scheduled to begin next January, pending city approval and the completion of financing agreements.
More to Read
Sign up for Essential California
The most important California stories and recommendations in your inbox every morning.
You may occasionally receive promotional content from the Los Angeles Times.






