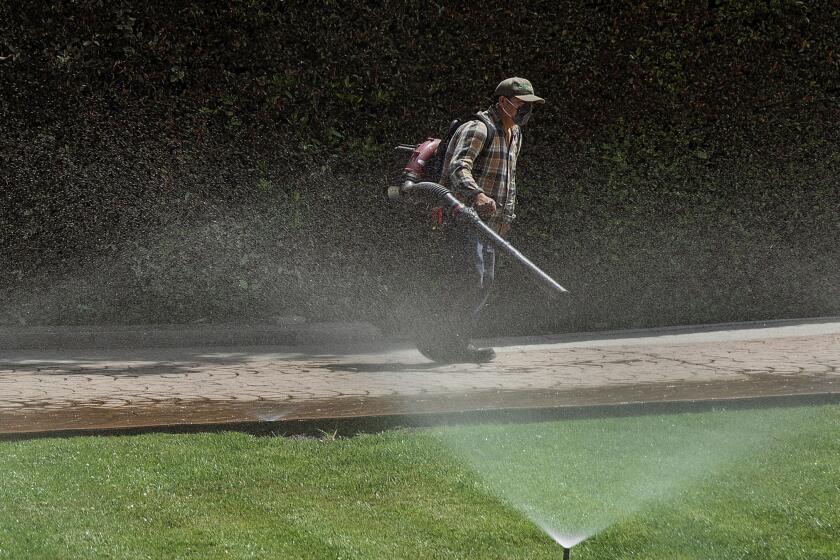Flagstone Patio Best Built on Level Ground
- Share via
A flagstone patio is attractive, practical and creates a bridge between your house and the outdoors.
It is best built on a level or gently sloping site. When designing it, consider shade, privacy and access from the house. Avoid placing it where an overhanging roof will drip water on it as heavy rains can cause the stones to settle unevenly.
Flagstones come in many sizes, starting at a nominal 12-inch stone and increasing by 6-inch increments to 36 inches and occasionally 42 inches. In reality, the stones are slightly smaller, by about a 1/2-inch in each direction. Use the nominal size in your plans since a small space is left between stones.
Although sold as 1 1/2 inches thick, they actually range from 1 1/2 to 2 inches. Compensate for this by putting more or less sand beneath each stone.
When ordering, specify the size of your patio. (The length and width should be divisible by 6 inches.)
Base
--Lay the patio on a 3-inch bed of sand over a 4-inch gravel base, for drainage. (In areas where theground freezes, it is best to lay a patio on a reinforced concrete base.)
--Use crushed aggregate for the gravel and concrete sand, which is coarser than mason’s sand.
--Order these by the cubic yard. To calculate the amount needed, multiply thickness by width by length. Be sure all measurements are in feet (for example, 4 inches equals one-third of a foot). Then divide the product by 27.
Planning
1. When the flagstones arrive, measure each and record its dimensions.
2. Make a scale drawing of the patio on graph paper. Let 1 inch equal 1 foot.
3. Using colored paper, cut out a shape representing each stone. Label each piece, and move the pieces around on the graph paper until you get a pleasing pattern.
4. Paste the shapes on the graph paper. This is your plan.
Tools
You will need a spade, iron rake, wheelbarrow, hand cart (optional), pry bar, stonemason’s chisel, mason’s hammer or steel mallet, hammer, broom, garden hose, safety goggles, disposable paintbrush, carpenter’s level, string, scissors, 4-d galvanized nails, 1-by-8 pine for forms, 1-by-4 stakes 11 to 12 inches long, creosote, a 2-by-4 for leveling and another for tamping.
Construction
1. Drive temporary stakes at the patio corners, allowing 1 1/2 inches extra on each side for wooden forms. Run string between the stakes to outline the patio. Measure the diagonals. If the patio is a true rectangle, they will be equal.
2. Dig out the soil to a depth of 8 1/2 inches. Be sure the bottom of the excavation is level. Set aside some turf and topsoil for later use.
3. Paint creosote on the 1-by-8 boards for the forms. Also paint permanent 1-by-4 stakes.
4. Place the 1-by-8 boards around the perimeter of the excavation. Drive the permanent stakes at the corners and additional stakes where the ends of the boards meet. Nail stakes to form boards with 4-d nails.
5. Spread gravel in the excavated area to a depth of 4 inches. Rake it smooth, then use a 2-by-4 level to pack it. Place carpenter’s level on top of the 2-by-4 and move it around to check if the gravel is level.
6. Spread sand over the gravel. Level and pack it.
7. Begin laying stones, following the pattern you made. Leave a 1/2-inch gap between stones. Stand on each stone to make sure it doesn’t teeter. Use a pry bar to raise one edge of the stone to shift its position or to add or remove sand beneath it to make it level with the other stones. Tamp stones down with a rubber mallet.
8. Mix sand with some topsoil. Spread the mixture on the patio and sweep it into the spaces between the stones. Water the surface to pack down the mixture. Let dry. Repeat with more sand and soil until the joints are filled. Pack the edges of the patio and cover the dirt with the turf removed earlier.
9. Perimeter stones may have to be cut to fit. If so, wear safety goggles. Pencil a line where a piece is to be cut. Score along the line, using a chisel and hammer or steel mallet. Score a line on opposite face. Place a board under the stone, with the section to be removed overhanging. Tap the excess section with the hammer or mallet until it breaks off.
For information on the source for this article, write Reader’s Digest, P.O. Box 700, Pleasantville, N.Y. 10570.



