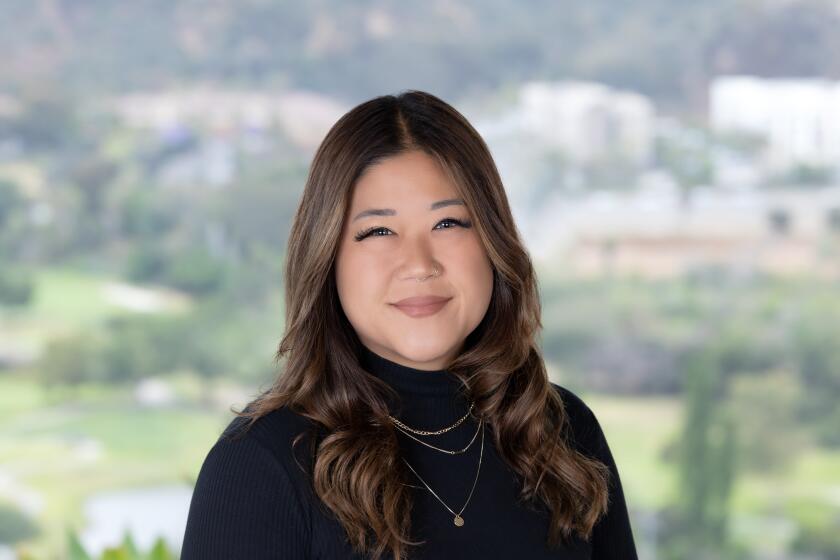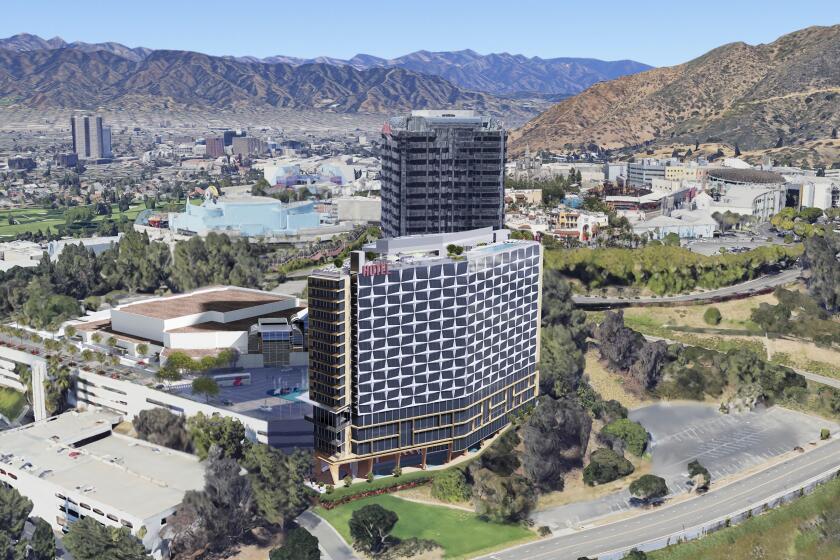Plans Unveiled for Newport Museum’s New Building
- Share via
Preliminary drawings and a model of the Newport Harbor Art Museum’s new $25-million building in Newport Beach were unveiled Tuesday by museum officials.
Genoese architect Renzo Piano said the design for the 10-acre site would create “a place of discovery, a microcosm protected by an organic shelter which invites visitors to wander and explore.” The new structure, at the intersection of East Coast Highway and MacArthur Boulevard, is scheduled to open in late 1992.
Officials said the expansion is necessary because the museum’s present 23,000-square-foot building about a mile away is too small to show the permanent collection and temporary exhibits simultaneously. Triple the size of the current facility, the new space will eliminate the museum’s “down time” periods when it has nothing on view because a temporary exhibit is being installed.
The interior space of the one-story, 87,129-square-foot museum will be defined by a series of longitudinal walls parallel to Coast Highway. Carving the low-lying (approximately 26 feet high) building into the hill was Piano’s response to the site’s 32-foot view plane limitation. Construction may not block views of the ocean.
Piano said the design “acknowledges the primacy of the automobile as a means of transportation in Southern California” and establishes “a private, ‘secret’ entry, away from the noise of the traffic at the busy intersection.”
The barrel-vaulted roof, which Piano calls a “flying carpet,” will be the first room of the museum that a visitor will encounter, Piano said. It will merge with the surrounding vegetation of the hillside and serve as the entrance to the museum. Entering from Avocado Avenue, visitors will park on a lot level with the roof and traverse a rooftop sculpture garden. Entry to the museum will be a 15-second glide downward into the museum’s lobby on an escalator.
Inside, a pedestrian “street” running through the center of the building will connect the “fingers” that house the various departments and functions of the museum: the two permanent collection galleries, the temporary exhibit gallery, auditorium, restaurant, bookstore, education and staff support areas.
Throughout the museum, interior space will be penetrated by nature. The two permanent collection galleries will be lit by natural light (directed through the roof as well as laterally) and visitors will have multiple views of the surrounding gardens.
Building materials have not yet been fully determined, but Piano said the vaulting will be concrete, connected with cast iron elements. He said he would like the walls to be a natural material, preferably stone.
Although Piano acknowledged the “low-key, modest” aspects of the building and his desire that it not dominate the works of art, he maintained that the simplicity and clarity of the design and the “emotional experience” of discovering the interior space were “monumental” qualities in the best sense.
Museum board member Rogue Hemley said that a $50-million capital campaign (for the building, furnishings and endowment) is “above the first 20%” of its goal. Earlier estimated as $40 million, the new figure is due in part to a $5-million increase in the projected cost of the building.
Board member David Carroll said the six-month design development phase of the project would begin later this month. Ground breaking is set for late 1990 on the site, valued at $10 million by the Irvine Co., which donated it to the museum.
More to Read
Sign up for Essential California
The most important California stories and recommendations in your inbox every morning.
You may occasionally receive promotional content from the Los Angeles Times.










